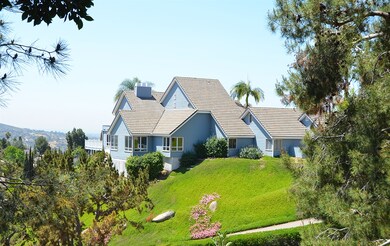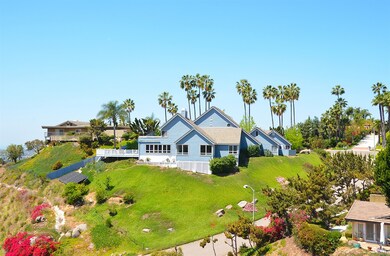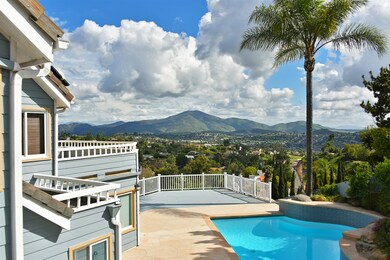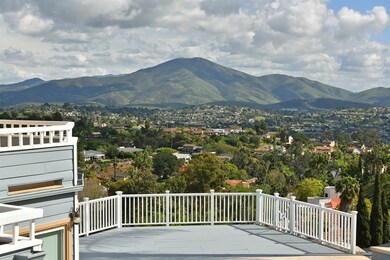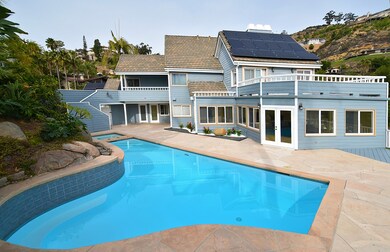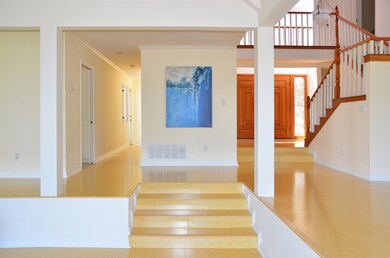
4718 Angels Point La Mesa, CA 91941
Casa de Oro-Mount Helix NeighborhoodEstimated Value: $1,789,000 - $1,997,000
Highlights
- Solar Heated Pool and Spa
- Solar Power System
- City Lights View
- Grossmont High School Rated A
- Two Primary Bedrooms
- Contemporary Architecture
About This Home
As of December 2018Stunning prestigious Mt. Helix home showcasing unique Cape Cod architecture & spectacular panoramic views. 4+1 BR + 5 remodeled full BA. Private courtyard, pool & spa, privacy wall to entry. Vaulted ceilings, 3 zoned A/Cs, recessed lighting throughout, upscale Sub-Zero, Dacor & Bosch appliances, central vacuum. Awesome granite boulders, beach pebbles, palm tree landscaping. A rare opportunity to own this magnificent custom built home. Solar is owned. 5 remodeled bathrooms, including one outside pool bathroom, living room, family room, dining area, breakfast nook, large optional bedroom/bonus/exercise room. Office/study off master bedroom suite. 3 fireplaces. 3 zoned a/c's, wall to wall windows in living room and family room. Central vacuum. Spectacular views of Mt. Miguel, Eastern Mountains, Coronado Islands, city/valley lights and Mount Helix cross. Large natural boulders on property. Outside privacy gate into court yard area leads to front door. Solar-heated Pool/spa with saltwater chlorinated cell and automatic pool cleaner. Square footage calculated per ANSI standard Z765-2003. Main Level: 3,165 sq ft. Upper Level: 1,615 sq ft. Estimated Total Finished and Unfinished Square Footage: 6,210 sq ft. Seller owns own solar panels (not leased). Bowflex machine remains in bonus/exercise room. Separate pool room for pool equipment. Large balcony off master bedroom, separate staircase that leads from master bedroom directly to pool area. Lot size over 1/2 acre gives space between neighbors, privacy walls and fences gives even more privacy. Fruit trees. Underground utilities - no power lines in neighborhood.
Last Listed By
Carol Severance
Ztop Realty License #01223519 Listed on: 07/09/2018
Home Details
Home Type
- Single Family
Est. Annual Taxes
- $15,310
Year Built
- Built in 1983
Lot Details
- 0.55 Acre Lot
- Partially Fenced Property
- Gentle Sloping Lot
Parking
- 2 Car Attached Garage
- Garage Door Opener
- Driveway
Property Views
- City Lights
- Mountain
Home Design
- Contemporary Architecture
- Clay Roof
- Wood Siding
Interior Spaces
- 4,000 Sq Ft Home
- 2-Story Property
- Central Vacuum
- Cathedral Ceiling
- Formal Entry
- Family Room with Fireplace
- 3 Fireplaces
- Living Room with Fireplace
- Dining Area
- Home Office
- Bonus Room
Kitchen
- Breakfast Area or Nook
- Oven or Range
- Microwave
- Dishwasher
- Trash Compactor
- Disposal
Bedrooms and Bathrooms
- 5 Bedrooms
- Main Floor Bedroom
- Double Master Bedroom
- 5 Full Bathrooms
Laundry
- Laundry Room
- Dryer
- Washer
Attic
- Attic Fan
- Finished Attic
Eco-Friendly Details
- Solar Power System
- Sprinklers on Timer
Pool
- Solar Heated Pool and Spa
- Solar Heated In Ground Pool
- In Ground Spa
- Solar Heated Spa
- Pool Equipment or Cover
Schools
- La Mesa Spring Valley School District Elementary And Middle School
Utilities
- Underground Utilities
- Separate Water Meter
- Water Filtration System
- Gas Water Heater
Listing and Financial Details
- Assessor Parcel Number 496-380-06-00
Ownership History
Purchase Details
Home Financials for this Owner
Home Financials are based on the most recent Mortgage that was taken out on this home.Purchase Details
Purchase Details
Home Financials for this Owner
Home Financials are based on the most recent Mortgage that was taken out on this home.Purchase Details
Home Financials for this Owner
Home Financials are based on the most recent Mortgage that was taken out on this home.Purchase Details
Home Financials for this Owner
Home Financials are based on the most recent Mortgage that was taken out on this home.Purchase Details
Home Financials for this Owner
Home Financials are based on the most recent Mortgage that was taken out on this home.Purchase Details
Purchase Details
Home Financials for this Owner
Home Financials are based on the most recent Mortgage that was taken out on this home.Purchase Details
Purchase Details
Home Financials for this Owner
Home Financials are based on the most recent Mortgage that was taken out on this home.Purchase Details
Home Financials for this Owner
Home Financials are based on the most recent Mortgage that was taken out on this home.Purchase Details
Home Financials for this Owner
Home Financials are based on the most recent Mortgage that was taken out on this home.Similar Homes in the area
Home Values in the Area
Average Home Value in this Area
Purchase History
| Date | Buyer | Sale Price | Title Company |
|---|---|---|---|
| Bose Shantanu | $1,145,000 | First American Title | |
| Severance Carol | -- | None Available | |
| Severance Carol M | $1,140,000 | Fidelity National Title Co | |
| Youngkin Mark | -- | Accommodation | |
| Youngkin Mark | -- | Southland Title | |
| Youngkin Family Trust | -- | United | |
| Youngkin Mark | -- | United Title Co | |
| Youngkin Mark I | -- | -- | |
| Youngkin Mark | $1,150,000 | Lawyers Title Ins | |
| Blackburn David A | -- | Commonwealth Land Title Co | |
| Blackburn David A | -- | American Title Company | |
| Blackburn Diane C | -- | Benefit Title Company | |
| Blackburn Diane C | $486,000 | Benefit Title Company |
Mortgage History
| Date | Status | Borrower | Loan Amount |
|---|---|---|---|
| Open | Bose Shantanu | $250,000 | |
| Open | Bose Shantanu | $1,006,275 | |
| Closed | Bose Krishnalekha | $114,400 | |
| Closed | Bose Shantanu | $916,000 | |
| Previous Owner | Severance Carol M | $855,000 | |
| Previous Owner | Youngkin Mark | $140,000 | |
| Previous Owner | Youngkin Mark | $1,070,000 | |
| Previous Owner | Youngkin Mark | $200,000 | |
| Previous Owner | Youngkin Mark | $850,000 | |
| Previous Owner | Blackburn David A | $250,000 | |
| Previous Owner | Blackburn David A | $100,000 | |
| Previous Owner | Blackburn David A | $646,250 | |
| Previous Owner | Blackburn David A | $100,000 | |
| Previous Owner | Blackburn David A | $100,000 | |
| Previous Owner | Blackburn David A | $389,000 | |
| Previous Owner | Blackburn Diane C | $0 | |
| Previous Owner | Blackburn Diane C | $386,000 |
Property History
| Date | Event | Price | Change | Sq Ft Price |
|---|---|---|---|---|
| 12/04/2018 12/04/18 | Sold | $1,145,000 | 0.0% | $286 / Sq Ft |
| 11/19/2018 11/19/18 | Off Market | $1,145,000 | -- | -- |
| 07/19/2018 07/19/18 | Price Changed | $1,149,000 | -0.1% | $287 / Sq Ft |
| 07/09/2018 07/09/18 | For Sale | $1,150,000 | -- | $288 / Sq Ft |
Tax History Compared to Growth
Tax History
| Year | Tax Paid | Tax Assessment Tax Assessment Total Assessment is a certain percentage of the fair market value that is determined by local assessors to be the total taxable value of land and additions on the property. | Land | Improvement |
|---|---|---|---|---|
| 2024 | $15,310 | $1,252,220 | $546,820 | $705,400 |
| 2023 | $14,859 | $1,227,668 | $536,099 | $691,569 |
| 2022 | $14,665 | $1,203,597 | $525,588 | $678,009 |
| 2021 | $14,498 | $1,179,998 | $515,283 | $664,715 |
| 2020 | $13,960 | $1,167,900 | $510,000 | $657,900 |
| 2019 | $13,758 | $1,145,000 | $500,000 | $645,000 |
| 2018 | $13,091 | $1,100,000 | $558,000 | $542,000 |
| 2017 | $831 | $1,100,000 | $558,000 | $542,000 |
| 2016 | $12,056 | $1,025,000 | $520,000 | $505,000 |
| 2015 | $11,532 | $965,000 | $490,000 | $475,000 |
| 2014 | $10,484 | $875,000 | $445,000 | $430,000 |
Agents Affiliated with this Home
-
C
Seller's Agent in 2018
Carol Severance
Ztop Realty
(760) 731-2222
1 Total Sale
-
Debb Mattas

Buyer's Agent in 2018
Debb Mattas
Navigation Realty
(619) 997-2722
22 Total Sales
Map
Source: San Diego MLS
MLS Number: 180037372
APN: 496-380-06
- 9902 Heavenly Way
- 9769 Alto Dr
- 0 Grandview Dr Unit PTP2502293
- 4317 Avenida Gregory
- 9595 Alto Dr
- 4525-27 Conrad Dr
- 9945 Alto Dr
- 9481 La Cuesta Dr
- 4911 Beaumont Dr
- 4201 Avenida Gregory
- 10160 Vista de la Cruz
- 9570 Alto Dr
- 9740 Lake Helix Terrace
- 9830 Lyncarol Dr
- 4742 Mount Helix Dr
- 4331 Helix Canyon Dr
- 10028 Resmar Place
- 9809 Bonnie Vista Dr
- 4336 Lomo Del Sur
- 4847 Marguerita Ln
- 4718 Angels Point
- 4730 Angels Point
- 4719 Angels Point
- 4736 Angels Point
- 4706 Angels Point
- 4715 Angels Point
- 9874 Grandview Dr
- 9910 Grandview Dr
- 9908 Heavenly Way
- 9941 Heavenly Way
- 9842 Grandview Dr
- 9816 Grandview Dr
- 4707 Angels Point
- 4749 Angels Point
- 9928 Heavenly Way
- 4805 Point Alto St
- 4809 Point Alto St
- 9903 Grandview Dr
- 9883 Grandview Dr
- 9804 Grandview Dr

