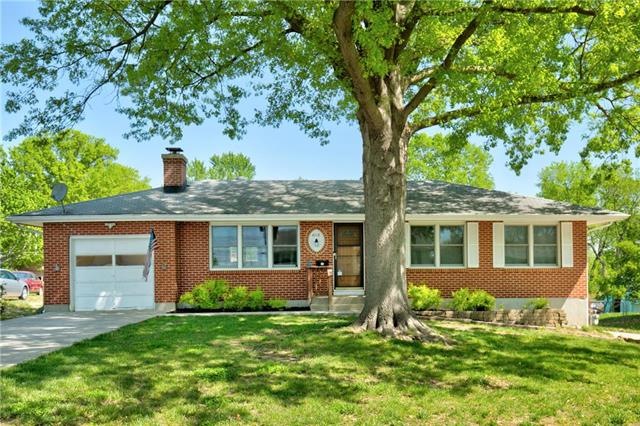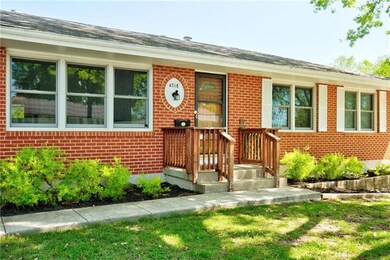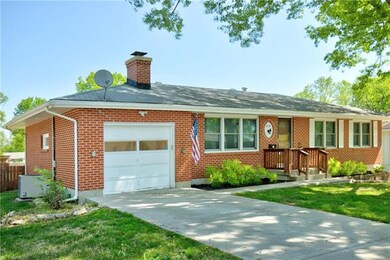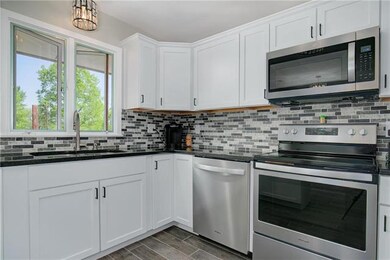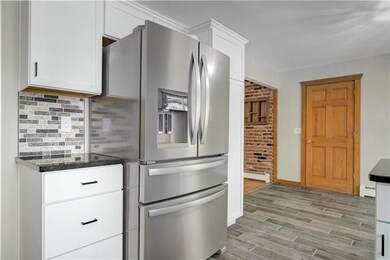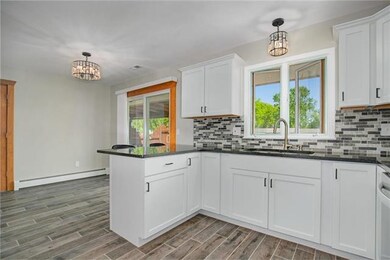
4718 E 138th Terrace Grandview, MO 64030
Estimated Value: $224,000 - $249,000
Highlights
- Custom Closet System
- Recreation Room
- Ranch Style House
- Deck
- Vaulted Ceiling
- Wood Flooring
About This Home
As of June 2020REMODELED All-BRICK 2,200sf Ranch on nearly HALF-ACRE lot in CULDESAC STREET with STELLAR IMPROVEMENTS including: GRANITE KITCHEN, with ALL NEW CABINETS, Deisigner Tile floors, PANTRY, all NEW SS Appliances. GUTTED Full bath with stylish modern shower & tub with ALL NEW. Plus, private MASTER half-bath. HARDWOODS in spacious BEDROOMS & nice closets. FINISHED BASEMENT has tons of rec space & storage. HUGE BACKYARD!! Great with TWO SHEDS & extra convered deck & BKYRD STORAGE! TWO DRIVEWAYS! * MULTIPLE OFFERS! * ** MULTIPLE OFFER SCENARIO ** The interest in this property is overwhelming. We will continue to allow showings thru Saturday evening 8:00pm. OFFER DEADLINE: 10am Sunday 5.18.2020. HIGHEST & BEST decision after 12:00 (NOON) on Sunday.
Home Details
Home Type
- Single Family
Est. Annual Taxes
- $1,970
Year Built
- Built in 1969
Lot Details
- 0.4 Acre Lot
- Side Green Space
- Level Lot
Parking
- 1 Car Attached Garage
- Front Facing Garage
- Garage Door Opener
Home Design
- Ranch Style House
- Traditional Architecture
- Composition Roof
- Masonry
Interior Spaces
- Wet Bar: Ceramic Tiles, Granite Counters, Shower Over Tub, Carpet, Ceiling Fan(s), Hardwood, Fireplace
- Built-In Features: Ceramic Tiles, Granite Counters, Shower Over Tub, Carpet, Ceiling Fan(s), Hardwood, Fireplace
- Vaulted Ceiling
- Ceiling Fan: Ceramic Tiles, Granite Counters, Shower Over Tub, Carpet, Ceiling Fan(s), Hardwood, Fireplace
- Skylights
- Thermal Windows
- Shades
- Plantation Shutters
- Drapes & Rods
- Living Room with Fireplace
- Combination Kitchen and Dining Room
- Den
- Recreation Room
- Dryer Hookup
Kitchen
- Eat-In Kitchen
- Electric Oven or Range
- Dishwasher
- Stainless Steel Appliances
- Granite Countertops
- Laminate Countertops
- Disposal
Flooring
- Wood
- Wall to Wall Carpet
- Linoleum
- Laminate
- Stone
- Ceramic Tile
- Luxury Vinyl Plank Tile
- Luxury Vinyl Tile
Bedrooms and Bathrooms
- 3 Bedrooms
- Custom Closet System
- Cedar Closet: Ceramic Tiles, Granite Counters, Shower Over Tub, Carpet, Ceiling Fan(s), Hardwood, Fireplace
- Walk-In Closet: Ceramic Tiles, Granite Counters, Shower Over Tub, Carpet, Ceiling Fan(s), Hardwood, Fireplace
- Double Vanity
- Bathtub with Shower
Finished Basement
- Basement Fills Entire Space Under The House
- Laundry in Basement
Home Security
- Home Security System
- Storm Doors
- Fire and Smoke Detector
Outdoor Features
- Deck
- Enclosed patio or porch
Schools
- Butcher-Green Elementary School
- Grandview High School
Utilities
- Central Heating and Cooling System
- Satellite Dish
Community Details
- Association fees include no amenities
- Clark View Heights Subdivision
Listing and Financial Details
- Assessor Parcel Number 67-230-11-09-00-0-00-000
Ownership History
Purchase Details
Home Financials for this Owner
Home Financials are based on the most recent Mortgage that was taken out on this home.Purchase Details
Home Financials for this Owner
Home Financials are based on the most recent Mortgage that was taken out on this home.Purchase Details
Home Financials for this Owner
Home Financials are based on the most recent Mortgage that was taken out on this home.Purchase Details
Home Financials for this Owner
Home Financials are based on the most recent Mortgage that was taken out on this home.Similar Homes in Grandview, MO
Home Values in the Area
Average Home Value in this Area
Purchase History
| Date | Buyer | Sale Price | Title Company |
|---|---|---|---|
| Stewart Miriam | -- | Coffelt Land Title Inc | |
| Dickens Christopher | -- | First United Title Llc | |
| Thomas Richard K | -- | Chicago Title Insurance Co | |
| Campbell Barbara G | -- | -- |
Mortgage History
| Date | Status | Borrower | Loan Amount |
|---|---|---|---|
| Open | Stewart Miriam | $158,000 | |
| Closed | Stewart Miriam | $162,450 | |
| Previous Owner | Dickens Christopher | $23,271 | |
| Previous Owner | Dickens Christopher | $127,300 | |
| Previous Owner | Thomas Richard K | $123,960 | |
| Previous Owner | Thomas Richard K | $97,515 | |
| Previous Owner | Thomas Richard K | $0 | |
| Previous Owner | Thomas Richard K | $95,000 | |
| Previous Owner | Campbell Barbara G | $60,000 |
Property History
| Date | Event | Price | Change | Sq Ft Price |
|---|---|---|---|---|
| 06/22/2020 06/22/20 | Sold | -- | -- | -- |
| 05/17/2020 05/17/20 | Pending | -- | -- | -- |
| 05/14/2020 05/14/20 | For Sale | $150,000 | +9.1% | $67 / Sq Ft |
| 11/29/2017 11/29/17 | Sold | -- | -- | -- |
| 10/17/2017 10/17/17 | Pending | -- | -- | -- |
| 10/13/2017 10/13/17 | Price Changed | $137,500 | -1.8% | $61 / Sq Ft |
| 09/28/2017 09/28/17 | For Sale | $140,000 | -- | $63 / Sq Ft |
Tax History Compared to Growth
Tax History
| Year | Tax Paid | Tax Assessment Tax Assessment Total Assessment is a certain percentage of the fair market value that is determined by local assessors to be the total taxable value of land and additions on the property. | Land | Improvement |
|---|---|---|---|---|
| 2024 | $3,189 | $34,390 | $6,131 | $28,259 |
| 2023 | $3,189 | $49,974 | $2,385 | $47,589 |
| 2022 | $2,366 | $27,550 | $6,460 | $21,090 |
| 2021 | $2,363 | $27,550 | $6,460 | $21,090 |
| 2020 | $1,948 | $24,054 | $6,460 | $17,594 |
| 2019 | $1,879 | $24,054 | $6,460 | $17,594 |
| 2018 | $1,491 | $17,764 | $3,117 | $14,647 |
| 2017 | $1,406 | $17,764 | $3,117 | $14,647 |
| 2016 | $1,406 | $16,408 | $2,822 | $13,586 |
| 2014 | $1,398 | $16,085 | $2,766 | $13,319 |
Agents Affiliated with this Home
-
Andrew Kneisler

Seller's Agent in 2020
Andrew Kneisler
ReeceNichols - Leawood
(913) 908-5008
2 in this area
96 Total Sales
-
E
Buyer's Agent in 2020
Edie Waters Team - North
Keller Williams Platinum Prtnr
(816) 268-6040
11 in this area
1,403 Total Sales
-
Martin Taggart

Seller's Agent in 2017
Martin Taggart
LPT Realty LLC
(913) 568-3219
2 in this area
101 Total Sales
-
N
Buyer's Agent in 2017
Nacona Ward
ReeceNichols - Leawood
Map
Source: Heartland MLS
MLS Number: 2217292
APN: 67-230-11-09-00-0-00-000
- 4728 E 139 St
- 4730 E 139 St
- 13804 Norby Rd
- 4700 E 136th Ct
- 13512 Norby Rd
- 4719 E 135th Ct
- 4718 E 135th Ct
- 13515 12th St
- 5211 E 141st St
- 13411 5th St
- 5903 E 137th St
- 14006 Dunoon St
- 4413 E 135th St
- 13205 8th St
- 1008 Dewey St
- 13508 Parker Ave
- 1007 Pinkston St
- 13923 Falkirk Cir
- 13424 Parker Ave
- 504 Pinkston St
- 4718 E 138th Terrace
- 4720 E 138th Terrace
- 4710 E 138th Terrace
- 4713 E 138th Terrace
- 4722 E 138th Terrace
- 4711 E 138th Terrace
- 4717 E 138th Terrace
- 4719 E 138th Terrace
- 4724 E 138th Terrace
- 4707 E 138th Terrace
- 4721 E 138th Terrace
- 4801 E 138th St
- 4726 E 138th Terrace
- 4805 E 138th St
- 4723 E 138th Terrace
- 4705 E 138th Terrace
- 4711 E 138th St
- 4712 E 139th St
- 4714 E 139th St
- 4716 E 139th St
