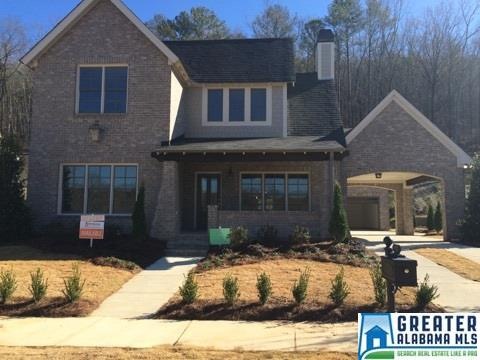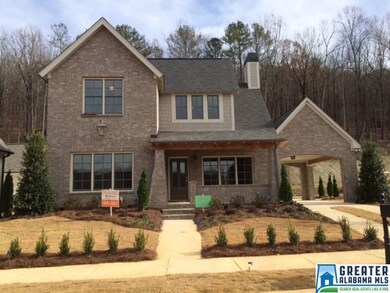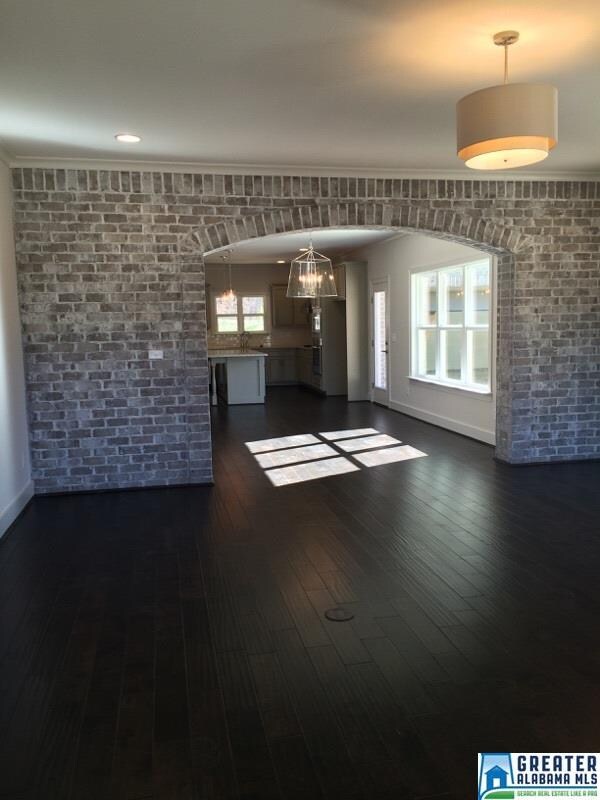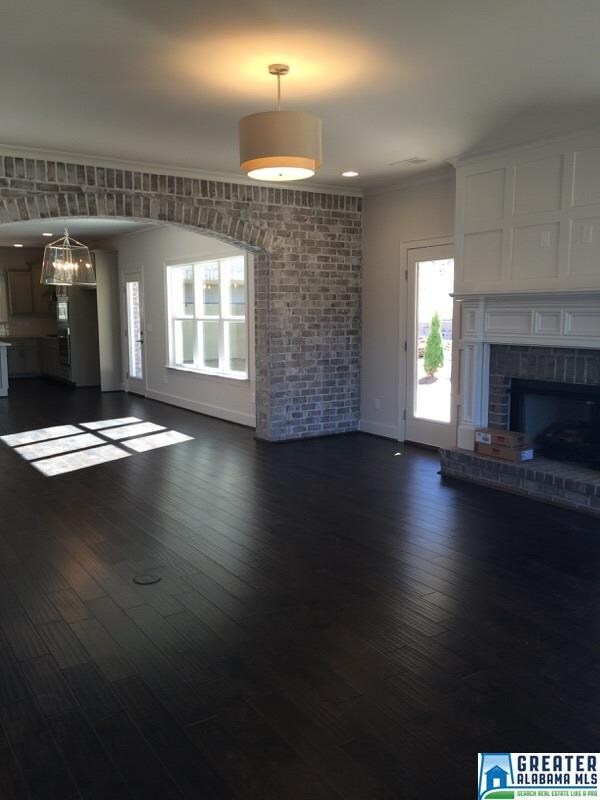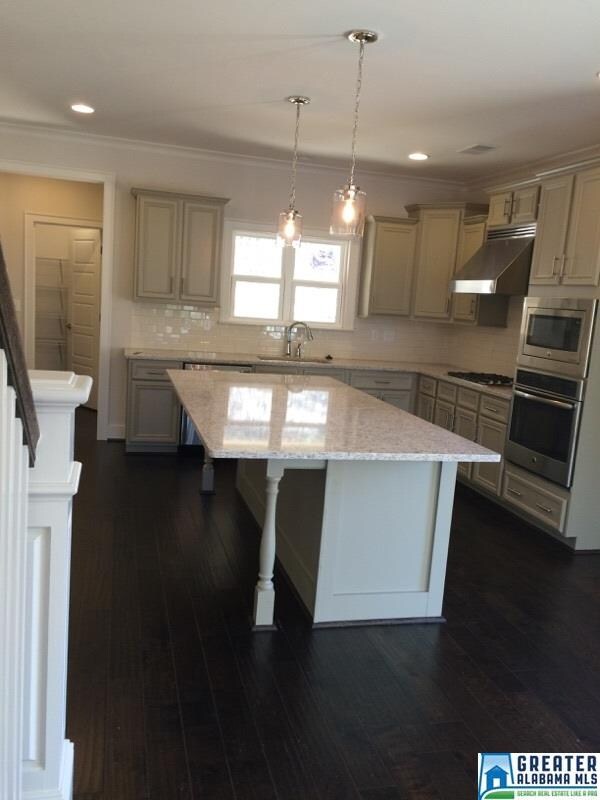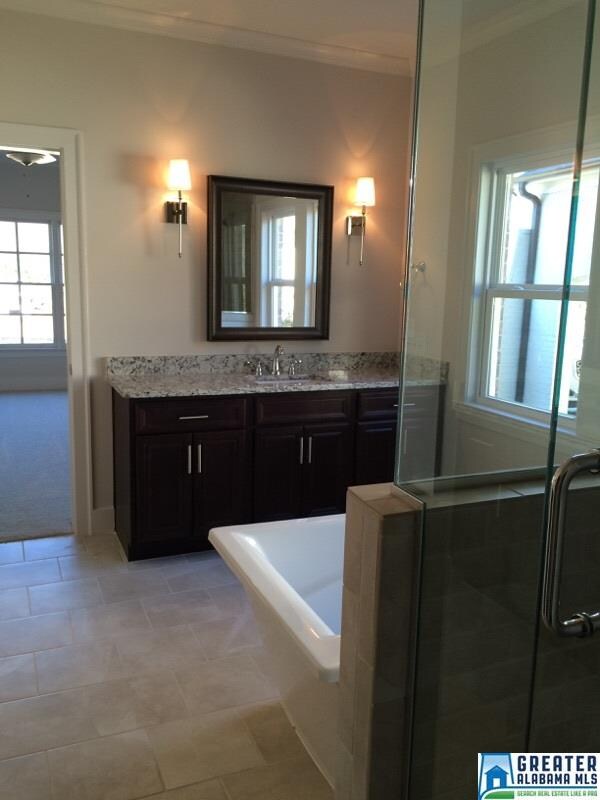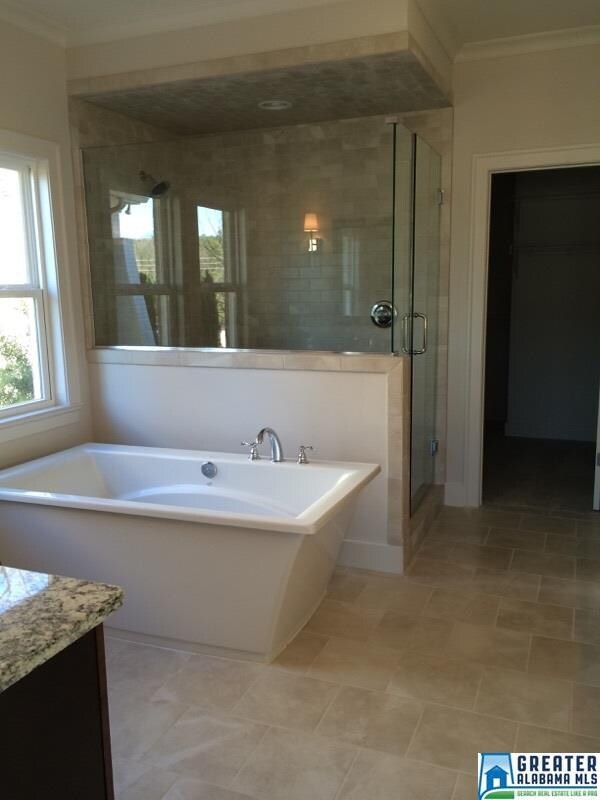
4718 Mcgill Ct Hoover, AL 35226
Ross Bridge NeighborhoodEstimated Value: $503,952 - $696,000
Highlights
- In Ground Pool
- Gated Community
- Clubhouse
- Deer Valley Elementary School Rated A+
- Mountain View
- Wood Flooring
About This Home
As of June 2016The Fairhope B with a Portico is a wonderful home that has 2 bedrooms on the main level, large covered rear & front porches & a master suite that has separate vanities, fully tiled shower, garden tub and an oversized master closet. Special features have been added to this home such as coffered ceiling, painted kitchen cabinets with an oversized island with spindle legs, laundry room with sink, upgraded hardwood & lighting. There is a brick archway leading from the great room to the dining area. The great room has french doors opening to the portico. Every Mc Gill Crossings home has exterior uplighting, tankless hot water heater, exterior gas lantern, custom landscaping, pre-wire for security & surround sound, gas cooking with GE stainless appliances & radiant barrier under the roofing. Lake Cyrus Swim & Tennis membership is now included in McGill Crossings home ownership. There is a one time initiation fee of $1,100 due at closing to McGill HOA. Taxes have not been assessed yet.
Home Details
Home Type
- Single Family
Est. Annual Taxes
- $3,314
Year Built
- 2015
Lot Details
- Cul-De-Sac
- Sprinkler System
- Few Trees
HOA Fees
- $63 Monthly HOA Fees
Parking
- 2 Car Garage
- 1 Carport Space
- Garage on Main Level
- Rear-Facing Garage
Home Design
- Home Under Construction
- Slab Foundation
- Ridge Vents on the Roof
- HardiePlank Siding
Interior Spaces
- 1.5-Story Property
- Crown Molding
- Smooth Ceilings
- Ceiling Fan
- Recessed Lighting
- Ventless Fireplace
- Gas Fireplace
- Double Pane Windows
- French Doors
- Insulated Doors
- Great Room with Fireplace
- Dining Room
- Loft
- Mountain Views
- Pull Down Stairs to Attic
Kitchen
- Convection Oven
- Electric Oven
- Gas Cooktop
- Built-In Microwave
- Dishwasher
- Stainless Steel Appliances
- Kitchen Island
- Stone Countertops
- Disposal
Flooring
- Wood
- Carpet
- Tile
Bedrooms and Bathrooms
- 4 Bedrooms
- Primary Bedroom on Main
- Walk-In Closet
- 3 Full Bathrooms
- Split Vanities
- Bathtub and Shower Combination in Primary Bathroom
- Garden Bath
- Separate Shower
- Linen Closet In Bathroom
Laundry
- Laundry Room
- Laundry on main level
- Sink Near Laundry
- Washer and Electric Dryer Hookup
Pool
- In Ground Pool
- Fence Around Pool
Outdoor Features
- Swimming Allowed
- Covered patio or porch
- Exterior Lighting
Utilities
- Two cooling system units
- Forced Air Heating and Cooling System
- Two Heating Systems
- Heating System Uses Gas
- Underground Utilities
- Tankless Water Heater
- Gas Water Heater
Listing and Financial Details
- Tax Lot 31
Community Details
Overview
- Association fees include common grounds mntc, recreation facility, utilities for comm areas
- Mcgill Crossings Association, Phone Number (205) 949-5529
Recreation
- Tennis Courts
- Community Pool
Additional Features
- Clubhouse
- Gated Community
Similar Homes in the area
Home Values in the Area
Average Home Value in this Area
Mortgage History
| Date | Status | Borrower | Loan Amount |
|---|---|---|---|
| Closed | Lamar William Clyde | $356,500 |
Property History
| Date | Event | Price | Change | Sq Ft Price |
|---|---|---|---|---|
| 06/15/2016 06/15/16 | Sold | $399,900 | -2.8% | $144 / Sq Ft |
| 04/20/2016 04/20/16 | Pending | -- | -- | -- |
| 07/29/2015 07/29/15 | For Sale | $411,410 | -- | $148 / Sq Ft |
Tax History Compared to Growth
Tax History
| Year | Tax Paid | Tax Assessment Tax Assessment Total Assessment is a certain percentage of the fair market value that is determined by local assessors to be the total taxable value of land and additions on the property. | Land | Improvement |
|---|---|---|---|---|
| 2024 | $3,314 | $46,380 | -- | -- |
| 2022 | $3,143 | $44,010 | $13,600 | $30,410 |
| 2021 | $2,942 | $41,250 | $13,600 | $27,650 |
| 2020 | $2,942 | $41,250 | $13,600 | $27,650 |
| 2019 | $2,942 | $41,260 | $0 | $0 |
| 2018 | $2,848 | $39,960 | $0 | $0 |
| 2017 | $2,848 | $39,960 | $0 | $0 |
| 2016 | $4,386 | $60,420 | $0 | $0 |
Agents Affiliated with this Home
-
Judy Beaton
J
Seller's Agent in 2016
Judy Beaton
RealtySouth
(205) 222-4629
1 in this area
35 Total Sales
-
Kristi Parker

Seller Co-Listing Agent in 2016
Kristi Parker
Embridge Realty, LLC
(205) 965-9521
1 in this area
182 Total Sales
-
Christy Trotter

Buyer's Agent in 2016
Christy Trotter
ARC Realty Vestavia
(205) 902-3239
2 in this area
41 Total Sales
Map
Source: Greater Alabama MLS
MLS Number: 725004
APN: 39-00-21-3-002-013.002
- 4702 Mcgill Ct
- 4731 Mcgill Ct
- 4778 Mcgill Ct
- 1172 Hibiscus Dr
- 222 Odum Crest Ln
- 4501 Mcgill Terrace Unit 25
- 702 Jasmine Way
- 663 Flag Cir
- 687 Flag Cir
- 4651 Silas Ave
- 776 Lake Crest Dr
- 1490 Olive Rd
- 1474 Olive Rd
- 5265 Lake Crest Cir
- 5012 Lake Crest Cir
- 649 White Stone Way
- 1538 Olivewood Dr
- 5526 Sage St Unit 5526
- 4862 Wood Springs Ln
- 5258 Cottage Cir
- 4718 Mcgill Ct
- 4722 Mcgill Ct
- 4714 Mcgill Ct Unit 30
- 4714 Mcgill Ct
- 4726 Mcgill Ct
- 4710 Mcgill Ct
- 4730 Mcgill Ct
- 4730 Mcgill Ct Unit 34
- 4719 Mcgill Ct
- 4715 Mcgill Ct
- 4723 Mcgill Ct
- 4706 Mcgill Ct
- 4727 Mcgill Ct
- 4734 Mcgill Ct
- 4707 Mcgill Ct
- 4738 Mcgill Ct
- 4737 Mcgill Ct
- 4689 Mcgill Ct
- 4698 Mcgill Ct
- 4703 Mcgill Ct
