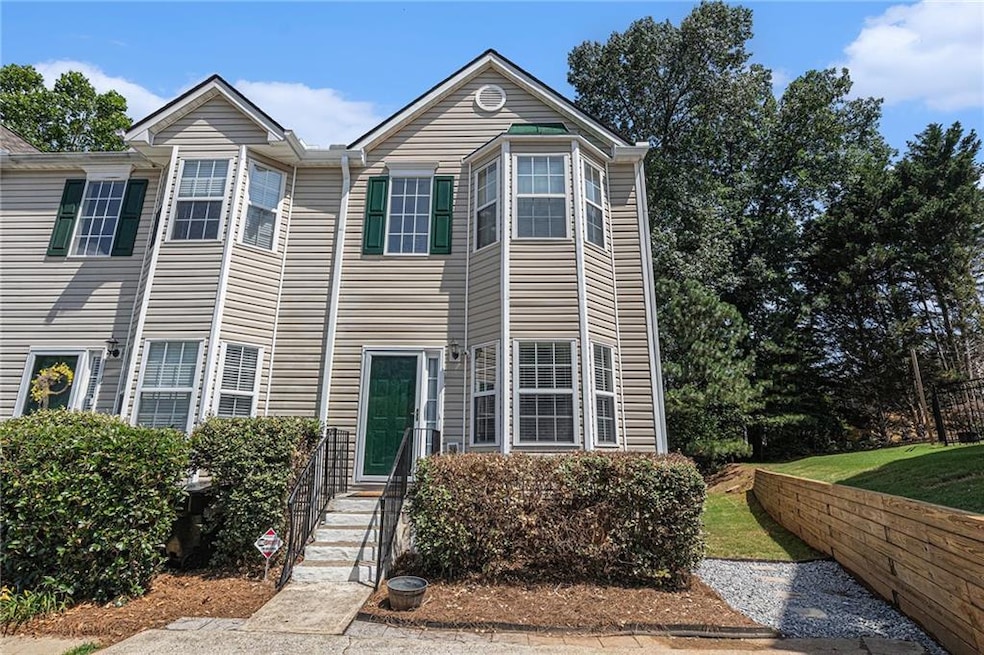Welcome Home to Comfort, Convenience & Community! This beautifully maintained townhome offers the perfect blend of space, style, and location. Featuring two spacious bedrooms and two and a half bathrooms, this home includes a full basement, ideal for storage, a home gym, or future expansion. Enjoy relaxing evenings in the open family room with a cozy fireplace or step outside to your private deck perfect for morning coffee or weekend entertaining. Located in a safe, quiet neighborhood, residents enjoy top-tier amenities including a sparkling pool, tennis courts, and a playground. The hassle-free HOA takes care of all yard maintenance and trash pickup, leaving you more time to enjoy life. Just minutes from top-rated schools, medical facilities, shopping, dining, entertainment, and beautiful Lake Lanier this townhome truly has it all. Don't miss this fantastic opportunity for low maintenance living in a prime location! Call or text RU4 Homes Team for a private showing today! Move Up to Any One of Our Listings, We'll Buy Your Home for CASH!*







