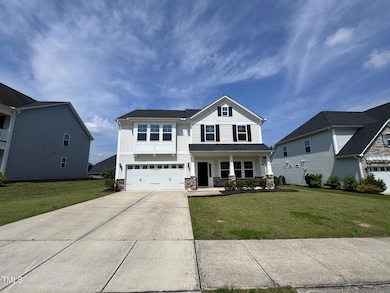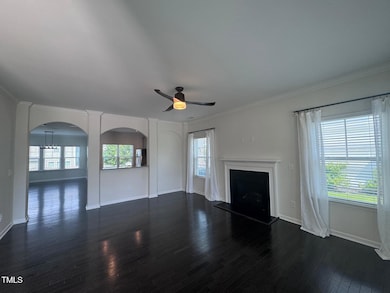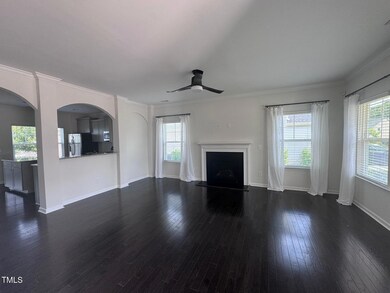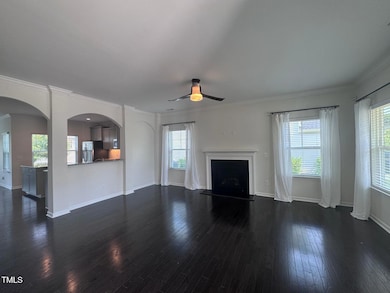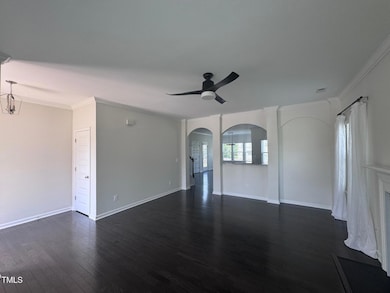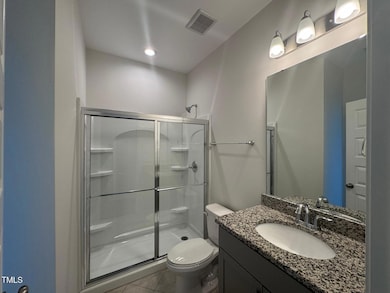4718 Sleepy Falls Run Knightdale, NC 27545
Shotwell NeighborhoodHighlights
- Clubhouse
- Main Floor Primary Bedroom
- Stainless Steel Appliances
- Wood Flooring
- Community Pool
- 2 Car Attached Garage
About This Home
Move in Ready Single family home available for RENT in Poplar Creek Village. Spacious 4 bedroom, 3 bath home. First floor bedroom and full bath- perfect for guests. Freshly painted interior for clean and modern look. Cozy gas fireplace in living area. fully fenced backyard great for pets or outdoor gathering. Home has a tankless water heater. Community amenities include a pool, playground,and scenic walking trails. Just minutes to Raleigh, with shopping and dining options nearby! Dont miss out on this beautifull and functional home.
Home Details
Home Type
- Single Family
Est. Annual Taxes
- $3,941
Year Built
- Built in 2019
Lot Details
- 6,970 Sq Ft Lot
- Back Yard Fenced
Parking
- 2 Car Attached Garage
- 2 Carport Spaces
- 2 Open Parking Spaces
Interior Spaces
- 2-Story Property
- Laundry Room
Kitchen
- Self-Cleaning Oven
- Built-In Range
- Microwave
- Ice Maker
- Dishwasher
- Stainless Steel Appliances
Flooring
- Wood
- Carpet
Bedrooms and Bathrooms
- 4 Bedrooms
- Primary Bedroom on Main
- 3 Full Bathrooms
Outdoor Features
- Patio
- Fire Pit
- Rain Gutters
Schools
- Knightdale Elementary School
- Neuse River Middle School
- Knightdale High School
Utilities
- Forced Air Heating and Cooling System
- Tankless Water Heater
- Community Sewer or Septic
Listing and Financial Details
- Security Deposit $2,625
- Property Available on 6/22/25
- Tenant pays for all utilities
- The owner pays for association fees
- 12 Month Lease Term
Community Details
Recreation
- Community Pool
Pet Policy
- Dogs and Cats Allowed
Additional Features
- Poplar Creek Village Subdivision
- Clubhouse
Map
Source: Doorify MLS
MLS Number: 10104993
APN: 1743.04-62-9399-000
- 1005 Whispering Creek Ct
- 4907 Sleepy Falls Run
- 4803 Stony Falls Way
- 2517 Oakes Plantation Dr
- 302 Ellen Dr
- 500 Ellen Dr
- 433 Rowe Way
- 4925 Old Faison Rd
- 423 Rowe Way
- 418 Rowe Way
- 416 Rowe Way
- 414 Rowe Way
- 1244 Hardin Hill Ln
- 410 Rowe Way
- 1216 Hardin Hill Ln
- 408 Rowe Way
- 131 English Violet Ln
- 1065 Hardin Hill Ln
- 1306 Plexor Ln
- 114 Montview Way

