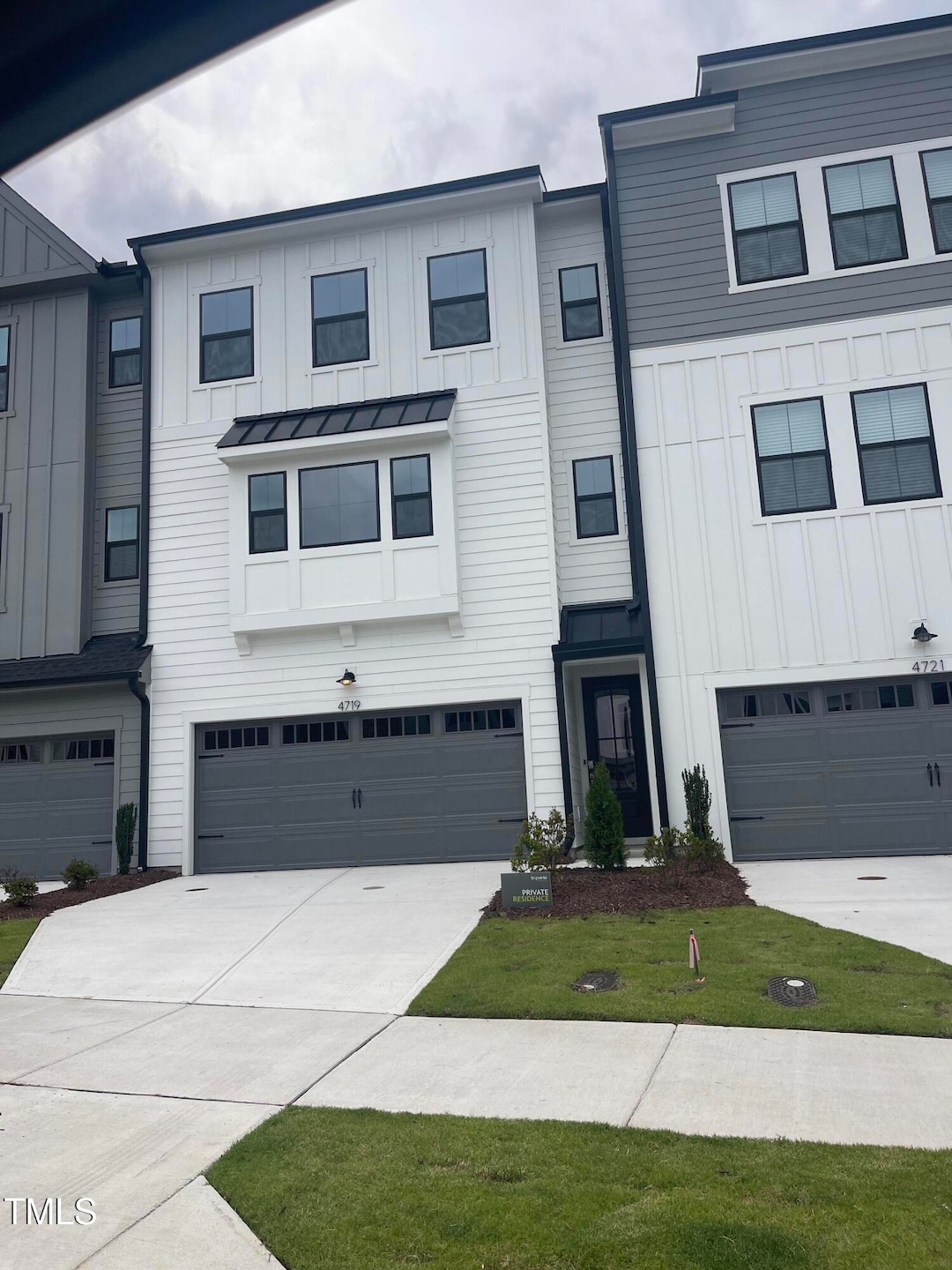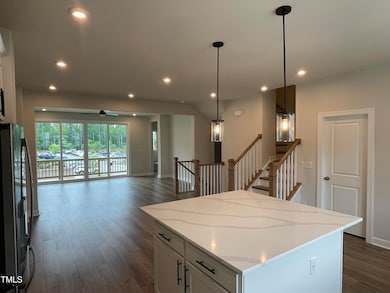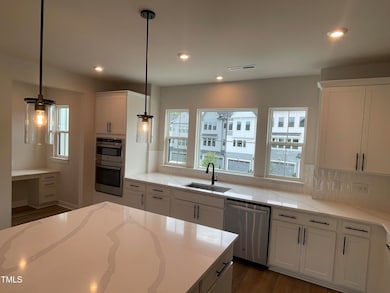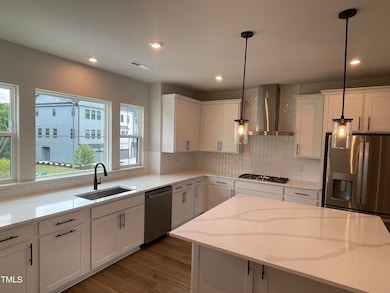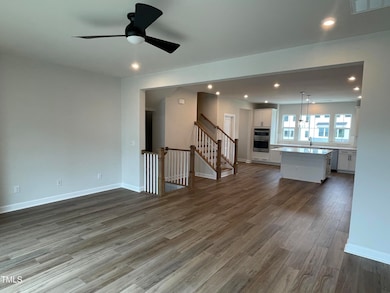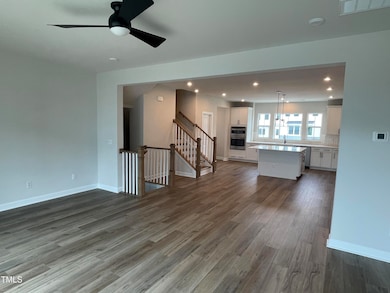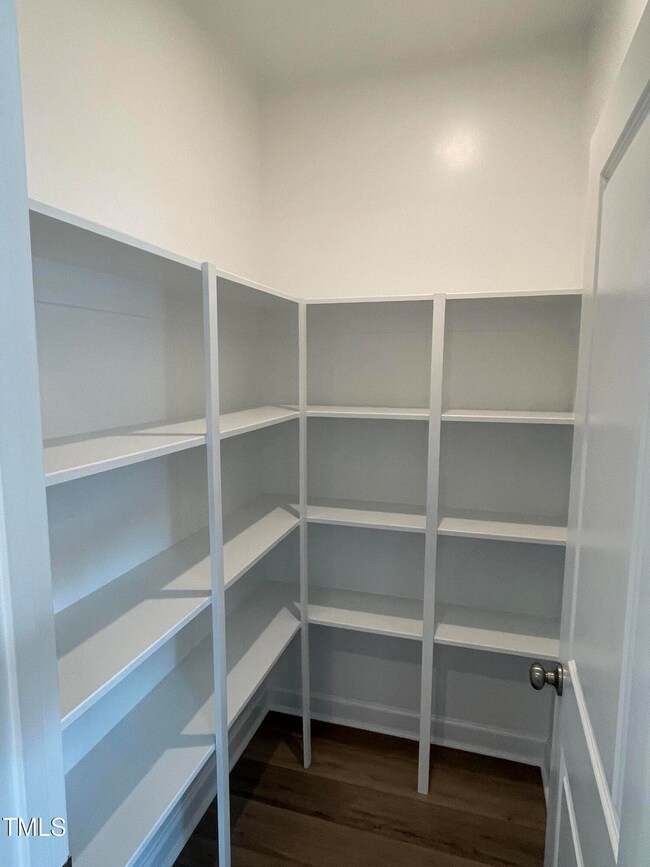4719 Cypress Tree Ln Raleigh, NC 27612
Crabtree Neighborhood
4
Beds
3.5
Baths
2,300
Sq Ft
436
Sq Ft Lot
Highlights
- New Construction
- Deck
- Ceramic Tile Flooring
- Stough Elementary School Rated A-
- 2 Car Attached Garage
- Forced Air Heating and Cooling System
About This Home
Be the first to live in this gorgeous 4 bedroom 3.5 bath townhome in the heart of 27612! This light & bright townhome has all the upgrades! Won't last long!
Townhouse Details
Home Type
- Townhome
Est. Annual Taxes
- $5,085
Year Built
- Built in 2025 | New Construction
Parking
- 2 Car Attached Garage
- 2 Open Parking Spaces
Home Design
- Home is estimated to be completed on 5/31/25
- Frame Construction
Interior Spaces
- 2,300 Sq Ft Home
- 3-Story Property
Kitchen
- Built-In Gas Range
- Microwave
- Dishwasher
Flooring
- Carpet
- Ceramic Tile
- Luxury Vinyl Tile
Bedrooms and Bathrooms
- 4 Bedrooms
- Primary bedroom located on third floor
Laundry
- Laundry in unit
- Washer and Dryer
Schools
- Stough Elementary School
- Oberlin Middle School
- Broughton High School
Additional Features
- Deck
- 436 Sq Ft Lot
- Forced Air Heating and Cooling System
Community Details
- Elm Park Subdivision
Listing and Financial Details
- Security Deposit $3,200
- Property Available on 6/6/25
- Tenant pays for all utilities
- The owner pays for association fees
- 12 Month Lease Term
- $75 Application Fee
Map
Source: Doorify MLS
MLS Number: 10100038
APN: 0786.19-51-2205-000
Nearby Homes
- Lexington Plan at Elm Park
- 4707 Mint Leaf Ln
- Shelby Plan at Elm Park
- Kinston Plan at Elm Park
- 4506 Mint Leaf Ln
- 4601 Mint Leaf Ln
- 4607 Mint Leaf Ln
- 4609 Mint Leaf Ln
- 4505 Mint Leaf Ln
- 4117 Balsam Dr
- 4705 Mint Leaf Ln
- 4713 Mint Leaf Ln
- 4711 Mint Leaf Ln
- 4715 Mint Leaf Ln
- 4717 Mint Leaf Ln
- 4625 Timberhurst Dr
- 4501 Duraleigh Rd
- 4010 Balsam Dr
- 1124 Bacchanal Ln
- 1124 Bacchanal Ln Unit 22
- 4710 Mint Leaf Ln
- 4508 Timberhurst Dr
- 4601 Timbermill Ct Unit 104
- 4631 Timbermill Ct Unit 203
- 4501 Olde Stream Ct
- 4617 Fawnbrook Cir
- 4658 Fawnbrook Cir
- 4000-4113 Grand Manor Ct
- 3920 Knickerbocker Pkwy
- 4089 Elk Creek Ln
- 4300 Furman Hall
- 4805 Oak Park Rd
- 3910 Lost Fawn Ct
- 4219 Arbutus Dr Unit A
- 4001 Deep Hollow Dr
- 5445 Crabtree Park Ct
- 5507 Vista View Ct
- 5419 Vista View Ct
- 5621 Hamstead Crossing
- 5104 Hollyridge Dr Unit 303
