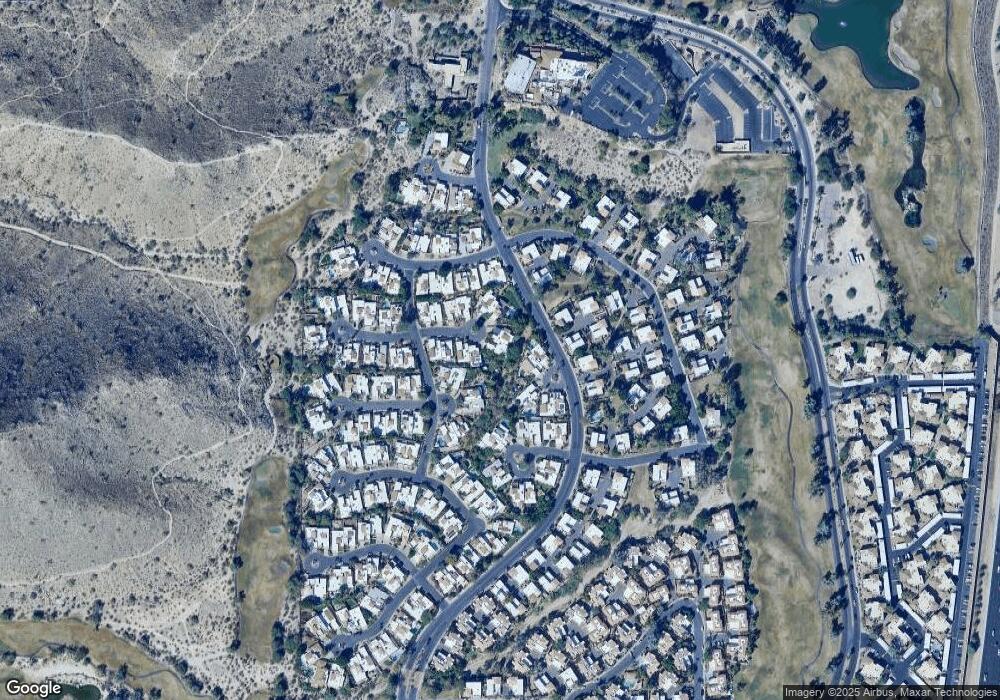4719 E Ardmore Rd Phoenix, AZ 85044
Ahwatukee NeighborhoodEstimated Value: $415,061 - $494,000
Studio
2
Baths
1,596
Sq Ft
$289/Sq Ft
Est. Value
About This Home
This home is located at 4719 E Ardmore Rd, Phoenix, AZ 85044 and is currently estimated at $461,015, approximately $288 per square foot. 4719 E Ardmore Rd is a home with nearby schools including Frank Elementary School, Fees College Preparatory Middle School, and Mountain Pointe High School.
Ownership History
Date
Name
Owned For
Owner Type
Purchase Details
Closed on
Apr 15, 2011
Sold by
Norris Maxine and Hendrickson Scott
Bought by
Norris Maxine and Hendrickson Scott
Current Estimated Value
Purchase Details
Closed on
Apr 16, 2007
Sold by
Norris Maxine
Bought by
Norris Maxine and Hendrickson Scott
Purchase Details
Closed on
Jan 27, 2006
Sold by
Popp Marge A
Bought by
Norris Maxine
Purchase Details
Closed on
Jan 19, 2006
Sold by
Norris Raymond M
Bought by
Norris Maxine
Purchase Details
Closed on
Apr 3, 2001
Sold by
Browner Carol Marie
Bought by
Popp Marge A
Home Financials for this Owner
Home Financials are based on the most recent Mortgage that was taken out on this home.
Original Mortgage
$195,600
Interest Rate
7.19%
Mortgage Type
New Conventional
Create a Home Valuation Report for This Property
The Home Valuation Report is an in-depth analysis detailing your home's value as well as a comparison with similar homes in the area
Home Values in the Area
Average Home Value in this Area
Purchase History
| Date | Buyer | Sale Price | Title Company |
|---|---|---|---|
| Norris Maxine | -- | None Available | |
| Norris Maxine | -- | The Talon Group Tempe Rural | |
| Norris Maxine | $350,000 | The Talon Group Tempe Rural | |
| Norris Maxine | -- | The Talon Group Tempe Rural | |
| Popp Marge A | $205,900 | Capital Title Agency |
Source: Public Records
Mortgage History
| Date | Status | Borrower | Loan Amount |
|---|---|---|---|
| Previous Owner | Popp Marge A | $195,600 |
Source: Public Records
Tax History
| Year | Tax Paid | Tax Assessment Tax Assessment Total Assessment is a certain percentage of the fair market value that is determined by local assessors to be the total taxable value of land and additions on the property. | Land | Improvement |
|---|---|---|---|---|
| 2025 | $2,939 | $29,255 | -- | -- |
| 2024 | $2,717 | $27,862 | -- | -- |
| 2023 | $2,717 | $36,960 | $7,390 | $29,570 |
| 2022 | $2,606 | $30,230 | $6,040 | $24,190 |
| 2021 | $2,666 | $27,500 | $5,500 | $22,000 |
| 2020 | $2,574 | $25,900 | $5,180 | $20,720 |
| 2019 | $2,525 | $24,250 | $4,850 | $19,400 |
| 2018 | $2,456 | $23,430 | $4,680 | $18,750 |
| 2017 | $2,370 | $22,060 | $4,410 | $17,650 |
| 2016 | $2,356 | $22,830 | $4,560 | $18,270 |
| 2015 | $2,219 | $22,110 | $4,420 | $17,690 |
Source: Public Records
Map
Nearby Homes
- 4714 E Ardmore Rd
- 4621 E Winston Dr
- 4716 E Caldwell St Unit 1
- 4801 E Euclid Ave Unit 2
- 4801 E Euclid Ave Unit 3
- 9012 S 47th Place
- 4936 E Siesta Dr Unit 3
- 5032 E Siesta Dr Unit 3
- 5018 E Siesta Dr Unit 3
- 8805 S 51st St Unit 2
- 8818 S 51st St Unit 1
- 5002 E Siesta Dr Unit 2
- 5002 E Siesta Dr Unit 1
- 8826 S 51st St Unit 1
- 8817 S 51st St Unit 1
- 8844 S 51st St Unit 2
- 8841 S 51st St Unit 1
- 8610 S Calle Maravilla Unit 3
- 9406 S 47th Place
- 9413 S 47th St
- 4723 E Ardmore Rd
- 4715 E Ardmore Rd
- 4711 E Ardmore Rd
- 8638 S 48th St
- 8634 S 48th St
- 8643 S 47th St
- 4722 E Ardmore Rd
- 8639 S 47th St
- 4707 E Ardmore Rd
- 8642 S 48th St
- 4718 E Ardmore Rd
- 8635 S 47th St
- 4710 E Ardmore Rd
- 8647 S 47th St
- 8621 S 48th St Unit 3
- 8621 S 48th St Unit 1
- 8621 S 48th St Unit 2
- 4706 E Ardmore Rd
- 8631 S 48th St Unit 2
- 8631 S 48th St Unit 1
