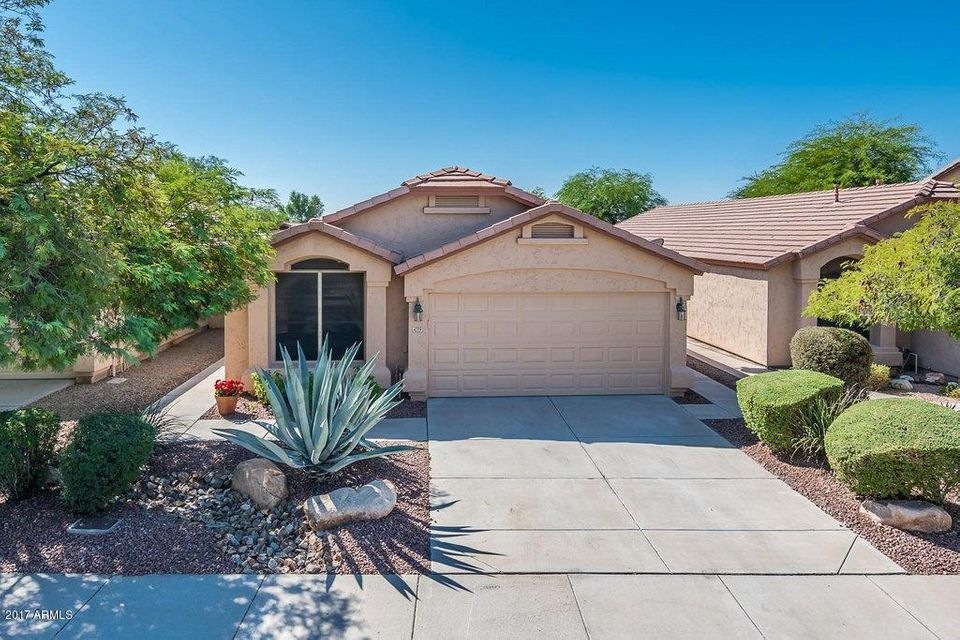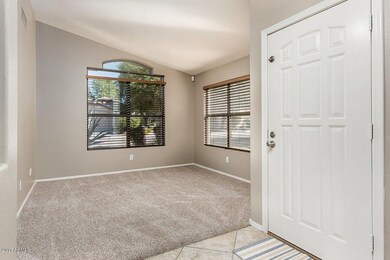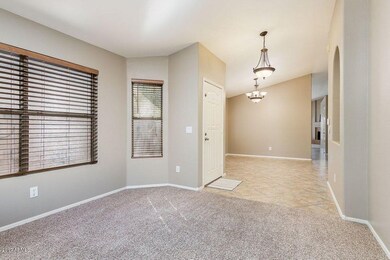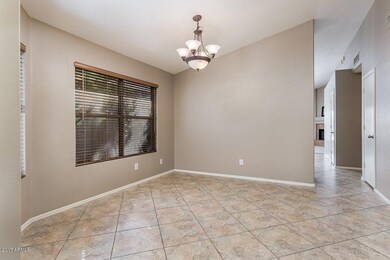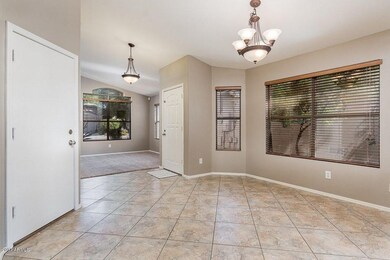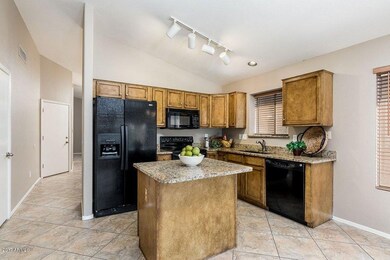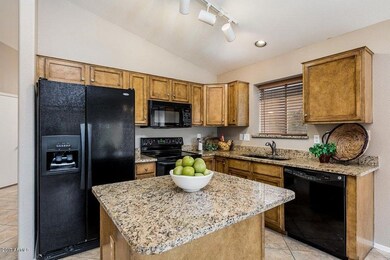
4719 E Melinda Ln Phoenix, AZ 85050
Desert Ridge NeighborhoodHighlights
- Private Pool
- Granite Countertops
- 2 Car Direct Access Garage
- Desert Trails Elementary School Rated A
- Covered Patio or Porch
- Eat-In Kitchen
About This Home
As of October 2024You will adore this beautiful 3 bedroom 2 bath home in Desert Ridge 85050 with its sparkling pool and south facing back yard with covered patio. Exterior is just newly painted and a brand new HVAC system was just recently installed. Adorable home has roomy floor plan with vaulted ceilings and rare cozy tiled fireplace in the great room. Upgraded kitchen includes granite slab countertops and refinished cabinets. Lovely wood shutters on all the windows. Master suite has a spacious bathroom with a huge walk-in closet. Gorgeous tile throughout with neutral carpet in bedrooms and living area. High demand Desert Ridge neighborhood is in the excelling Paradise Valley School District. Walking distance to Desert Ridge Marketplace, AMC Theatres, close to Mayo Clinic and convenient to all freeways!
Last Agent to Sell the Property
Russ Lyon Sotheby's International Realty License #SA550358000 Listed on: 10/03/2017

Home Details
Home Type
- Single Family
Est. Annual Taxes
- $2,552
Year Built
- Built in 1996
Lot Details
- 4,796 Sq Ft Lot
- Desert faces the front and back of the property
- Block Wall Fence
- Front and Back Yard Sprinklers
HOA Fees
- $31 Monthly HOA Fees
Parking
- 2 Car Direct Access Garage
- Garage Door Opener
Home Design
- Wood Frame Construction
- Tile Roof
- Stucco
Interior Spaces
- 1,519 Sq Ft Home
- 1-Story Property
- Ceiling height of 9 feet or more
- Ceiling Fan
- Double Pane Windows
- Solar Screens
- Family Room with Fireplace
Kitchen
- Eat-In Kitchen
- Kitchen Island
- Granite Countertops
Flooring
- Carpet
- Tile
Bedrooms and Bathrooms
- 3 Bedrooms
- Primary Bathroom is a Full Bathroom
- 2 Bathrooms
- Dual Vanity Sinks in Primary Bathroom
- Bathtub With Separate Shower Stall
Outdoor Features
- Private Pool
- Covered Patio or Porch
Location
- Property is near a bus stop
Schools
- Desert Trails Elementary School
- Explorer Middle School
- Pinnacle High School
Utilities
- Refrigerated Cooling System
- Heating System Uses Natural Gas
- High Speed Internet
- Cable TV Available
Community Details
- Association fees include ground maintenance
- First Svc Residentia Association, Phone Number (480) 551-4300
- Built by Continental Homes
- Desert Ridge Parcel 7.1 Subdivision
Listing and Financial Details
- Tax Lot 182
- Assessor Parcel Number 212-34-373
Ownership History
Purchase Details
Home Financials for this Owner
Home Financials are based on the most recent Mortgage that was taken out on this home.Purchase Details
Home Financials for this Owner
Home Financials are based on the most recent Mortgage that was taken out on this home.Purchase Details
Purchase Details
Home Financials for this Owner
Home Financials are based on the most recent Mortgage that was taken out on this home.Purchase Details
Purchase Details
Purchase Details
Purchase Details
Purchase Details
Purchase Details
Purchase Details
Home Financials for this Owner
Home Financials are based on the most recent Mortgage that was taken out on this home.Purchase Details
Home Financials for this Owner
Home Financials are based on the most recent Mortgage that was taken out on this home.Purchase Details
Home Financials for this Owner
Home Financials are based on the most recent Mortgage that was taken out on this home.Purchase Details
Home Financials for this Owner
Home Financials are based on the most recent Mortgage that was taken out on this home.Purchase Details
Purchase Details
Similar Homes in the area
Home Values in the Area
Average Home Value in this Area
Purchase History
| Date | Type | Sale Price | Title Company |
|---|---|---|---|
| Special Warranty Deed | $615,000 | Fidelity National Title | |
| Warranty Deed | $615,000 | Fidelity National Title Agency | |
| Special Warranty Deed | -- | None Available | |
| Warranty Deed | $340,000 | Security Title Agency Inc | |
| Warranty Deed | -- | Security Title Agency Inc | |
| Special Warranty Deed | -- | None Available | |
| Special Warranty Deed | -- | Professional Escrow Resource | |
| Trustee Deed | $390,000 | None Available | |
| Cash Sale Deed | $185,000 | First American Title Ins Co | |
| Trustee Deed | $187,001 | None Available | |
| Special Warranty Deed | -- | None Available | |
| Interfamily Deed Transfer | -- | Security Title Agency Inc | |
| Interfamily Deed Transfer | -- | Chicago Title Insurance Co | |
| Warranty Deed | -- | First American Title | |
| Corporate Deed | $121,587 | First American Title | |
| Corporate Deed | -- | First American Title | |
| Cash Sale Deed | $38,944 | First American Title |
Mortgage History
| Date | Status | Loan Amount | Loan Type |
|---|---|---|---|
| Open | $492,000 | New Conventional | |
| Previous Owner | $306,000 | New Conventional | |
| Previous Owner | $150,000 | Credit Line Revolving | |
| Previous Owner | $78,500 | New Conventional | |
| Previous Owner | $120,000 | Credit Line Revolving | |
| Previous Owner | $158,900 | Unknown | |
| Previous Owner | $151,000 | New Conventional | |
| Previous Owner | $119,900 | New Conventional |
Property History
| Date | Event | Price | Change | Sq Ft Price |
|---|---|---|---|---|
| 10/03/2024 10/03/24 | Sold | $615,000 | -1.6% | $405 / Sq Ft |
| 08/27/2024 08/27/24 | Pending | -- | -- | -- |
| 08/23/2024 08/23/24 | Off Market | $625,000 | -- | -- |
| 08/14/2024 08/14/24 | For Sale | $625,000 | +83.8% | $411 / Sq Ft |
| 11/16/2017 11/16/17 | Sold | $340,000 | -2.6% | $224 / Sq Ft |
| 10/15/2017 10/15/17 | Pending | -- | -- | -- |
| 10/03/2017 10/03/17 | For Sale | $349,000 | -- | $230 / Sq Ft |
Tax History Compared to Growth
Tax History
| Year | Tax Paid | Tax Assessment Tax Assessment Total Assessment is a certain percentage of the fair market value that is determined by local assessors to be the total taxable value of land and additions on the property. | Land | Improvement |
|---|---|---|---|---|
| 2025 | $2,967 | $29,811 | -- | -- |
| 2024 | $2,905 | $28,392 | -- | -- |
| 2023 | $2,905 | $39,870 | $7,970 | $31,900 |
| 2022 | $2,876 | $31,130 | $6,220 | $24,910 |
| 2021 | $2,885 | $28,780 | $5,750 | $23,030 |
| 2020 | $2,795 | $27,150 | $5,430 | $21,720 |
| 2019 | $2,799 | $25,670 | $5,130 | $20,540 |
| 2018 | $2,707 | $24,530 | $4,900 | $19,630 |
| 2017 | $2,595 | $23,720 | $4,740 | $18,980 |
| 2016 | $2,552 | $23,300 | $4,660 | $18,640 |
| 2015 | $2,363 | $21,810 | $4,360 | $17,450 |
Agents Affiliated with this Home
-

Seller's Agent in 2024
Anne Collins
eXp Realty
(602) 618-1576
1 in this area
31 Total Sales
-
V
Buyer's Agent in 2024
Victoria Noreide
Berkshire Hathaway HomeServices Arizona Properties
(480) 329-3885
2 in this area
18 Total Sales
-

Seller's Agent in 2017
Cari Dandy
Russ Lyon Sotheby's International Realty
(480) 980-3577
1 in this area
95 Total Sales
-

Buyer's Agent in 2017
Jerry Oliver
Locality Real Estate
(602) 206-4258
51 Total Sales
-

Buyer Co-Listing Agent in 2017
Obadele Tshaka
Compass
(480) 335-6735
14 Total Sales
Map
Source: Arizona Regional Multiple Listing Service (ARMLS)
MLS Number: 5670499
APN: 212-34-373
- 4704 E Melinda Ln
- 4632 E Melinda Ln
- 21665 N 47th Place
- 21640 N 48th St
- 21632 N 48th St
- 21621 N 48th Place
- 4506 E Lone Cactus Dr
- 4515 E Lone Cactus Dr
- 21840 N 44th Place
- 22012 N 44th Place
- 4350 E Abraham Ln
- 21813 N 40th Way
- 4834 E Robin Ln
- 4511 E Kirkland Rd
- 22232 N 48th St
- 21829 N 40th Place
- 4409 E Kirkland Rd
- 22236 N 48th St
- 22629 N 43rd Place
- 22317 N 39th Run
