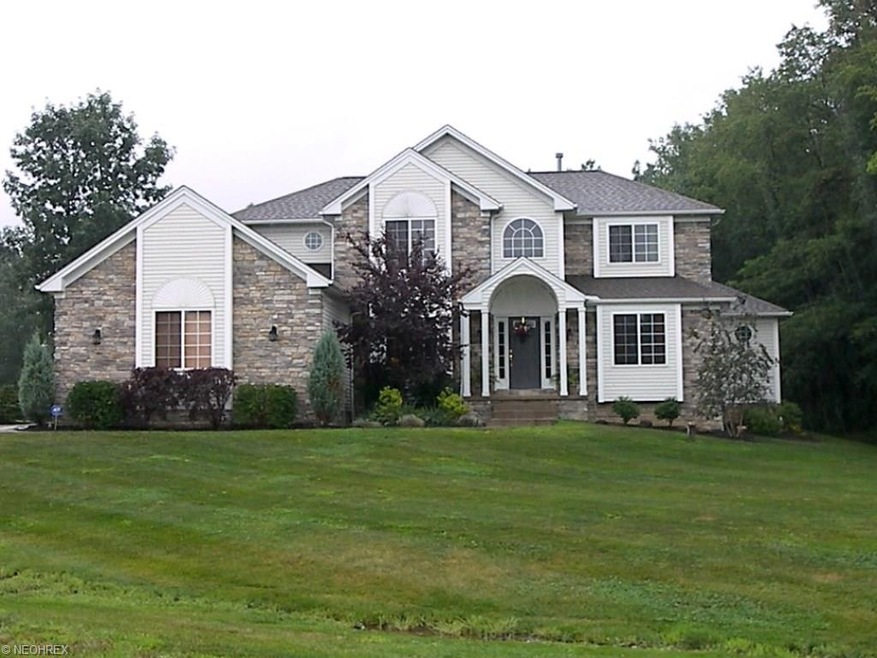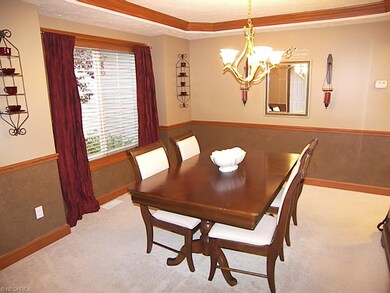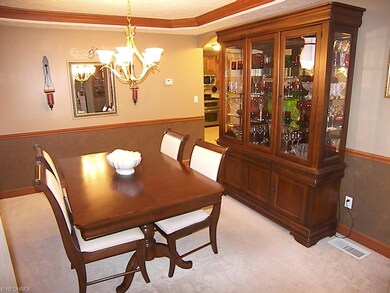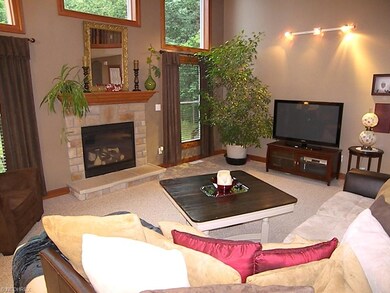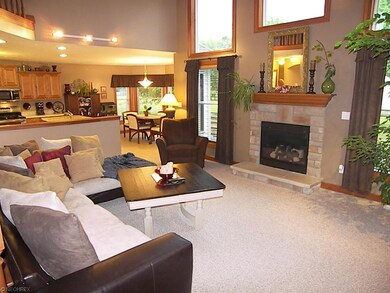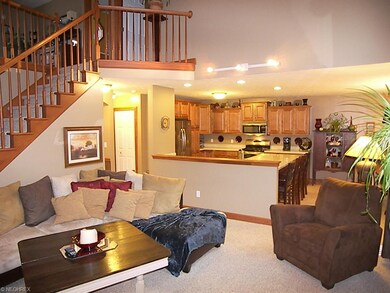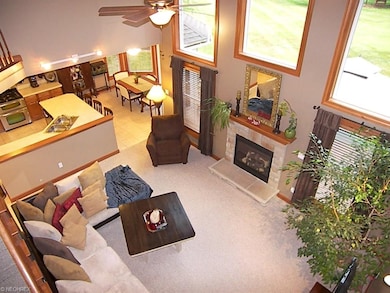
4719 Foxhall Ct Mantua, OH 44255
Highlights
- Golf Course Community
- 1 Fireplace
- Home Security System
- Colonial Architecture
- 2 Car Attached Garage
- Forced Air Heating and Cooling System
About This Home
As of October 2020Welcome to this former model home situated on an oversized lot. There is a two story foyer that opens to the large two story great room featuring a stone front fireplace and a wall of windows. The formal dining room is appointed with a chair rail and a tray ceiling with crown molding. There is an office on the first floor. The oversized kitchen opens to the great room and has a large center island eating bar. The warm maple cabinets offer plenty of cabinet and counter space. The glamour master suite is on the first floor and includes a walk in closet and glamour bath with double sinks, whirlpool tub and separate shower. The second floor offers a large loft and three additional bedrooms and a full bath. The lower level is nicely finished into a large rec space perfect for the pool table, games, bar, workout space or an additional office. There is a second half bath that can be finished by the seller. The entire house is decorated in today's colors with custom window treatments. Also available for rent MLS#3755110.
Last Agent to Sell the Property
RE/MAX Haven Realty License #426233 Listed on: 10/12/2015

Home Details
Home Type
- Single Family
Est. Annual Taxes
- $4,443
Year Built
- Built in 2005
Lot Details
- 1.61 Acre Lot
- Lot Dimensions are 131x330
- South Facing Home
HOA Fees
- $25 Monthly HOA Fees
Home Design
- Colonial Architecture
- Asphalt Roof
- Stone Siding
- Vinyl Construction Material
Interior Spaces
- 2,393 Sq Ft Home
- 2-Story Property
- 1 Fireplace
Kitchen
- Microwave
- Dishwasher
- Disposal
Bedrooms and Bathrooms
- 4 Bedrooms
Finished Basement
- Basement Fills Entire Space Under The House
- Sump Pump
Home Security
- Home Security System
- Fire and Smoke Detector
Parking
- 2 Car Attached Garage
- Garage Drain
- Garage Door Opener
Utilities
- Forced Air Heating and Cooling System
- Heating System Uses Gas
- Well
- Water Softener
- Septic Tank
Listing and Financial Details
- Assessor Parcel Number 23-005-00-00-036-008
Community Details
Overview
- Association fees include insurance, property management
- Ladue Reserve Ph 01 Community
Recreation
- Golf Course Community
Ownership History
Purchase Details
Home Financials for this Owner
Home Financials are based on the most recent Mortgage that was taken out on this home.Purchase Details
Home Financials for this Owner
Home Financials are based on the most recent Mortgage that was taken out on this home.Purchase Details
Home Financials for this Owner
Home Financials are based on the most recent Mortgage that was taken out on this home.Purchase Details
Home Financials for this Owner
Home Financials are based on the most recent Mortgage that was taken out on this home.Purchase Details
Home Financials for this Owner
Home Financials are based on the most recent Mortgage that was taken out on this home.Similar Homes in Mantua, OH
Home Values in the Area
Average Home Value in this Area
Purchase History
| Date | Type | Sale Price | Title Company |
|---|---|---|---|
| Warranty Deed | $1,452,000 | None Listed On Document | |
| Warranty Deed | $363,000 | None Available | |
| Warranty Deed | $323,000 | Revere Title | |
| Survivorship Deed | $257,000 | Revere Title | |
| Survivorship Deed | $295,000 | Enterprise Title | |
| Warranty Deed | $68,400 | Revere Title |
Mortgage History
| Date | Status | Loan Amount | Loan Type |
|---|---|---|---|
| Open | $105,000 | Credit Line Revolving | |
| Closed | $53,000 | New Conventional | |
| Open | $344,850 | New Conventional | |
| Closed | $344,850 | New Conventional | |
| Previous Owner | $258,400 | New Conventional | |
| Previous Owner | $244,150 | New Conventional | |
| Previous Owner | $283,232 | FHA | |
| Previous Owner | $282,373 | FHA | |
| Previous Owner | $283,449 | FHA | |
| Previous Owner | $236,000 | Purchase Money Mortgage | |
| Previous Owner | $44,250 | Unknown | |
| Previous Owner | $224,925 | Purchase Money Mortgage | |
| Closed | $51,300 | No Value Available |
Property History
| Date | Event | Price | Change | Sq Ft Price |
|---|---|---|---|---|
| 10/30/2020 10/30/20 | Sold | $363,000 | 0.0% | $91 / Sq Ft |
| 09/16/2020 09/16/20 | Pending | -- | -- | -- |
| 09/08/2020 09/08/20 | Price Changed | $363,000 | +1.1% | $91 / Sq Ft |
| 09/04/2020 09/04/20 | For Sale | $359,000 | +11.1% | $90 / Sq Ft |
| 03/29/2019 03/29/19 | Sold | $323,000 | -5.0% | $81 / Sq Ft |
| 02/15/2019 02/15/19 | Pending | -- | -- | -- |
| 02/08/2019 02/08/19 | For Sale | $339,900 | +21.4% | $85 / Sq Ft |
| 02/01/2016 02/01/16 | Sold | $280,000 | +0.2% | $117 / Sq Ft |
| 01/26/2016 01/26/16 | Pending | -- | -- | -- |
| 10/12/2015 10/12/15 | For Sale | $279,500 | 0.0% | $117 / Sq Ft |
| 12/16/2013 12/16/13 | Rented | $2,100 | -14.3% | -- |
| 12/09/2013 12/09/13 | Under Contract | -- | -- | -- |
| 09/17/2013 09/17/13 | For Rent | $2,450 | +4.3% | -- |
| 07/01/2012 07/01/12 | Rented | $2,350 | -4.1% | -- |
| 06/26/2012 06/26/12 | Under Contract | -- | -- | -- |
| 03/27/2012 03/27/12 | For Rent | $2,450 | -- | -- |
Tax History Compared to Growth
Tax History
| Year | Tax Paid | Tax Assessment Tax Assessment Total Assessment is a certain percentage of the fair market value that is determined by local assessors to be the total taxable value of land and additions on the property. | Land | Improvement |
|---|---|---|---|---|
| 2024 | $6,145 | $157,540 | $14,250 | $143,290 |
| 2023 | $4,594 | $106,760 | $14,250 | $92,510 |
| 2022 | $4,645 | $106,760 | $14,250 | $92,510 |
| 2021 | $4,691 | $106,760 | $14,250 | $92,510 |
| 2020 | $4,278 | $91,990 | $14,250 | $77,740 |
| 2019 | $4,325 | $91,990 | $14,250 | $77,740 |
| 2018 | $4,295 | $89,920 | $21,460 | $68,460 |
| 2017 | $4,355 | $89,920 | $21,460 | $68,460 |
| 2016 | $4,315 | $89,920 | $21,460 | $68,460 |
| 2015 | $4,352 | $89,920 | $21,460 | $68,460 |
| 2014 | $4,443 | $89,920 | $21,460 | $68,460 |
| 2013 | $4,398 | $89,920 | $21,460 | $68,460 |
Agents Affiliated with this Home
-
B
Seller's Agent in 2020
Betsy Don
Deleted Agent
-
Stephanie Bosworth

Seller's Agent in 2019
Stephanie Bosworth
McDowell Homes Real Estate Services
(440) 231-0458
308 Total Sales
-
Pam Conley

Seller Co-Listing Agent in 2019
Pam Conley
McDowell Homes Real Estate Services
(330) 701-9529
125 Total Sales
-
Gallmann Group
G
Seller's Agent in 2016
Gallmann Group
RE/MAX
(440) 343-0314
431 Total Sales
-
Brian Wollerman
B
Buyer's Agent in 2016
Brian Wollerman
Realty Ohio Inc
(440) 487-4225
13 Total Sales
-
Rob Gallmann

Buyer's Agent in 2013
Rob Gallmann
RE/MAX
(440) 343-0314
111 Total Sales
Map
Source: MLS Now
MLS Number: 3755017
APN: 23-005-00-00-036-008
- 4840 Wayne Rd
- 12456 Sheldon Rd
- 18620 Shaw Rd
- 0 Starbush Ct
- 5968 Winchell Rd
- 4217 State Route 82
- 11060 Taylor May Rd
- 11801 Quail Crest Ave
- 11611 E Washington St
- 0 E Washington East of 11700 Unit 5032518
- 0 E Washington East of 11700 Unit 5032508
- 204 Sunrise Ln
- 226 Troy Oaks Dr
- 30 Cardinal Dr
- 27 Cardinal Dr
- 28 Cardinal Dr
- 0 Bartholomew Rd Unit 21957397
- 4620 Pioneer Trail
- 11600 Colchester Dr
- 12221 Chamberlain Rd
