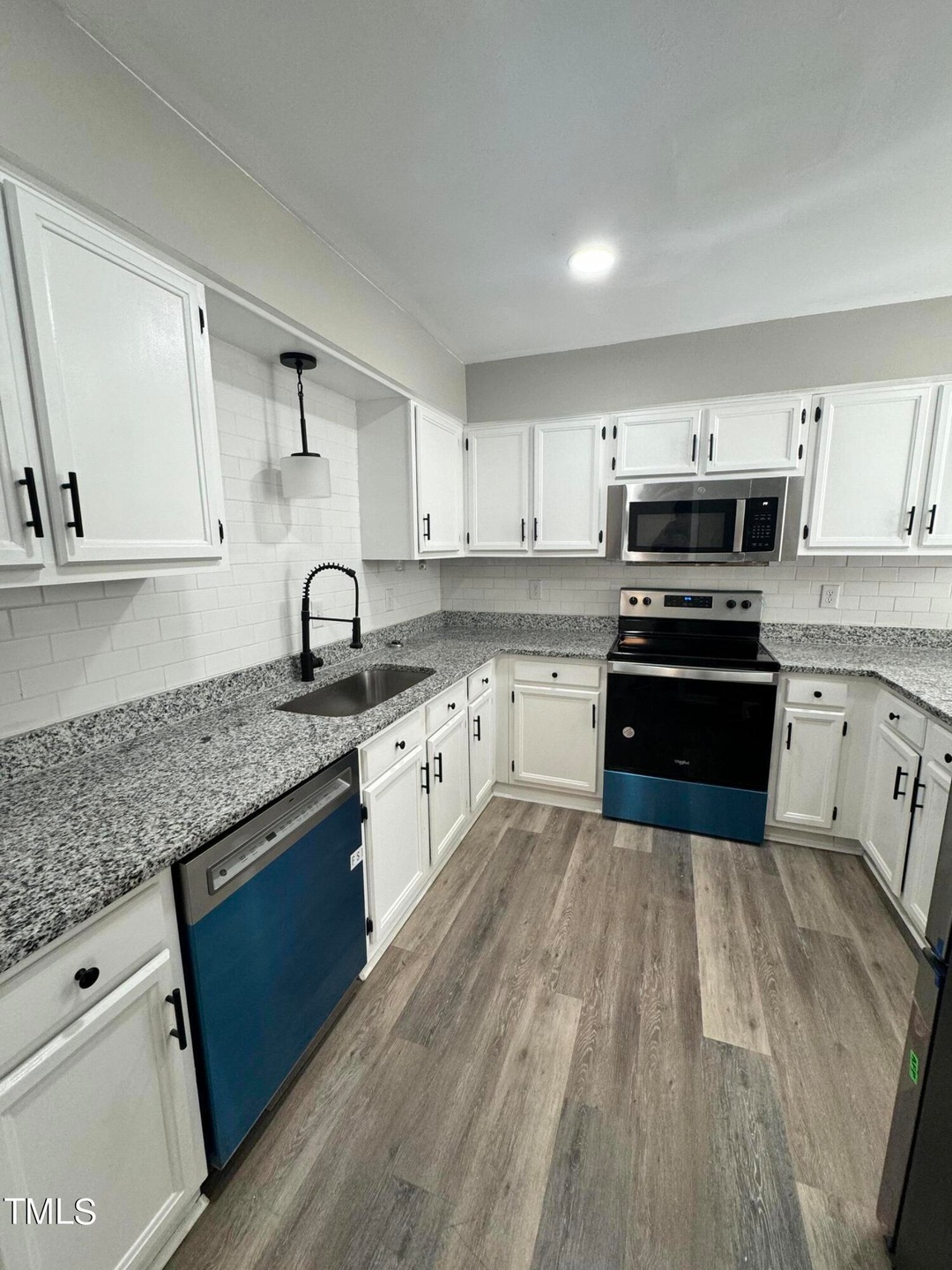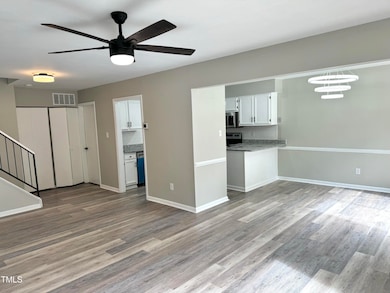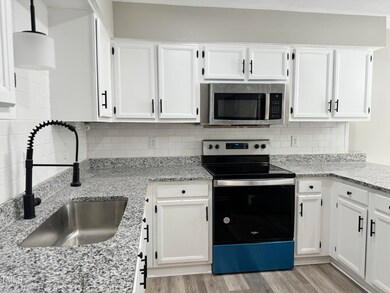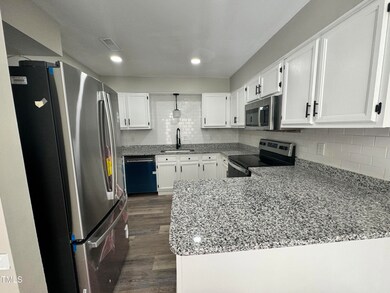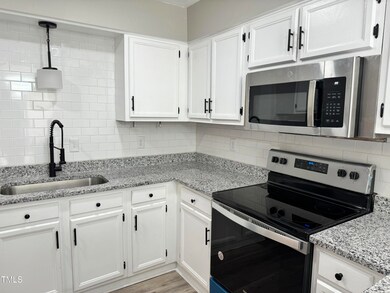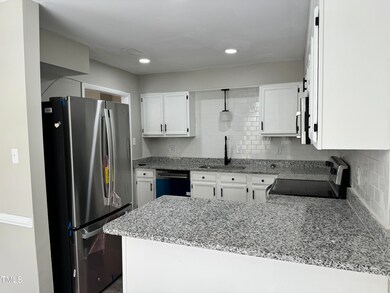
4719 Walden Pond Dr Unit 4719 A Raleigh, NC 27604
Atlantic NeighborhoodEstimated Value: $197,000 - $222,576
Highlights
- Community Basketball Court
- Patio
- Maintained Community
- Stainless Steel Appliances
- Heating Available
About This Home
As of May 2024Step into luxury with this stunning completely renovated 3 bedroom, 3 bath condo. This home has been transformed from top to bottom with stunning Brand New Granite countertops, All New Kitchen appliances Including swinging French Door Fridge , Stainless steel Stove,Microwave & dishwasher. New Luxury Vinyl Plank flooring throughout the entire home, The living room boasts an abundance of natural light. Renovated Stairs & Chandeliers. You'll Love The bathrooms which are fully renovated with brand new vanities and sleek tile with new toilets, light fixtures ,mirrors Faucets/towels racks ect. ''Enjoy the convenience of low maintenance living in this beautiful home, where the HOA covers almost everything. With this home, you'll only be responsible for one utility bill - electricity. Water, sewer, and trash bills are all covered by the HOA!! Also roofing/Sidings & outside areas allowing you to budget more efficiently and worry less about unexpected expenses. This turnkey condo is ready for you to move in and start living the life of luxury & worry free schedule a tour today!
Last Agent to Sell the Property
Fathom Realty NC License #315397 Listed on: 03/20/2024

Property Details
Home Type
- Condominium
Est. Annual Taxes
- $951
Year Built
- Built in 1973
Lot Details
- 0.25
HOA Fees
- $260 Monthly HOA Fees
Home Design
- Lead Paint Disclosure
Interior Spaces
- 1,319 Sq Ft Home
- 2-Story Property
- Washer
Kitchen
- Electric Oven
- Electric Range
- Microwave
- Ice Maker
- Dishwasher
- Stainless Steel Appliances
- Smart Appliances
Bedrooms and Bathrooms
- 3 Bedrooms
Home Security
Parking
- 2 Parking Spaces
- 2 Open Parking Spaces
Schools
- Brentwood Elementary School
- Carroll Middle School
- Broughton High School
Utilities
- Heating Available
- Electric Water Heater
- Community Sewer or Septic
- Phone Available
- Cable TV Available
Additional Features
- Patio
- Back Yard Fenced
Listing and Financial Details
- Assessor Parcel Number 1716.16-93-7011.065
Community Details
Overview
- Association fees include gas, ground maintenance, maintenance structure, road maintenance, sewer, special assessments, trash, utilities, water
- Elite Management Association, Phone Number (919) 233-7660
- Walden Woods Condominiums Subdivision
- Maintained Community
- Community Parking
Amenities
- Trash Chute
Recreation
- Community Basketball Court
Security
- Carbon Monoxide Detectors
- Fire and Smoke Detector
Ownership History
Purchase Details
Home Financials for this Owner
Home Financials are based on the most recent Mortgage that was taken out on this home.Purchase Details
Home Financials for this Owner
Home Financials are based on the most recent Mortgage that was taken out on this home.Purchase Details
Home Financials for this Owner
Home Financials are based on the most recent Mortgage that was taken out on this home.Purchase Details
Purchase Details
Home Financials for this Owner
Home Financials are based on the most recent Mortgage that was taken out on this home.Similar Homes in Raleigh, NC
Home Values in the Area
Average Home Value in this Area
Purchase History
| Date | Buyer | Sale Price | Title Company |
|---|---|---|---|
| Barcelot Investments Llc | $135,000 | None Listed On Document | |
| Ferocity Assets Llc | $105,000 | None Listed On Document | |
| Nave Marvin B | $87,500 | -- | |
| Oktyabrsky Larisa | -- | -- | |
| Jackson Sarah L | $79,500 | -- |
Mortgage History
| Date | Status | Borrower | Loan Amount |
|---|---|---|---|
| Open | Barcelot Investments Llc | $125,000 | |
| Closed | Ferocity Assets Llc | $105,000 | |
| Previous Owner | Nave Marvin B | $67,506 | |
| Previous Owner | Nave Marvin B | $85,238 | |
| Previous Owner | Jackson Sarah L | $66,544 | |
| Previous Owner | Jackson Sarah L | $66,640 |
Property History
| Date | Event | Price | Change | Sq Ft Price |
|---|---|---|---|---|
| 05/08/2024 05/08/24 | Sold | $235,000 | 0.0% | $178 / Sq Ft |
| 03/27/2024 03/27/24 | Pending | -- | -- | -- |
| 03/20/2024 03/20/24 | For Sale | $235,000 | -- | $178 / Sq Ft |
Tax History Compared to Growth
Tax History
| Year | Tax Paid | Tax Assessment Tax Assessment Total Assessment is a certain percentage of the fair market value that is determined by local assessors to be the total taxable value of land and additions on the property. | Land | Improvement |
|---|---|---|---|---|
| 2024 | $1,525 | $196,908 | $0 | $196,908 |
| 2023 | $995 | $85,479 | $0 | $85,479 |
| 2022 | $926 | $85,479 | $0 | $85,479 |
| 2021 | $852 | $85,479 | $0 | $85,479 |
| 2020 | $836 | $85,479 | $0 | $85,479 |
| 2019 | $736 | $61,765 | $0 | $61,765 |
| 2018 | $695 | $61,765 | $0 | $61,765 |
| 2017 | $663 | $61,765 | $0 | $61,765 |
| 2016 | $649 | $61,765 | $0 | $61,765 |
| 2015 | $777 | $73,072 | $0 | $73,072 |
| 2014 | $737 | $73,072 | $0 | $73,072 |
Agents Affiliated with this Home
-
Randy Gonzalez Pena
R
Seller's Agent in 2024
Randy Gonzalez Pena
Fathom Realty NC
(919) 265-4094
2 in this area
8 Total Sales
-
Angela Hanks

Buyer's Agent in 2024
Angela Hanks
Fathom Realty NC, LLC
(919) 482-3757
1 in this area
56 Total Sales
Map
Source: Doorify MLS
MLS Number: 10018219
APN: 1716.16-93-7011-065
- 4705 Walden Pond Dr Unit 110-C
- 4600 Millstone Dr Unit D
- 4602 Millstone Dr Unit C
- 4204 Bertram Dr
- 4204 Green Rd
- 4504 Ryegate Dr
- 2904 Falkirk Place
- 4113 Pittsford Rd
- 1700 Tiffany Bay Ct Unit 303
- 4933 Wyatt Brook Way
- 4842 Wyatt Brook Way
- 3509 Crofton Ct
- 4907 Wyatt Brook Way
- 3504 Crofton Ct
- 4418 Roller Ct
- 1602 Township Cir
- 4600 Old Wake Forest Rd
- 4361 Bona Ct
- 4370 Bona Ct
- 3713 Arrowwood Dr
- 4719 Walden Pond Dr Unit D
- 4719 Walden Pond Dr Unit C
- 4719 Walden Pond Dr Unit B
- 4719 Walden Pond Dr
- 4719 Walden Pond Dr Unit 4719 A
- 4719 Walden Pond Dr Unit A
- 4717 Walden Pond Dr Unit D
- 4717 Walden Pond Dr Unit C
- 4717 Walden Pond Dr Unit B
- 4717 Walden Pond Dr
- 4717 Walden Pond Dr Unit A
- 4717 Walden Pond Dr Unit A
- 4720 Walden Pond Dr
- 4736 Walden Pond Dr
- 4624 Grinding Stone Dr Unit 307F
- 4626 Grinding Stone Dr Unit 307E
- 4630 Grinding Stone Dr Unit 307C
- 4632 Grinding Stone Dr Unit 307B
- 4634 Grinding Stone Dr Unit 307A
- 4636 Grinding Stone Dr
