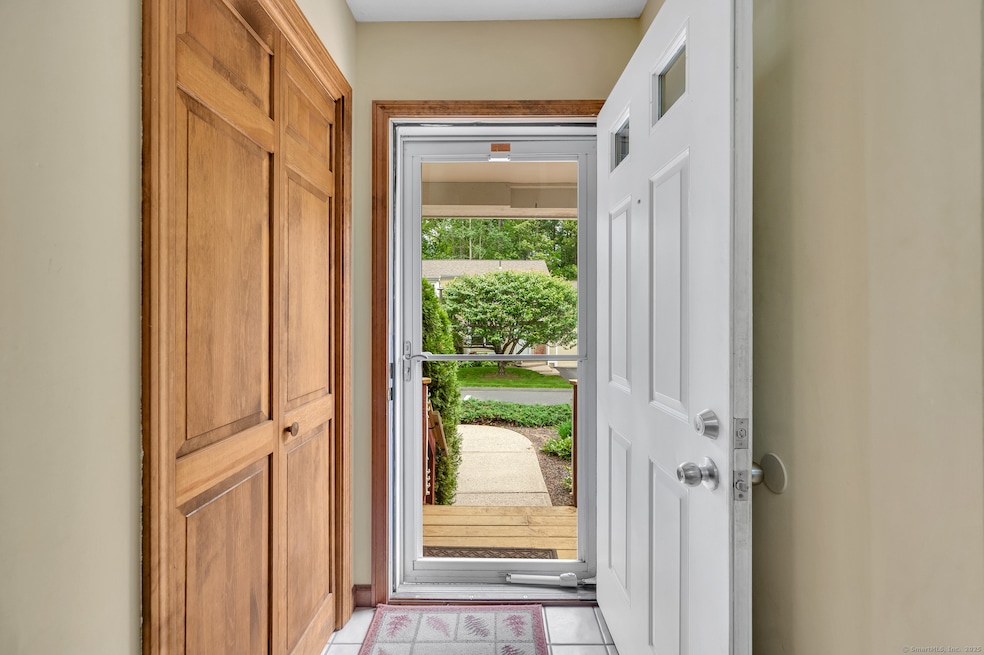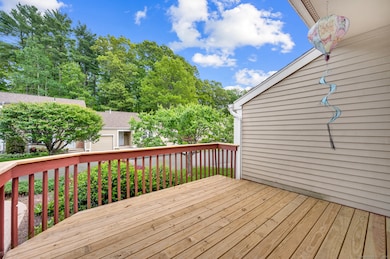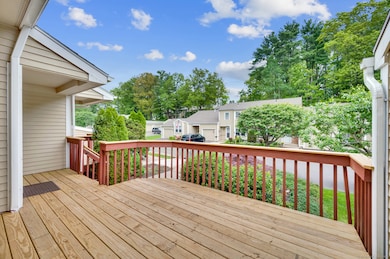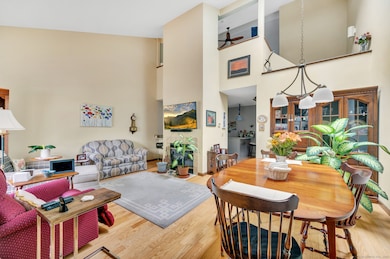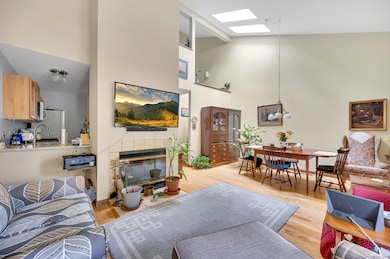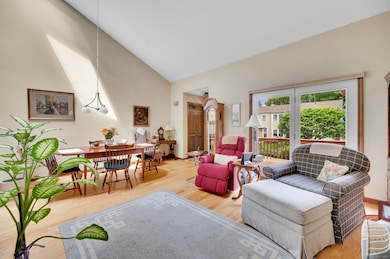
472 Carriage Dr Unit 472 Southington, CT 06489
East Southington NeighborhoodEstimated payment $2,424/month
Highlights
- Popular Property
- Deck
- French Doors
- In Ground Pool
- 1 Fireplace
- Central Air
About This Home
Welcome to refined living in this beautifully appointed two bedroom, two bath condo nestled in the desirable over 55 community, Spring Lake Village. Designed for comfort and convenience, this residence offers maintenance free living and resort style amenities, including the complex pool, clubhouse, bocce ball, tennis courts, a lake and pond for fishing, and of course two community gardens. Step inside to discover a spacious living area with soaring ceilings, newer windows, and gleaming hardwood floors. The kitchen features stainless steel appliances, including a gas stove, granite countertops, and timeless cabinetry, perfect for entertaining or quiet evenings at home. Enjoy your morning coffee or evening glass of wine on your deck. The main level primary suite offers a walk in closet and en-suite bath with walk in shower. A generous second bedroom loft, with full second bathroom, is ideal for guests or a home office. Conveniently located near downtown, Bradley Memorial Hospital, I-84, as well as an abundance of dining and shopping options on both Queen Street and West Street.
Open House Schedule
-
Saturday, June 07, 20251:00 to 3:00 pm6/7/2025 1:00:00 PM +00:006/7/2025 3:00:00 PM +00:00Add to Calendar
Property Details
Home Type
- Condominium
Est. Annual Taxes
- $3,602
Year Built
- Built in 1988
HOA Fees
- $450 Monthly HOA Fees
Home Design
- Frame Construction
- Vinyl Siding
Interior Spaces
- 1,188 Sq Ft Home
- 1 Fireplace
- French Doors
- Unfinished Basement
- Basement Fills Entire Space Under The House
Kitchen
- Gas Cooktop
- Microwave
- Dishwasher
Bedrooms and Bathrooms
- 2 Bedrooms
- 2 Full Bathrooms
Parking
- 1 Car Garage
- Parking Deck
Outdoor Features
- In Ground Pool
- Deck
Schools
- Southington High School
Utilities
- Central Air
- Heating System Uses Natural Gas
Listing and Financial Details
- Assessor Parcel Number 2346824
Community Details
Overview
- Association fees include club house, tennis, grounds maintenance, trash pickup, snow removal, property management, pool service, road maintenance
- 640 Units
Pet Policy
- Pets Allowed
Map
Home Values in the Area
Average Home Value in this Area
Tax History
| Year | Tax Paid | Tax Assessment Tax Assessment Total Assessment is a certain percentage of the fair market value that is determined by local assessors to be the total taxable value of land and additions on the property. | Land | Improvement |
|---|---|---|---|---|
| 2024 | $3,602 | $114,580 | $0 | $114,580 |
| 2023 | $3,479 | $114,580 | $0 | $114,580 |
| 2022 | $3,338 | $114,580 | $0 | $114,580 |
| 2021 | $3,326 | $114,580 | $0 | $114,580 |
| 2020 | $3,107 | $101,440 | $0 | $101,440 |
| 2019 | $3,108 | $101,440 | $0 | $101,440 |
| 2018 | $3,092 | $101,440 | $0 | $101,440 |
| 2017 | $3,092 | $101,440 | $0 | $101,440 |
| 2016 | $3,007 | $101,440 | $0 | $101,440 |
| 2015 | $3,386 | $116,210 | $0 | $116,210 |
| 2014 | $3,296 | $116,210 | $0 | $116,210 |
Property History
| Date | Event | Price | Change | Sq Ft Price |
|---|---|---|---|---|
| 09/15/2014 09/15/14 | Sold | $145,000 | -3.3% | $122 / Sq Ft |
| 07/08/2014 07/08/14 | Pending | -- | -- | -- |
| 06/26/2014 06/26/14 | For Sale | $149,900 | -- | $126 / Sq Ft |
Purchase History
| Date | Type | Sale Price | Title Company |
|---|---|---|---|
| Executors Deed | $145,000 | -- |
Similar Homes in the area
Source: SmartMLS
MLS Number: 24099055
APN: SOUT-000101-000000-000001-000389
- 443 Lakeview Dr
- 6 Lakeview Dr
- 362 Pleasant St
- 48 Coach Dr Unit 48
- 66 Hazelwood Dr
- 525 Settler's Woods Rd Unit 525
- 20 Willow Ct
- 70 Kuhr Dr
- 10 Mountain View Rd
- 4 Hickory Hill Rd
- 105 Reussner Rd
- 45 Kuhr Dr
- 783 Kettle Path
- 762 Kettle Path
- 922 Sweetheart Path Unit 922
- 288 Berlin St
- 316 Hobart St
- 585 Pleasant St
- 100 Berlin St
- 90 Berlin St
