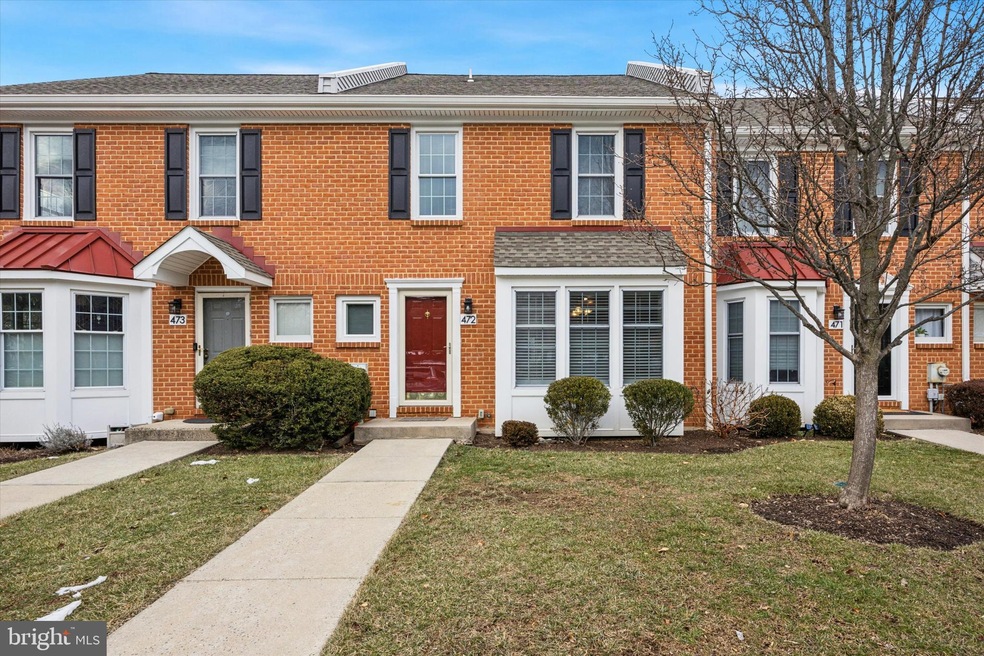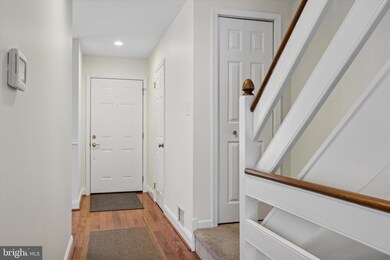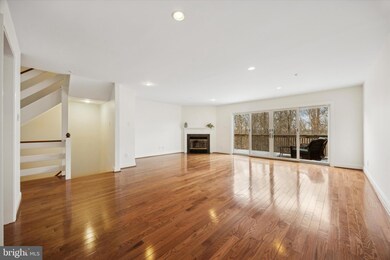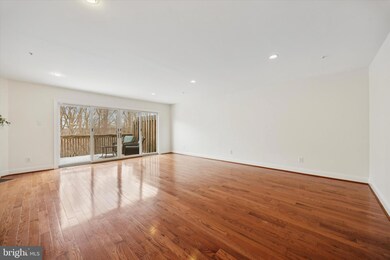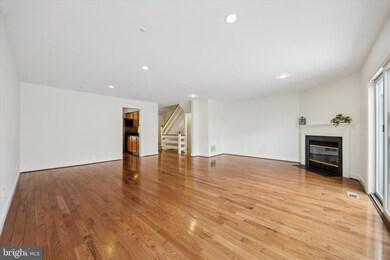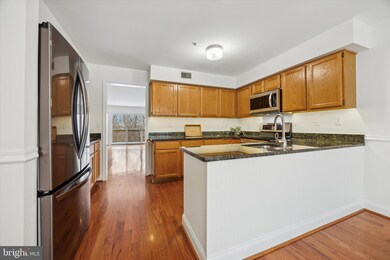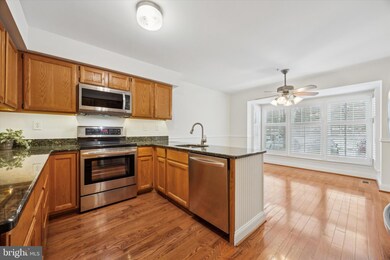
472 Cassatt Ct Unit 19 West Chester, PA 19380
Highlights
- Colonial Architecture
- 4-minute walk to Exton
- Wooded Lot
- Exton Elementary School Rated A
- Deck
- Wood Flooring
About This Home
As of February 2025**In receipt of multiple offers, all highest and best offers due by Friday 1/17/24 by 7:30pm** Introducing 472 Cassatt Ct, one of the largest townhomes in Exton Station and in one of the nicest courts that backs to the woods! As you approach the home, you will notice the beautiful brick exterior and front bay window that offers plenty of natural light into the home. Through the front door you will find beautiful hardwood flooring throughout the 1st floor. The entryway has a coat closet and a convenient powder room. The large kitchen has stainless steel appliances, granite countertops, and plenty of cabinetry. Just off the kitchen is a breakfast area with plantation shutters on the bay window. Down the hall is a dining area that opens up to a large living room with a wood burning fireplace and a great tree view through the double Anderson slider doors. The rear 10x19 deck is very private and you can see plenty of greenery. Make your way upstairs and you will find 3 sizable bedrooms and 2 full bathrooms. One of the bedrooms is the primary bedroom that has double closets and a bathroom with a double vanity and a nice glass enclosed shower. There is even a finished loft area with skylight that makes for a potential 4th bedroom, home office, or home gym. Head down to the walk-out finished basement and you will be impressed with the size. It has a large open area, a bonus office with French doors, a storage/future workshop room, a laundry room, and a utility closet. The basement door leads to a small brick patio under the deck and the backyard area. The community offers plenty of walking trails, a clubhouse, a large pool, a playground, a basketball court, and tennis courts. The HOA handles the exterior of the home including the roof(just installed in 2021) as well as snow removal and lawn care. The location is fantastic as it is close to the local train station (Septa/Amtrak), shopping centers, restaurants, and major access routes like Rt. 202 and Rt 100. Plus, it is located in West Chester School District. It also has super low taxes of just $3633/year! Schedule your appointment today on this move-in ready home!
Townhouse Details
Home Type
- Townhome
Est. Annual Taxes
- $3,633
Year Built
- Built in 1990
Lot Details
- 790 Sq Ft Lot
- Wooded Lot
- Back and Front Yard
- Property is in good condition
HOA Fees
- $398 Monthly HOA Fees
Home Design
- Colonial Architecture
- Brick Exterior Construction
- Shingle Roof
- Vinyl Siding
- Concrete Perimeter Foundation
Interior Spaces
- Property has 2 Levels
- Ceiling Fan
- Wood Burning Fireplace
- Family Room
- Living Room
- Breakfast Room
- Dining Room
- Den
- Loft
Kitchen
- Built-In Range
- Built-In Microwave
- Dishwasher
- Disposal
Flooring
- Wood
- Wall to Wall Carpet
- Tile or Brick
Bedrooms and Bathrooms
- 4 Bedrooms
- En-Suite Primary Bedroom
Finished Basement
- Walk-Out Basement
- Basement Fills Entire Space Under The House
- Laundry in Basement
Parking
- 1 Open Parking Space
- 1 Parking Space
- Parking Lot
- 1 Assigned Parking Space
Outdoor Features
- Deck
- Patio
Schools
- Exton Elementary School
- J.R. Fugett Middle School
- West Chester East High School
Utilities
- Central Air
- Hot Water Heating System
- 200+ Amp Service
- Natural Gas Water Heater
- Cable TV Available
Listing and Financial Details
- Tax Lot 0940
- Assessor Parcel Number 41-05 -0940
Community Details
Overview
- $2,400 Capital Contribution Fee
- Association fees include pool(s), common area maintenance, exterior building maintenance, lawn maintenance, snow removal, trash
- Exton Station HOA
- Exton Station Subdivision
- Property Manager
Recreation
- Community Pool
- Tennis Courts
Pet Policy
- Dogs and Cats Allowed
Ownership History
Purchase Details
Home Financials for this Owner
Home Financials are based on the most recent Mortgage that was taken out on this home.Purchase Details
Home Financials for this Owner
Home Financials are based on the most recent Mortgage that was taken out on this home.Purchase Details
Home Financials for this Owner
Home Financials are based on the most recent Mortgage that was taken out on this home.Purchase Details
Home Financials for this Owner
Home Financials are based on the most recent Mortgage that was taken out on this home.Purchase Details
Home Financials for this Owner
Home Financials are based on the most recent Mortgage that was taken out on this home.Map
Similar Homes in West Chester, PA
Home Values in the Area
Average Home Value in this Area
Purchase History
| Date | Type | Sale Price | Title Company |
|---|---|---|---|
| Deed | $472,500 | None Listed On Document | |
| Deed | $273,000 | None Available | |
| Interfamily Deed Transfer | -- | None Available | |
| Deed | $163,000 | -- | |
| Deed | $134,000 | -- |
Mortgage History
| Date | Status | Loan Amount | Loan Type |
|---|---|---|---|
| Open | $364,000 | New Conventional | |
| Previous Owner | $232,050 | New Conventional | |
| Previous Owner | $261,350 | New Conventional | |
| Previous Owner | $273,000 | Purchase Money Mortgage | |
| Previous Owner | $160,000 | No Value Available | |
| Previous Owner | $130,400 | No Value Available | |
| Previous Owner | $127,300 | No Value Available | |
| Closed | $40,000 | No Value Available |
Property History
| Date | Event | Price | Change | Sq Ft Price |
|---|---|---|---|---|
| 02/27/2025 02/27/25 | Sold | $472,500 | +5.0% | $186 / Sq Ft |
| 01/15/2025 01/15/25 | For Sale | $450,000 | +64.8% | $177 / Sq Ft |
| 08/31/2015 08/31/15 | Sold | $273,000 | -3.5% | $141 / Sq Ft |
| 07/11/2015 07/11/15 | Pending | -- | -- | -- |
| 05/29/2015 05/29/15 | For Sale | $282,900 | -- | $147 / Sq Ft |
Tax History
| Year | Tax Paid | Tax Assessment Tax Assessment Total Assessment is a certain percentage of the fair market value that is determined by local assessors to be the total taxable value of land and additions on the property. | Land | Improvement |
|---|---|---|---|---|
| 2024 | $3,596 | $124,050 | $20,250 | $103,800 |
| 2023 | $3,436 | $124,050 | $20,250 | $103,800 |
| 2022 | $3,390 | $124,050 | $20,250 | $103,800 |
| 2021 | $3,340 | $124,050 | $20,250 | $103,800 |
| 2020 | $3,318 | $124,050 | $20,250 | $103,800 |
| 2019 | $3,266 | $124,050 | $20,250 | $103,800 |
| 2018 | $3,193 | $123,910 | $20,250 | $103,660 |
| 2017 | $3,121 | $123,910 | $20,250 | $103,660 |
| 2016 | $2,627 | $123,910 | $20,250 | $103,660 |
| 2015 | $2,627 | $123,910 | $20,250 | $103,660 |
| 2014 | $2,627 | $123,910 | $20,250 | $103,660 |
Source: Bright MLS
MLS Number: PACT2089556
APN: 41-005-0940.0000
- 416 Hartford Square Unit 41
- 441 Hartford Square Unit 16
- 402 Hartford Square Unit 55
- 312 Huntington Ct Unit 54
- 411 Lynetree Dr Unit 12-C
- 281 Walnut Springs Ct Unit 281
- 855 Durant Ct
- 375 Wells Terrace Unit E375
- 372 Wells Terrace
- 448 Cardigan Terrace Unit 448
- 218 Hendricks Ave
- 1415 Aspen Ct
- 217 Namar Ave
- 304 King Rd
- 206 Snowberry Way
- 247 Monmouth Terrace Unit 39
- 1353 Autumn Way Unit 7
- 230 Snowberry Way
- 242 Birchwood Dr
- 256 Torrey Pine Ct
