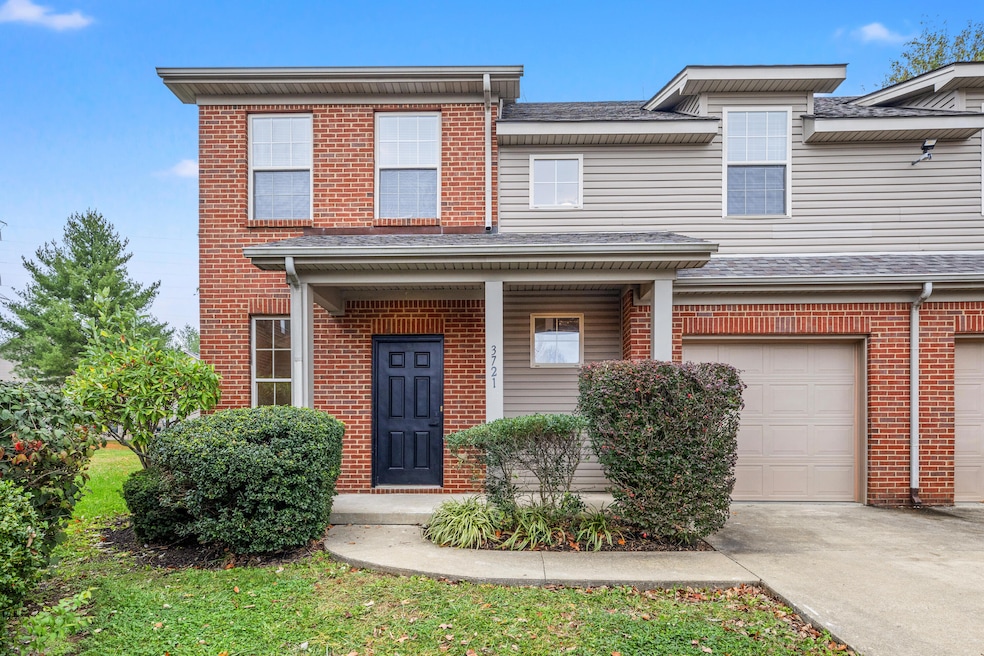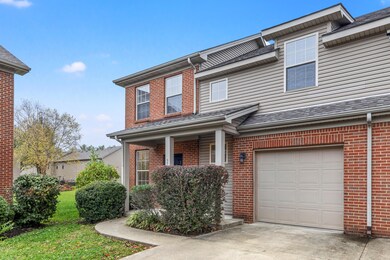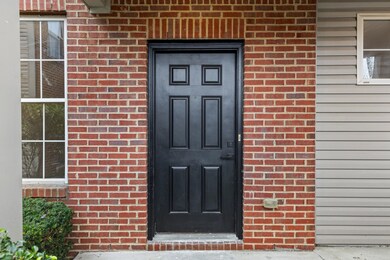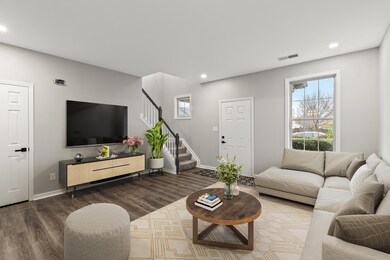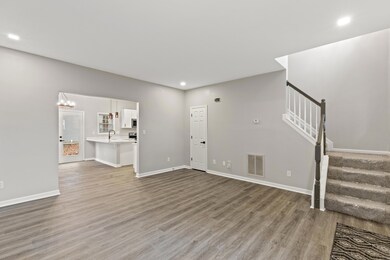
472 Newbury Way Lexington, KY 40514
Highlights
- Attic
- 1 Car Attached Garage
- Brick Veneer
- Wellington Elementary School Rated A-
- Eat-In Kitchen
- Walk-In Closet
About This Home
As of April 2025Welcome to Lexington's newest townhome community, The Park at Remington Place is designed to cater to modern lifestyles while maintaining a sense of the community charm of Willow Bend. Near the Summit, Fayette Mall, and Brannon Crossing. Each 3 bedroom and 2.5 bath townhome has been thoughtfully updated with quality finishes and contemporary amenities to meet today's standard and style. The interiors feature granite countertops in the kitchen and bathrooms, adding a polished look to the spaces. These are complemented by all new stainless-steel appliances. Throughout the living spaces, new flooring has been installed, ranging from luxury vinyl plank to plush carpet chosen to enhance both durability and visual appeal. Tiled primary baths, new fixtures and more add to their polished look. The upgrades aim to modernize the townhomes while maintaining a neutral yet stylish palette, allowing each new owner to personalize the space. Because of this south Lexington location and its proximity to schools, parks and hospitals, this development is an attractive option for families, young professionals and retirees.
Townhouse Details
Home Type
- Townhome
Est. Annual Taxes
- $2,445
Year Built
- Built in 2004
HOA Fees
- $185 Monthly HOA Fees
Parking
- 1 Car Attached Garage
- Front Facing Garage
- Garage Door Opener
- Driveway
Home Design
- Brick Veneer
- Slab Foundation
- Shingle Roof
Interior Spaces
- 1,652 Sq Ft Home
- 2-Story Property
- Ceiling Fan
- Window Screens
- Living Room
- Utility Room
- Property Views
- Attic
Kitchen
- Eat-In Kitchen
- Oven
- Microwave
- Dishwasher
Flooring
- Carpet
- Laminate
Bedrooms and Bathrooms
- 3 Bedrooms
- Walk-In Closet
Laundry
- Laundry on main level
- Washer and Electric Dryer Hookup
Schools
- Wellington Elementary School
- Jessie Clark Middle School
- Not Applicable Middle School
- Lafayette High School
Utilities
- Cooling Available
- Heating Available
- Electric Water Heater
Additional Features
- Patio
- 6,138 Sq Ft Lot
Community Details
- Association fees include insurance, common area maintenance, management, snow removal
- Willow Oak Subdivision
Listing and Financial Details
- Assessor Parcel Number 38119670
Ownership History
Purchase Details
Home Financials for this Owner
Home Financials are based on the most recent Mortgage that was taken out on this home.Similar Homes in Lexington, KY
Home Values in the Area
Average Home Value in this Area
Purchase History
| Date | Type | Sale Price | Title Company |
|---|---|---|---|
| Deed | $314,900 | None Listed On Document | |
| Deed | $314,900 | None Listed On Document |
Mortgage History
| Date | Status | Loan Amount | Loan Type |
|---|---|---|---|
| Open | $287,650 | New Conventional | |
| Closed | $287,650 | New Conventional |
Property History
| Date | Event | Price | Change | Sq Ft Price |
|---|---|---|---|---|
| 04/18/2025 04/18/25 | Sold | $314,900 | 0.0% | $191 / Sq Ft |
| 03/14/2025 03/14/25 | Pending | -- | -- | -- |
| 03/14/2025 03/14/25 | For Sale | $314,900 | -- | $191 / Sq Ft |
Tax History Compared to Growth
Tax History
| Year | Tax Paid | Tax Assessment Tax Assessment Total Assessment is a certain percentage of the fair market value that is determined by local assessors to be the total taxable value of land and additions on the property. | Land | Improvement |
|---|---|---|---|---|
| 2024 | $2,445 | $197,700 | $0 | $0 |
| 2023 | $2,445 | $197,700 | $0 | $0 |
| 2022 | $2,525 | $197,700 | $0 | $0 |
| 2021 | $1,686 | $132,000 | $0 | $0 |
| 2020 | $1,686 | $132,000 | $0 | $0 |
| 2019 | $1,686 | $132,000 | $0 | $0 |
| 2018 | $1,686 | $132,000 | $0 | $0 |
| 2017 | $1,278 | $105,000 | $0 | $0 |
| 2015 | $1,175 | $105,000 | $0 | $0 |
| 2014 | $1,175 | $105,000 | $0 | $0 |
| 2012 | $1,175 | $105,000 | $0 | $0 |
Agents Affiliated with this Home
-
Paula Elder

Seller's Agent in 2025
Paula Elder
The Brokerage
(859) 806-7550
143 Total Sales
Map
Source: ImagineMLS (Bluegrass REALTORS®)
MLS Number: 25004886
APN: 38119670
- 460 Newbury Way
- 425 Joseph Bryan Way
- 3715 Lochdale Terrace
- 3711 Lochdale Terrace Unit 1-66
- 3699 Lochdale Terrace
- 3693 Lochdale Terrace
- 3855 Lochdale Terrace Unit 6106
- 323 Twin Spires Trail
- 360 Silverbell Trace
- 701 Sprucewood Dr
- 737 Woodhaven Place
- 753 Woodhaven Place
- 3909 Winthrop Dr
- 4088 Sweetspire Dr
- 3929 Winthrop Dr
- 3820 Everetts Dale
- 3517 Windrush Cir
- 464 Stone Creek Dr
- 384 Marblerock Way
- 161 Toronto Rd
