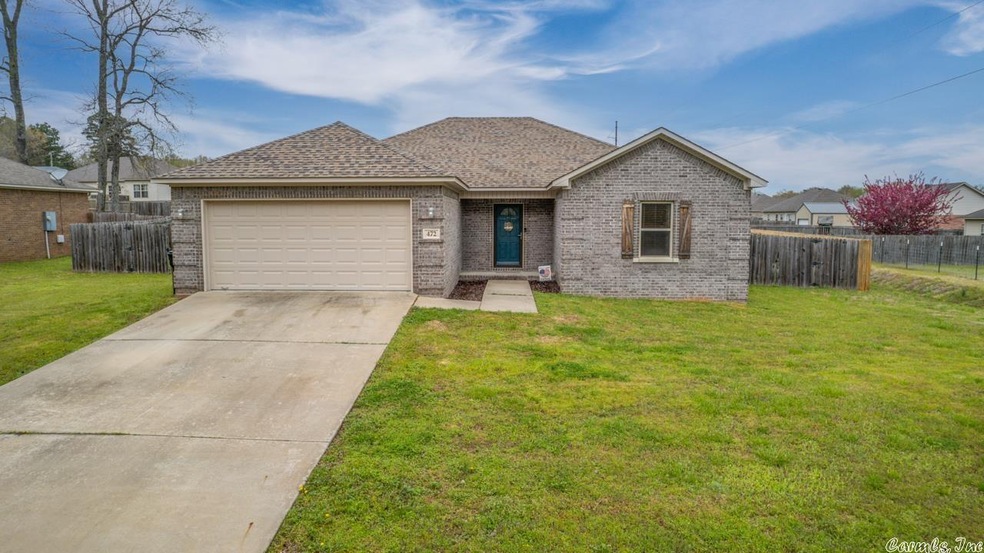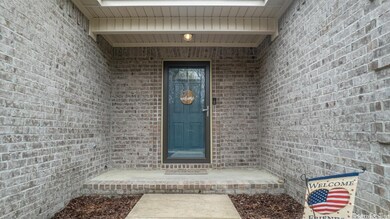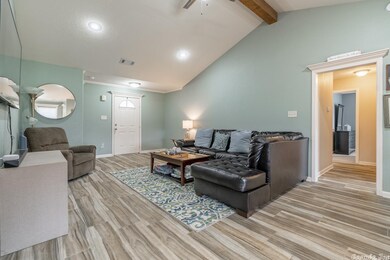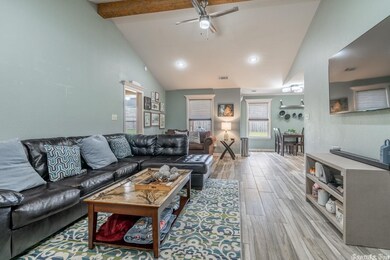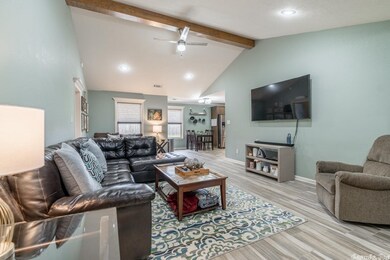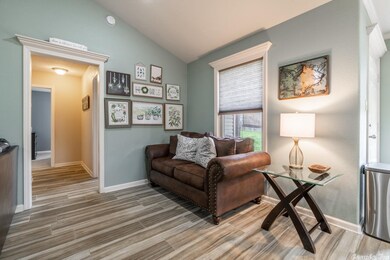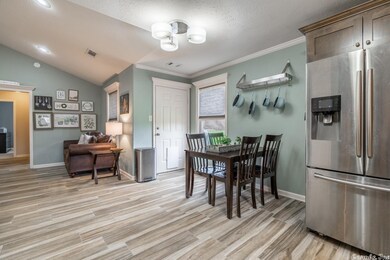
472 Ray Sowell Rd Austin, AR 72007
Highlights
- Vaulted Ceiling
- Traditional Architecture
- Great Room
- Eastside Elementary School Rated A
- Whirlpool Bathtub
- Wood Ceilings
About This Home
As of May 2022Welcome home to an open concept w/ tasteful touches on a lrg flat lot in Austin & Cabot Schools. Your living room welcomes you to high ceilings, new porcelain plank floors, open kitchen off the living room with granite countertops & beautiful wood cabinets. Set apart, your owner suite features a beautiful wood tray ceiling, bath with jacuzzi tub, walk in shower & 2 closets. 3 additional bedrooms or 2 bds+office! Don’t miss the oversized and fully fenced backyard, great for cookouts and the dogs
Home Details
Home Type
- Single Family
Est. Annual Taxes
- $1,488
Year Built
- Built in 2015
Lot Details
- 0.35 Acre Lot
- Wood Fence
- Level Lot
Home Design
- Traditional Architecture
- Brick Exterior Construction
- Slab Foundation
- Architectural Shingle Roof
- Metal Siding
Interior Spaces
- 1,642 Sq Ft Home
- 1-Story Property
- Built-in Bookshelves
- Wood Ceilings
- Tray Ceiling
- Vaulted Ceiling
- Ceiling Fan
- Insulated Windows
- Window Treatments
- Insulated Doors
- Great Room
- Combination Kitchen and Dining Room
- Attic Floors
- Fire and Smoke Detector
Kitchen
- Electric Range
- Stove
- Microwave
- Plumbed For Ice Maker
- Dishwasher
- Disposal
Flooring
- Carpet
- Tile
Bedrooms and Bathrooms
- 4 Bedrooms
- Walk-In Closet
- 2 Full Bathrooms
- Whirlpool Bathtub
- Walk-in Shower
Laundry
- Laundry Room
- Washer Hookup
Parking
- 2 Car Garage
- Automatic Garage Door Opener
Outdoor Features
- Patio
- Outdoor Storage
- Porch
Utilities
- Central Heating and Cooling System
- Co-Op Electric
- Electric Water Heater
Listing and Financial Details
- Assessor Parcel Number 326-00314-000
Map
Home Values in the Area
Average Home Value in this Area
Property History
| Date | Event | Price | Change | Sq Ft Price |
|---|---|---|---|---|
| 04/05/2024 04/05/24 | Rented | $1,700 | 0.0% | -- |
| 04/02/2024 04/02/24 | Price Changed | $1,700 | +142.9% | $1 / Sq Ft |
| 04/02/2024 04/02/24 | For Rent | $700 | 0.0% | -- |
| 05/18/2022 05/18/22 | Sold | $223,500 | +6.8% | $136 / Sq Ft |
| 04/20/2022 04/20/22 | Pending | -- | -- | -- |
| 04/07/2022 04/07/22 | For Sale | $209,250 | +23.8% | $127 / Sq Ft |
| 05/18/2020 05/18/20 | Sold | $169,000 | +0.6% | $103 / Sq Ft |
| 04/14/2020 04/14/20 | For Sale | $168,000 | +9.2% | $102 / Sq Ft |
| 08/20/2015 08/20/15 | Sold | $153,860 | +8.3% | $98 / Sq Ft |
| 07/21/2015 07/21/15 | Pending | -- | -- | -- |
| 04/08/2015 04/08/15 | For Sale | $142,100 | -- | $91 / Sq Ft |
Tax History
| Year | Tax Paid | Tax Assessment Tax Assessment Total Assessment is a certain percentage of the fair market value that is determined by local assessors to be the total taxable value of land and additions on the property. | Land | Improvement |
|---|---|---|---|---|
| 2024 | $1,063 | $32,410 | $3,500 | $28,910 |
| 2023 | $1,063 | $32,410 | $3,500 | $28,910 |
| 2022 | $1,113 | $32,410 | $3,500 | $28,910 |
| 2021 | $1,488 | $32,410 | $3,500 | $28,910 |
| 2020 | $931 | $28,460 | $3,500 | $24,960 |
| 2019 | $931 | $28,460 | $3,500 | $24,960 |
| 2018 | $956 | $28,460 | $3,500 | $24,960 |
| 2017 | $1,207 | $28,460 | $3,500 | $24,960 |
| 2016 | $956 | $28,460 | $3,500 | $24,960 |
| 2015 | $74 | $1,750 | $1,750 | $0 |
| 2014 | $80 | $1,750 | $1,750 | $0 |
Mortgage History
| Date | Status | Loan Amount | Loan Type |
|---|---|---|---|
| Open | $163,930 | New Conventional | |
| Previous Owner | $157,167 | VA | |
| Previous Owner | $111,000 | Stand Alone Refi Refinance Of Original Loan |
Deed History
| Date | Type | Sale Price | Title Company |
|---|---|---|---|
| Warranty Deed | $169,000 | Professional Land Ttl Co Of | |
| Warranty Deed | $153,860 | Professional Land Title |
Similar Homes in Austin, AR
Source: Cooperative Arkansas REALTORS® MLS
MLS Number: 22011202
APN: 326-00314-000
- 10 Sugar Cove
- 68 Smarty Jones Cir
- 8 Shady Grove Cove
- 14 Bobby Eugene Dr
- 15 Bobby Eugene Dr
- 17 Erwin Dr
- 1175 Stagecoach Blvd
- 1167 Stagecoach Blvd
- 1159 Stagecoach Blvd
- 1117 Stagecoach Blvd
- 1105 Stagecoach Blvd
- 1172 Stagecoach Blvd
- 1166 Stagecoach Blvd
- 1144 Stagecoach Blvd
- 1136 Stagecoach Blvd
- 1120 Stagecoach Blvd
- 1067 Stagecoach Blvd
- 1097 Stagecoach Blvd
- 1083 Stagecoach Blvd
- 1027 Stagecoach Blvd
