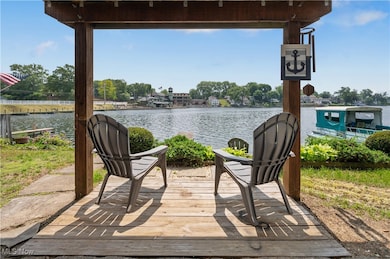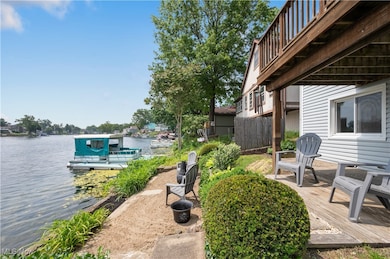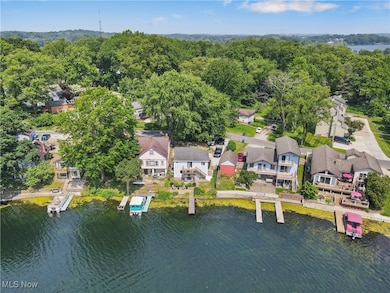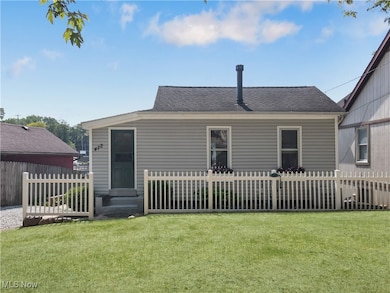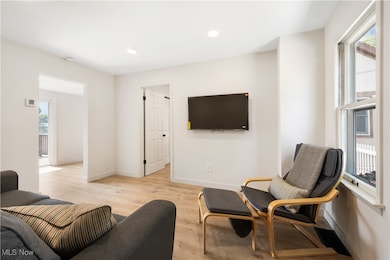
472 Saunders Ave Akron, OH 44319
Portage Lakes NeighborhoodEstimated payment $2,897/month
Highlights
- Beach Front
- Community Lake
- No HOA
- Lake Privileges
- Deck
- Double Pane Windows
About This Home
West reservoir of Portage Lakes on a double lot, full remodel inside and out! This raised ranch is lake front living at its finest complete with private dock and sandy beach in highly desirable location. Main level includes main living room, sitting area over looking the terrace and lake views, two bedrooms and full bath. The walk out lower level boasts spacious eat-in kitchen, third bedroom, second full bath and laundry room. The back yard is exactly what you've been waiting for dip your
toes in your private sandy beach, dock your pontoon or other water toys and truly embrace lake front living!
Brand new kitchen and baths, new windows, new HVAC, all new luxury hybrid flooring throughout!
Listing Agent
Berkshire Hathaway HomeServices Professional Realty Brokerage Email: 330-420-7393 broker@bhhspro.com License #2012002160 Listed on: 06/05/2025

Home Details
Home Type
- Single Family
Est. Annual Taxes
- $4,920
Year Built
- Built in 1903
Lot Details
- 3,920 Sq Ft Lot
- Lot Dimensions are 41x48
- Beach Front
- Lake Front
- Back and Front Yard
- 1901480
Parking
- Driveway
Home Design
- Block Foundation
- Fiberglass Roof
- Asphalt Roof
- Vinyl Siding
Interior Spaces
- 1,512 Sq Ft Home
- 1-Story Property
- Double Pane Windows
- ENERGY STAR Qualified Windows
- Property Views
Kitchen
- Range
- Microwave
- Dishwasher
Bedrooms and Bathrooms
- 3 Bedrooms | 2 Main Level Bedrooms
- 2 Full Bathrooms
Basement
- Basement Fills Entire Space Under The House
- Laundry in Basement
Outdoor Features
- Lake Privileges
- Deck
- Patio
Utilities
- Forced Air Heating and Cooling System
- Heating System Uses Gas
- Septic Tank
Community Details
- No Home Owners Association
- Davis Subdivision
- Community Lake
Listing and Financial Details
- Assessor Parcel Number 1901479
Map
Home Values in the Area
Average Home Value in this Area
Tax History
| Year | Tax Paid | Tax Assessment Tax Assessment Total Assessment is a certain percentage of the fair market value that is determined by local assessors to be the total taxable value of land and additions on the property. | Land | Improvement |
|---|---|---|---|---|
| 2025 | $4,751 | $80,739 | $15,719 | $65,020 |
| 2024 | $4,751 | $80,739 | $15,719 | $65,020 |
| 2023 | $4,751 | $80,739 | $15,719 | $65,020 |
| 2022 | $4,081 | $57,345 | $11,148 | $46,197 |
| 2021 | $3,851 | $57,345 | $11,148 | $46,197 |
| 2020 | $3,739 | $57,350 | $11,150 | $46,200 |
| 2019 | $2,760 | $38,520 | $9,810 | $28,710 |
| 2018 | $2,735 | $38,520 | $9,810 | $28,710 |
| 2017 | $2,446 | $38,520 | $9,810 | $28,710 |
| 2016 | $2,440 | $33,940 | $9,810 | $24,130 |
| 2015 | $2,446 | $33,940 | $9,810 | $24,130 |
| 2014 | $2,380 | $33,940 | $9,810 | $24,130 |
| 2013 | $2,355 | $34,020 | $9,810 | $24,210 |
Property History
| Date | Event | Price | Change | Sq Ft Price |
|---|---|---|---|---|
| 08/01/2025 08/01/25 | Pending | -- | -- | -- |
| 07/28/2025 07/28/25 | Price Changed | $460,000 | -3.2% | $304 / Sq Ft |
| 07/17/2025 07/17/25 | Price Changed | $475,000 | -5.0% | $314 / Sq Ft |
| 06/23/2025 06/23/25 | Price Changed | $500,000 | -4.8% | $331 / Sq Ft |
| 06/05/2025 06/05/25 | For Sale | $525,000 | +41.9% | $347 / Sq Ft |
| 07/08/2024 07/08/24 | Sold | $370,000 | -7.3% | $320 / Sq Ft |
| 05/28/2024 05/28/24 | Price Changed | $399,000 | -4.8% | $345 / Sq Ft |
| 04/17/2024 04/17/24 | For Sale | $419,000 | -- | $362 / Sq Ft |
Purchase History
| Date | Type | Sale Price | Title Company |
|---|---|---|---|
| Warranty Deed | $425,000 | None Listed On Document | |
| Deed | $370,000 | American Title | |
| Deed | $100,000 | -- |
Mortgage History
| Date | Status | Loan Amount | Loan Type |
|---|---|---|---|
| Previous Owner | $296,000 | New Conventional | |
| Previous Owner | $59,000 | Credit Line Revolving | |
| Previous Owner | $22,000 | Credit Line Revolving | |
| Previous Owner | $90,000 | New Conventional |
Similar Homes in Akron, OH
Source: MLS Now
MLS Number: 5129162
APN: 19-01479
- 3545 Malley Ave
- 552 Saunders Ave
- 576 Saunders Ave
- 3590 Ponciana Ave
- 3597 Ponciana Ave
- 3673 Ace Dr
- 678 State Mill Rd
- 796 Portage Lakes Dr
- 802 Portage Lakes Dr
- 3738 Random Dr
- 663 Jolson Ave
- 3116 Wagoner St
- 325 Hohman Ave
- 3704 S Turkeyfoot Rd
- 166 Lakota Ave
- 909 Portage Lakes Dr
- 196 Olivet Ave
- 3807 Hummel Dr
- 369 E Pace Ave
- 810 Point Dr


