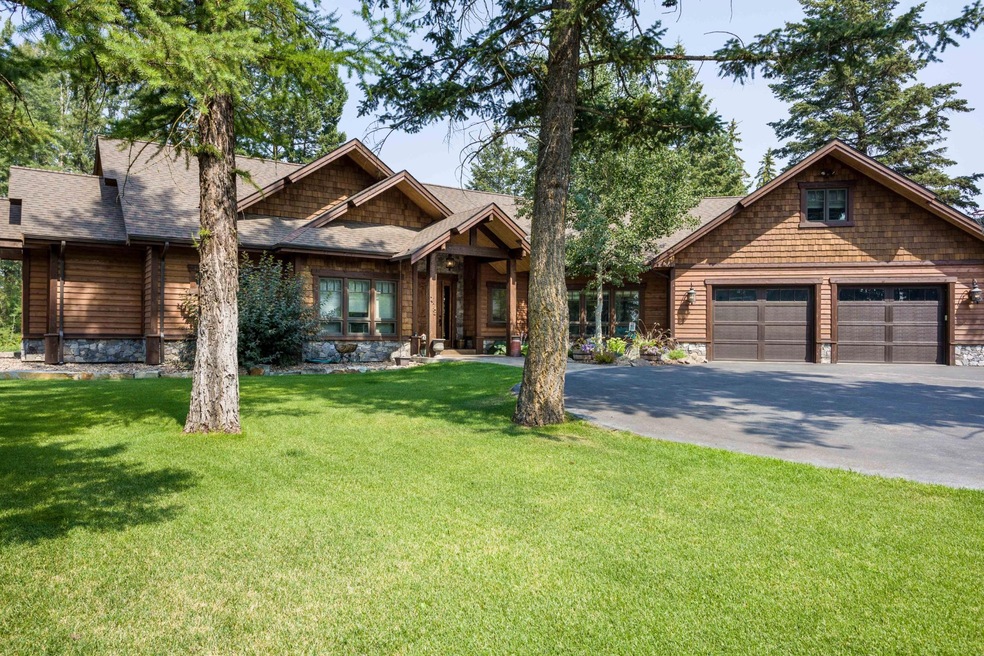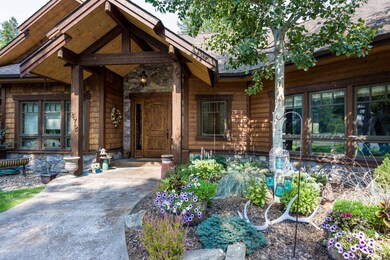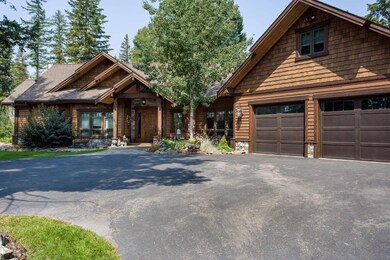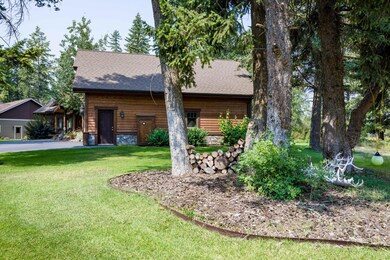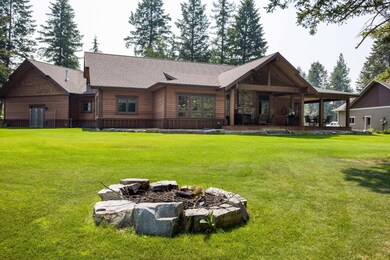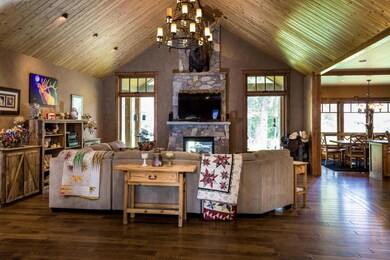
472 Soaring Pines Trail Kalispell, MT 59901
Highlights
- Ski Accessible
- Vaulted Ceiling
- Hydromassage or Jetted Bathtub
- Views of Trees
- Main Floor Primary Bedroom
- 1 Fireplace
About This Home
As of March 2019Remarks: Meticulously maintained ranch style home, sitting on a half acre lot with Trumble Creek frontage through the HOA easement. This quality constructed home features 5 bedrooms, 3 bathrooms and over 3200 Sq. Ft. of living space. The home has an open floor plan with executive fixtures and finishes throughout including wood floors, tiled bathrooms, window treatments, central vacuum, central sound system, wet bar with fridge, Lutron lighting and a gas stove. The large living room features vaulted ceilings, a floor to ceiling stone indoor/outdoor fireplace and flows effortlessly to the backyard through doors from the dining room that open to the deck. The spacious kitchen has stainless steel appliances, granite countertops and a large center island. Surface Water: Trumble Creek There is a large main floor master suite that features a spacious bathroom with a jetted tub. Guest quarters are located above the oversized garage and features 1 bedroom and a game room/TV room. The outdoor living area has been designed for relaxation and easy maintenance. The deck includes the indoor/outdoor fireplace for enjoying peaceful evenings, mountain views and overlooks the landscaped yard with trees and 123 feet of Trumble Creek. All timber beams and the kitchen countertops are custom made and hand distressed for a unique, rustic finish that compliments a Montana lifestyle. Beautiful views of Whitefish Mountain Range complete the offerings for this one of a kind home.
Last Agent to Sell the Property
Glacier Sotheby's International Realty Whitefish License #RRE-BRO-LIC-16431 Listed on: 08/15/2018
Home Details
Home Type
- Single Family
Est. Annual Taxes
- $4,517
Year Built
- Built in 2010
Lot Details
- 0.47 Acre Lot
- Home fronts a stream
- Property fronts a private road
- Level Lot
- Few Trees
HOA Fees
- $50 Monthly HOA Fees
Parking
- 2 Car Attached Garage
- Garage Door Opener
Home Design
- Poured Concrete
- Wood Frame Construction
- Composition Roof
- Wood Siding
Interior Spaces
- 3,209 Sq Ft Home
- Wet Bar
- Central Vacuum
- Vaulted Ceiling
- 1 Fireplace
- Window Treatments
- Views of Trees
- Basement
- Crawl Space
Kitchen
- Oven or Range
- Stove
- Microwave
- Dishwasher
Bedrooms and Bathrooms
- 5 Bedrooms
- Primary Bedroom on Main
- Hydromassage or Jetted Bathtub
Laundry
- Dryer
- Washer
Accessible Home Design
- Accessible Hallway
- Accessible Doors
Utilities
- Heat Pump System
- Hot Water Heating System
- Geothermal Heating and Cooling
Listing and Financial Details
- Assessor Parcel Number 07407816106050000
Community Details
Recreation
- Ski Accessible
Ownership History
Purchase Details
Home Financials for this Owner
Home Financials are based on the most recent Mortgage that was taken out on this home.Purchase Details
Home Financials for this Owner
Home Financials are based on the most recent Mortgage that was taken out on this home.Purchase Details
Home Financials for this Owner
Home Financials are based on the most recent Mortgage that was taken out on this home.Similar Homes in Kalispell, MT
Home Values in the Area
Average Home Value in this Area
Purchase History
| Date | Type | Sale Price | Title Company |
|---|---|---|---|
| Warranty Deed | -- | Insured Titles | |
| Warranty Deed | -- | Alliance Title | |
| Warranty Deed | -- | None Available |
Mortgage History
| Date | Status | Loan Amount | Loan Type |
|---|---|---|---|
| Open | $308,003 | Credit Line Revolving | |
| Open | $500,000 | New Conventional | |
| Closed | $484,000 | New Conventional | |
| Closed | $483,000 | New Conventional | |
| Previous Owner | $366,400 | New Conventional | |
| Previous Owner | $366,400 | New Conventional | |
| Previous Owner | $417,000 | New Conventional | |
| Previous Owner | $417,000 | Seller Take Back |
Property History
| Date | Event | Price | Change | Sq Ft Price |
|---|---|---|---|---|
| 07/11/2025 07/11/25 | For Sale | $1,090,000 | +93.0% | $354 / Sq Ft |
| 03/08/2019 03/08/19 | Sold | -- | -- | -- |
| 12/20/2018 12/20/18 | Price Changed | $564,900 | -2.5% | $176 / Sq Ft |
| 08/15/2018 08/15/18 | For Sale | $579,500 | +23.6% | $181 / Sq Ft |
| 12/31/2014 12/31/14 | Sold | -- | -- | -- |
| 11/18/2014 11/18/14 | Pending | -- | -- | -- |
| 09/22/2014 09/22/14 | For Sale | $469,000 | -- | $146 / Sq Ft |
Tax History Compared to Growth
Tax History
| Year | Tax Paid | Tax Assessment Tax Assessment Total Assessment is a certain percentage of the fair market value that is determined by local assessors to be the total taxable value of land and additions on the property. | Land | Improvement |
|---|---|---|---|---|
| 2024 | $5,568 | $805,900 | $0 | $0 |
| 2023 | $5,538 | $805,900 | $0 | $0 |
| 2022 | $5,366 | $582,300 | $0 | $0 |
| 2021 | $5,454 | $582,300 | $0 | $0 |
| 2020 | $4,673 | $489,100 | $0 | $0 |
| 2019 | $4,661 | $489,100 | $0 | $0 |
| 2018 | $4,491 | $467,000 | $0 | $0 |
| 2017 | $4,517 | $467,000 | $0 | $0 |
| 2016 | $3,480 | $396,000 | $0 | $0 |
| 2015 | $3,529 | $396,000 | $0 | $0 |
| 2014 | $4,281 | $290,228 | $0 | $0 |
Agents Affiliated with this Home
-
Debbie Street

Seller's Agent in 2025
Debbie Street
Wrangler Real Estate
(406) 253-8639
141 Total Sales
-
Shelbi Wagner
S
Seller Co-Listing Agent in 2025
Shelbi Wagner
Wrangler Real Estate
(406) 471-0062
69 Total Sales
-
Angie Friedner

Seller's Agent in 2019
Angie Friedner
Glacier Sotheby's International Realty Whitefish
(406) 249-2962
75 Total Sales
-
William Friedner
W
Seller Co-Listing Agent in 2019
William Friedner
Montana Life Realty
(406) 249-1735
60 Total Sales
-
Dave Gawe

Buyer's Agent in 2019
Dave Gawe
Montana West Realty - WF
(406) 212-8776
44 Total Sales
-
Karen Thomas

Seller's Agent in 2014
Karen Thomas
5 Star Realty
(406) 212-2500
49 Total Sales
Map
Source: Montana Regional MLS
MLS Number: 21810564
APN: 07-4078-16-1-06-05-0000
- 515 Soaring Pines Trail
- 219 Whispering Meadows Trail
- 453 Forest Edge Trail
- 160 Whispering Meadows Trail
- 340 Forest Edge Trail
- 293 Forest Edge Trail
- 169 Brody Ln
- 248 Forest Edge Trail
- 230 Forest Edge Trail
- 224 Forest Edge Trail
- NHN Thompson Ln
- 70 & 66 Our Way
- 70 Our Way
- 247 Farrier Ln
- 227 Blackhawk Ln
- 1139 Aspen Ln
- 965 Ranch Ln
- 31 Aspen Ct
- 209 Mannington St
- 124 Glacier Flats Rd
