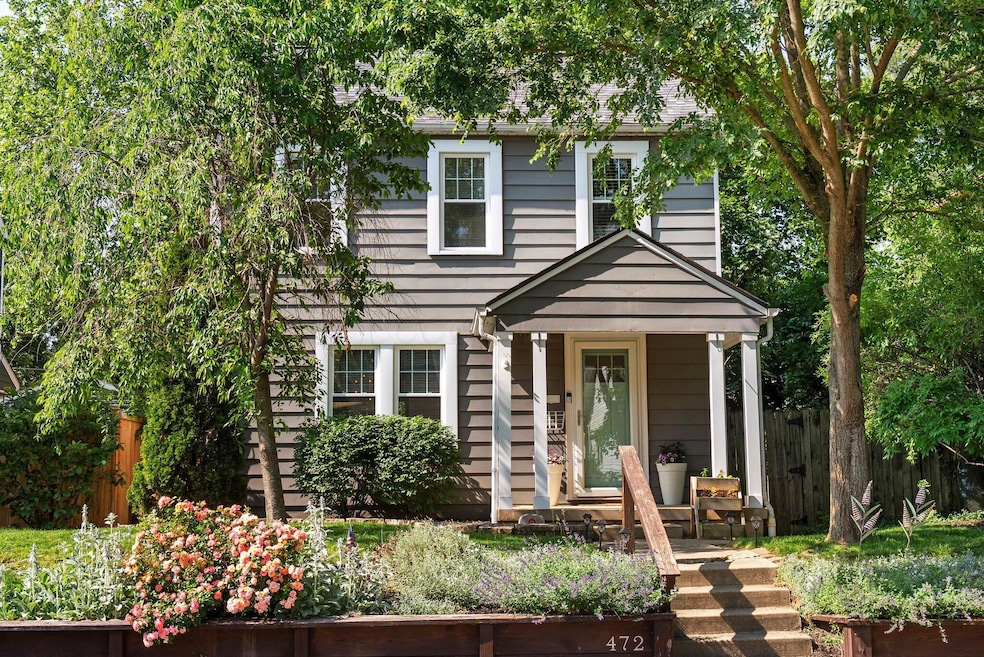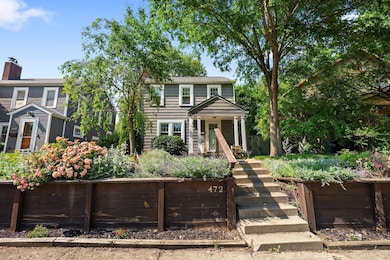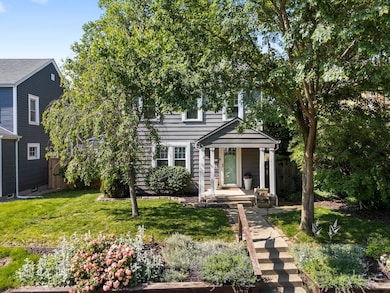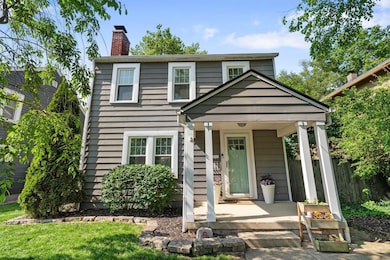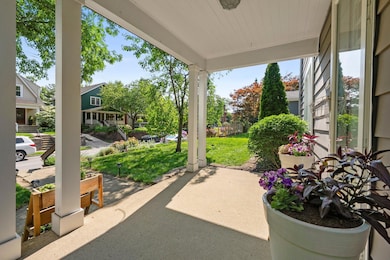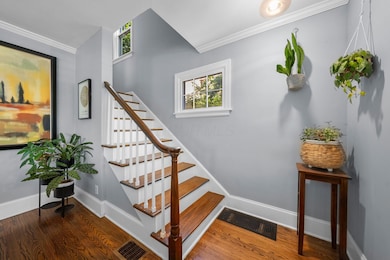472 Tibet Rd Columbus, OH 43202
Clintonville NeighborhoodAbout This Home
This home is the epitome of ''turn-key''. As you walk up the front walkway you are greeted by meticulous landscaping and a sprawling front porch. Enter the front door to find original hardwood flooring, and an expansive living room space complete with a functional wood burning fireplace inspected 2022 & original built-ins. The oversized dining room can comfortably seat 8 and opens up to the fully updated kitchen with potential bar seating. The kitchen offers newer cabinetry, butcher block counter tops, stainless steel appliances, and ample storage space. Half bath located by back door, with entry storage and hanging space. Second floor includes hardwood floors throughout with 3 bedrooms and a fully renovated bathroom. Closest space is ideal compared to most homes in this area. 3rd bedroom makes a great office or additional closet space. This home has NEW WINDOWS 2025, NEW ROOF 2024, NEW AC CONDENSER 2024, NEW TRACK AND MOTOR FOR GARAGE 2024, SEALED AND PAINTED DECK 2024. This home truly has it all. Schedule your showing today.
Home Details
Home Type
- Single Family
Est. Annual Taxes
- $5,140
Year Built
- Built in 1939
Lot Details
- 4,356 Sq Ft Lot
Parking
- 2 Car Detached Garage
- On-Street Parking
Home Design
- Traditional Architecture
- Block Foundation
Interior Spaces
- 1,204 Sq Ft Home
- 2-Story Property
- Basement
Bedrooms and Bathrooms
- 3 Bedrooms
- 1 Full Bathroom
Community Details
- Pets allowed on a case-by-case basis
- Pets up to 100 lbs
Listing and Financial Details
- Security Deposit $2,800
- Property Available on 7/15/25
- No Smoking Allowed
- Assessor Parcel Number 010-048578
Map
Source: Columbus and Central Ohio Regional MLS
MLS Number: 225024091
APN: 010-048578
- 2883 Indianola Ave
- 3038 Indianola Ave
- 544 Melrose Ave
- 2804 Indianola Ave
- 364 Olentangy St
- 539 Olentangy St
- 291-293 Olentangy St
- 255 E Kelso Rd
- 296 Walhalla Rd
- 2666 Summit St
- 431 Glen Echo Cir
- 415 Glen Echo Cir
- 740 Melrose Ave
- 742 E Tibet Rd
- 138 E Kelso Rd
- 788 E Tibet Rd
- 2590 Summit St
- 219 E Como Ave
- 226 E Como Ave
- 813 Wainwright Dr
- 346 Olentangy St
- 2661 Indianola Ave Unit 2661
- 160 Olentangy St
- 237 E Duncan St Unit 237
- 220 E Hudson St
- 2706 Osceola Ave
- 3307 Eisenhower Rd
- 2956 Pontiac St Unit 958
- 2476 N 4th St
- 2474 N 4th St
- 2832 Azelda St
- 3450 Indianola Ave
- 2907 N High St
- 74 E Hudson St Unit 74
- 861 Oakland Park Ave Unit 855
- 39 E Duncan St Unit 39
- 2414 Indianola Ave Unit 2414
- 2396 Indiana Ave
- 2415 Indianola Ave
- 2940 Hiawatha St
