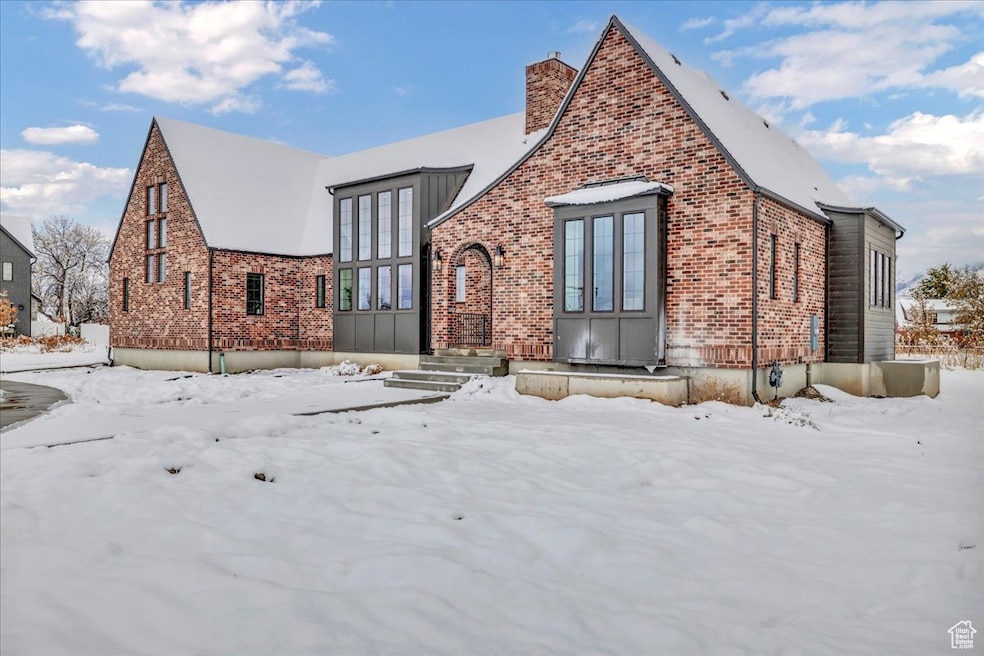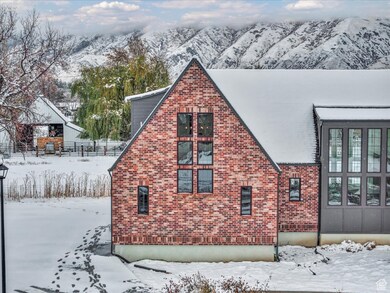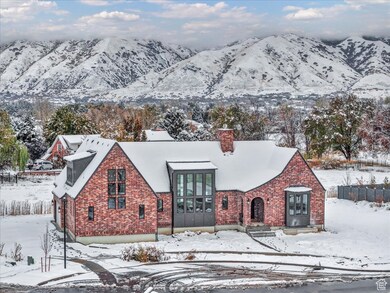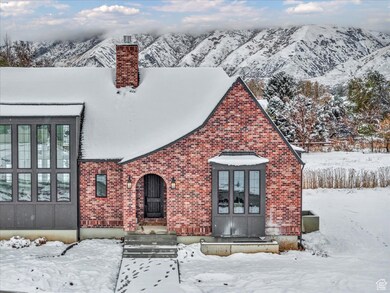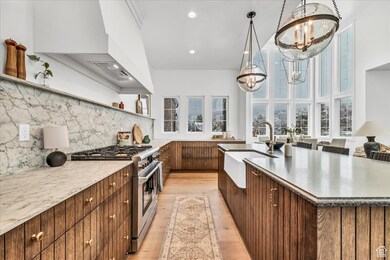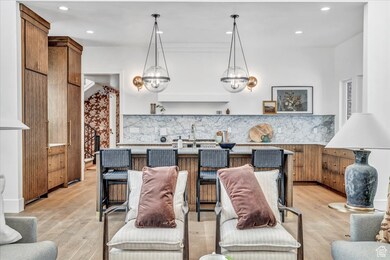
472 W 350 S Mapleton, UT 84664
Estimated payment $10,123/month
Highlights
- Mountain View
- Vaulted Ceiling
- Wood Flooring
- Maple Ridge Elementary Rated A-
- Rambler Architecture
- Main Floor Primary Bedroom
About This Home
Elevate your lifestyle with this breathtaking English cottage-style residence, designed with an elegant, modern twist. This home combines luxury and comfort, offering main-level living for ultimate convenience. The loft above the garage provides endless possibilities for a private guest suite, or a dedicated home office. Complete with a chef's kitchen and designer-selected upgrades, every detail has been meticulously curated. This home is a true masterpiece. Schedule a showing today to explore this exceptional opportunity! Your dream home awaits!
Home Details
Home Type
- Single Family
Est. Annual Taxes
- $8,030
Year Built
- Built in 2023
Lot Details
- 0.59 Acre Lot
- Landscaped
- Sprinkler System
- Property is zoned Single-Family
Parking
- 3 Car Attached Garage
Home Design
- Rambler Architecture
- Brick Exterior Construction
- Asphalt
Interior Spaces
- 5,682 Sq Ft Home
- 3-Story Property
- Vaulted Ceiling
- Ceiling Fan
- Mountain Views
- Basement Fills Entire Space Under The House
Kitchen
- Gas Oven
- Gas Range
- Range Hood
- Microwave
- Disposal
Flooring
- Wood
- Carpet
- Tile
Bedrooms and Bathrooms
- 5 Bedrooms | 1 Primary Bedroom on Main
- Walk-In Closet
- Bathtub With Separate Shower Stall
Schools
- Maple Ridge Elementary School
- Mapleton Jr Middle School
- Maple Mountain High School
Utilities
- Central Heating and Cooling System
- Natural Gas Connected
Community Details
- No Home Owners Association
- Maple Leaf Cv Lot 28 Subdivision
Listing and Financial Details
- Assessor Parcel Number 67-140-0028
Map
Home Values in the Area
Average Home Value in this Area
Tax History
| Year | Tax Paid | Tax Assessment Tax Assessment Total Assessment is a certain percentage of the fair market value that is determined by local assessors to be the total taxable value of land and additions on the property. | Land | Improvement |
|---|---|---|---|---|
| 2024 | $8,031 | $786,720 | $0 | $0 |
| 2023 | $3,426 | $337,700 | $0 | $0 |
Property History
| Date | Event | Price | Change | Sq Ft Price |
|---|---|---|---|---|
| 03/04/2025 03/04/25 | Price Changed | $1,697,000 | -3.0% | $299 / Sq Ft |
| 01/27/2025 01/27/25 | Price Changed | $1,750,000 | -5.4% | $308 / Sq Ft |
| 11/22/2024 11/22/24 | For Sale | $1,850,000 | -- | $326 / Sq Ft |
Mortgage History
| Date | Status | Loan Amount | Loan Type |
|---|---|---|---|
| Closed | $1,268,000 | New Conventional |
Similar Homes in the area
Source: UtahRealEstate.com
MLS Number: 2051822
APN: 67-140-0028
- 213 W 250 S Unit 15
- 763 S Silver Leaf Dr
- 2434 W Townhouse Dr
- 2212 W Autumn Dr Unit 17
- 1925 Charlotte Ct
- 1426 S 1450 W
- 1727 S 1850 W Unit 22
- 1377 W 800 S
- 669 N Old Fort Dr
- 388 N 2810 E Unit 87
- 748 N 2560 E
- 1910 W 1900 St S
- 667 S Meade St
- 674 S Meade St
- 1838 W 300 S Unit C
- 1218 W 800 S
- 442 S Doubleday St
- 51 N Spanish Fork Pkwy
- 572 S Chamberlain St
- 728 N Plainsman Dr Unit 106
