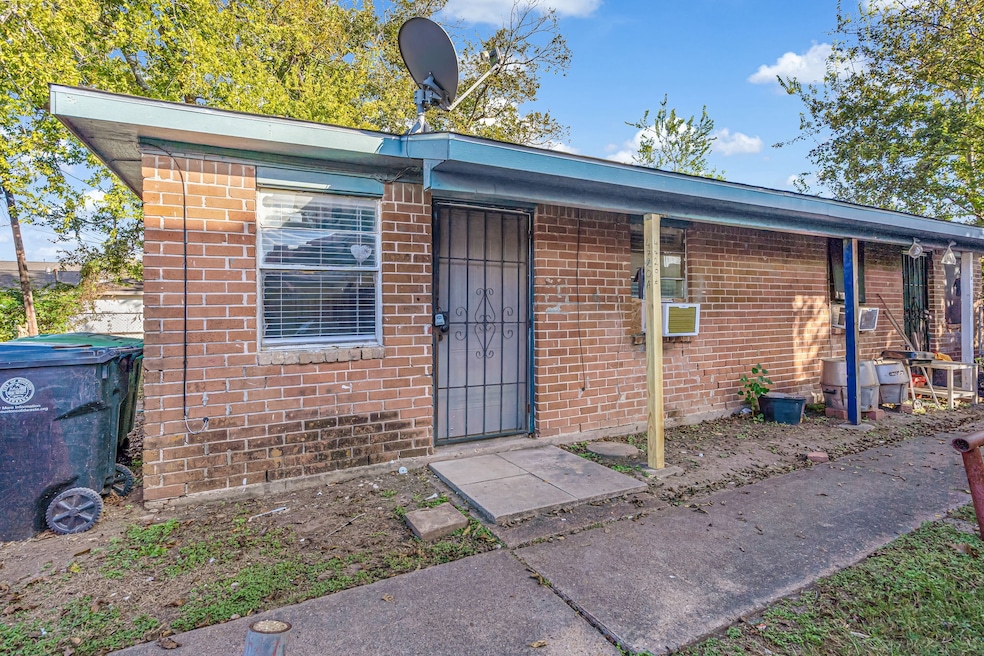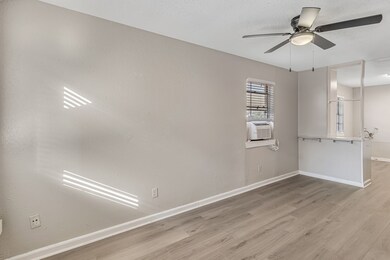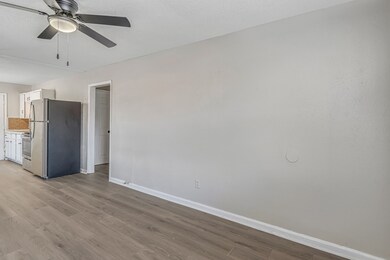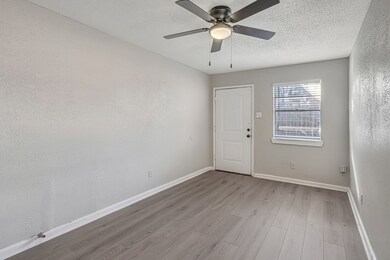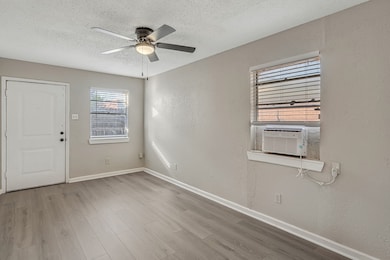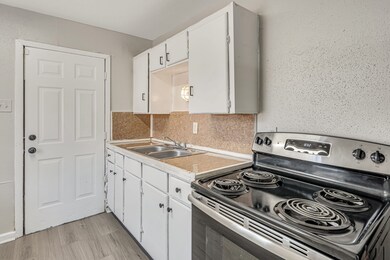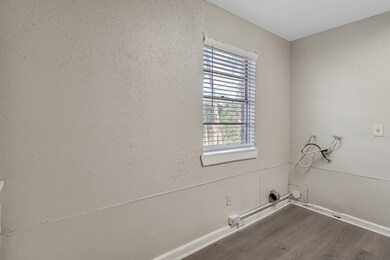4720 Carmen St Unit A Houston, TX 77033
Sunnyside NeighborhoodHighlights
- Traditional Architecture
- Living Room
- Combination Kitchen and Dining Room
- Window Unit Cooling System
- Vinyl Plank Flooring
- Ceiling Fan
About This Home
Completely updated and move-in ready! This charming 2-bedroom, 1-bath unit features fresh interior paint, new luxury vinyl plank flooring throughout, updated light fixtures, and modern ceiling fans in every room. The open living area offers great natural light and flows smoothly into the kitchen, which includes a stainless-steel stove, refrigerator, and ample cabinet storage. The bedrooms are spacious with new flooring and updated blinds, and the bathroom has been refreshed with a clean tiled tub/shower combo and updated vanity. Window unit A/Cs help keep utility costs efficient. Outside offers private entry access with nearby parking and a quiet setting. Conveniently located close to shopping, dining, schools, and major roadways. Perfect for anyone seeking an affordable, clean, and newly updated place to call home!
Property Details
Home Type
- Multi-Family
Est. Annual Taxes
- $5,126
Year Built
- Built in 1950
Lot Details
- 0.28 Acre Lot
Parking
- Unassigned Parking
Home Design
- Duplex
- Traditional Architecture
Interior Spaces
- 651 Sq Ft Home
- 1-Story Property
- Ceiling Fan
- Living Room
- Combination Kitchen and Dining Room
- Fire and Smoke Detector
- Washer and Electric Dryer Hookup
Kitchen
- Electric Oven
- Electric Range
Flooring
- Vinyl Plank
- Vinyl
Bedrooms and Bathrooms
- 2 Bedrooms
- 1 Full Bathroom
Schools
- Woodson Elementary School
- Thomas Middle School
- Sterling High School
Utilities
- Window Unit Cooling System
- Window Unit Heating System
Listing and Financial Details
- Property Available on 11/20/25
- Long Term Lease
Community Details
Overview
- Front Yard Maintenance
- 2 Units
- Prpm Association
- Sunnyside Gardens Subdivision
Pet Policy
- Call for details about the types of pets allowed
- Pet Deposit Required
Map
Source: Houston Association of REALTORS®
MLS Number: 21746251
APN: 0751990040010
- 4755 Wilmington St Unit 1-6
- 9422 Coffee St
- 4739 Reed Rd
- 7814 Cullen Blvd
- 4710 Mallow St Unit E/F
- 4710 Mallow St Unit C/D
- 4710 Mallow St Unit A/B
- 4833 Paula St
- 4723 Mallow St
- 4835 Paula St
- 4713 Mallow St Unit E/F
- 4713 Mallow St Unit A/B
- 4713 Mallow St Unit C/D
- 4719 Mallow St
- 4929 St
- 4651 Mallow St
- 4825 Pederson St Unit A and B
- 4909 Higgins St Unit A/B
- 4819 Mallow St
- 4803 Paula St
- 4637 Carmen St
- 4814 Wilmington St Unit B
- 4826 Paula St
- 4833 Paula St
- 4835 Paula St
- 4707 Mallow St Unit B
- 4719 Mallow St Unit B
- 4905 Paula St Unit B
- 4905 Paula St Unit A
- 4834 Higgins St Unit B
- 4732 Clover St Unit B
- 4651 Mallow St Unit B
- 4748 Clover St Unit B
- 4902 Higgins St Unit A
- 4902 Higgins St Unit B
- 4909 Higgins St Unit A
- 4909 Higgins St Unit B
- 4624 Larkspur St Unit B
- 9307 Jutland Rd
- 4645 Larkspur St
