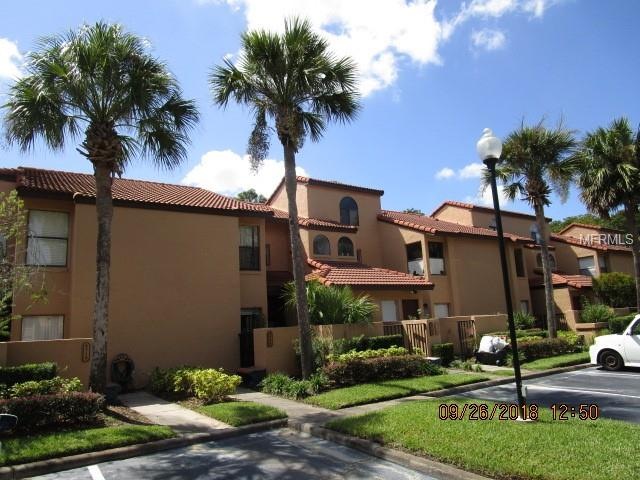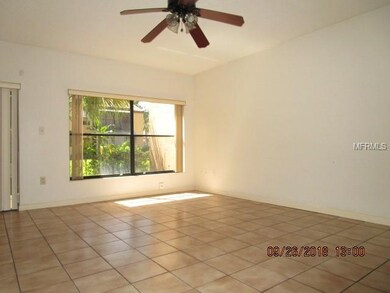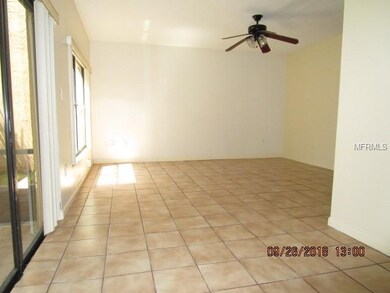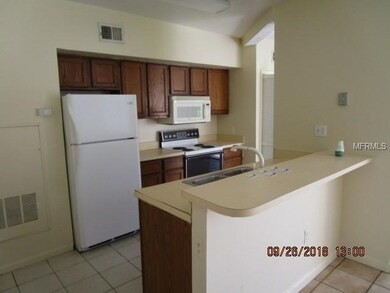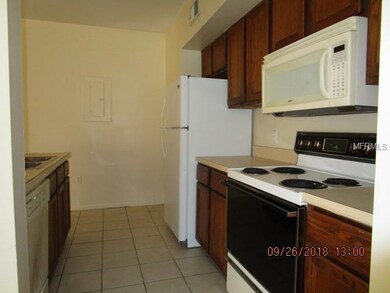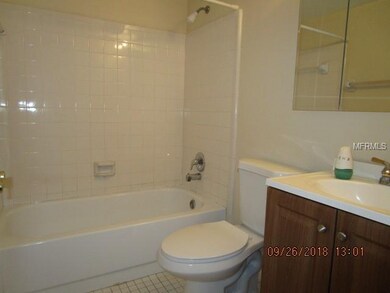
4720 Chevy Place Unit 172A1 Orlando, FL 32811
Florida Center North NeighborhoodEstimated Value: $168,558 - $187,000
Highlights
- Open Floorplan
- Community Pool
- Laundry closet
- Dr. Phillips High School Rated A-
- Patio
- Ceramic Tile Flooring
About This Home
As of October 2018Located in the beautiful Townes of Southgate neighborhood, this property is a wonderful winter get-away or investment property! Property is a 2 bedroom 1 bathroom floor plan with an open concept kitchen, living room combination. Walking up to the building, you'll notice a private gate access to your front porch & entry. Beyond the gate is a flower bed lined sidewalk to the door with a bicycle storage closet to your right. Upon entry, you'll walk through the foyer that opens up to the living room on the right and kitchen with a breakfast bar on the left. There is a formal dining space at the far side of the kitchen and an in-door laundry closet! The covered lanai features tile flooring and a spacious storage closet. Both bedrooms are located across the hall from each other with the bathroom neighboring the master bedroom. You can't get much better with the community's location - Universal Studios is about 2 miles south, Millenia Mall is 1 mile down the street, Interstate 4 is conveniently around the corner. Priced for a quick sale - don't miss out! ** SOLD AS-IS - SELLER MAKES NO GUARANTEES/WARRANTIES IN TERMS OF CONDITION, APPLIANCES AND MECHANICALS. ROOM SIZES APPROXIMATE - MUST BE INDEPENDENTLY VERIFIED. ** MULTIPLE OFFERS RECEIVED - DUE BY 10/2/2018 AT NOON **
Property Details
Home Type
- Condominium
Est. Annual Taxes
- $1,121
Year Built
- Built in 1984
Lot Details
- 5,663
HOA Fees
- $255 Monthly HOA Fees
Home Design
- Fixer Upper
- Slab Foundation
- Tile Roof
- Stucco
Interior Spaces
- 796 Sq Ft Home
- 1-Story Property
- Open Floorplan
- Ceiling Fan
- Blinds
- Laundry closet
Kitchen
- Range
- Microwave
- Dishwasher
Flooring
- Laminate
- Ceramic Tile
Bedrooms and Bathrooms
- 2 Bedrooms
- 1 Full Bathroom
Parking
- Common or Shared Parking
- Assigned Parking
Outdoor Features
- Patio
Schools
- Millennia Elementary School
- Southwest Middle School
- Dr. Phillips High School
Utilities
- Central Heating and Cooling System
- Thermostat
- Cable TV Available
Listing and Financial Details
- Down Payment Assistance Available
- Visit Down Payment Resource Website
- Legal Lot and Block 172 / 8
- Assessor Parcel Number 08-23-29-8104-08-172
Community Details
Overview
- Association fees include community pool, escrow reserves fund, insurance, maintenance structure, ground maintenance
- Townes Southgate Condo Towne 02 Subdivision
- The community has rules related to deed restrictions
- Rental Restrictions
Recreation
- Community Pool
Pet Policy
- Breed Restrictions
Ownership History
Purchase Details
Home Financials for this Owner
Home Financials are based on the most recent Mortgage that was taken out on this home.Purchase Details
Purchase Details
Purchase Details
Purchase Details
Home Financials for this Owner
Home Financials are based on the most recent Mortgage that was taken out on this home.Purchase Details
Home Financials for this Owner
Home Financials are based on the most recent Mortgage that was taken out on this home.Similar Homes in Orlando, FL
Home Values in the Area
Average Home Value in this Area
Purchase History
| Date | Buyer | Sale Price | Title Company |
|---|---|---|---|
| Rangel Karla | $93,000 | Bright Line Title Llc | |
| The Bank Of New York Mellon | $40,100 | None Available | |
| The Bank Of New York Mellon | $239,167 | Attorney | |
| The Townes Of Southgate Inc | $51,100 | None Available | |
| Cooper Kathy | $160,000 | Watson Title Services Inc | |
| Aguilera Sandra I | $50,000 | -- |
Mortgage History
| Date | Status | Borrower | Loan Amount |
|---|---|---|---|
| Previous Owner | Cooper Kathy | $32,000 | |
| Previous Owner | Cooper Kathy | $128,000 | |
| Previous Owner | Aguilera Sandra I | $48,850 | |
| Previous Owner | Aguilera Sandra I | $47,700 | |
| Previous Owner | Aguilera Sandra I | $48,850 |
Property History
| Date | Event | Price | Change | Sq Ft Price |
|---|---|---|---|---|
| 10/26/2018 10/26/18 | Sold | $93,000 | -2.0% | $117 / Sq Ft |
| 10/03/2018 10/03/18 | Pending | -- | -- | -- |
| 09/26/2018 09/26/18 | For Sale | $94,900 | -- | $119 / Sq Ft |
Tax History Compared to Growth
Tax History
| Year | Tax Paid | Tax Assessment Tax Assessment Total Assessment is a certain percentage of the fair market value that is determined by local assessors to be the total taxable value of land and additions on the property. | Land | Improvement |
|---|---|---|---|---|
| 2025 | $2,498 | $137,759 | -- | -- |
| 2024 | $2,203 | $137,759 | -- | -- |
| 2023 | $2,203 | $123,400 | $24,680 | $98,720 |
| 2022 | $1,959 | $103,500 | $20,700 | $82,800 |
| 2021 | $1,837 | $95,200 | $19,040 | $76,160 |
| 2020 | $1,640 | $87,600 | $17,520 | $70,080 |
| 2019 | $1,595 | $80,400 | $16,080 | $64,320 |
| 2018 | $1,244 | $63,700 | $12,740 | $50,960 |
| 2017 | $1,121 | $54,100 | $10,820 | $43,280 |
| 2016 | $1,153 | $64,100 | $12,820 | $51,280 |
| 2015 | $1,001 | $48,600 | $9,720 | $38,880 |
| 2014 | $938 | $45,200 | $9,040 | $36,160 |
Agents Affiliated with this Home
-
Christopher McLean
C
Seller's Agent in 2018
Christopher McLean
VIEWPOINT VALUE REALTY
(813) 802-8280
4 Total Sales
Map
Source: Stellar MLS
MLS Number: L4903534
APN: 08-2329-8104-08-172
- 4706 Sutton Terrace Unit 111A2
- 4603 Cason Cove Dr Unit 313
- 4611 Gate Place Unit H-203
- 4601 Cason Cove Dr Unit 214
- 4826 Marks Terrace Unit 389
- 4818 Marks Terrace Unit 385 B2
- 4647 Cason Cove Dr Unit 2425
- 4641 Cason Cove Dr Unit 2124
- 5140 Conroy Rd Unit 28
- 5140 Conroy Rd Unit 38
- 5128 Conroy Rd Unit 725
- 5144 Conroy Rd Unit 35
- 5124 Conroy Rd Unit 27
- 5124 Conroy Rd Unit 635
- 5132 Conroy Rd Unit 28
- 5132 Conroy Rd Unit 31
- 5132 Conroy Rd Unit 17
- 5132 Conroy Rd Unit 937
- 5120 Conroy Rd Unit 523
- 5120 Conroy Rd Unit 513
- 4720 Chevy Place Unit 172A1
- 4726 Chevy Place Unit 4726
- 4736 Chevy Place Unit 164C1
- 4720 Chevy Place
- 4726 Chevy Place
- 4716 Chevy Place
- 4726 Chevy Place Unit 170
- 4736 Chevy Place Unit 4736
- 4720 Chevy Place Unit 4720
- 4718 Chevy Place Unit 4718
- 4718 Chevy Place Unit 174
- 4718 Chevy Place
- 4718 Chevy Place Unit 174A1
- 4732 Chevy Place Unit 167
- 4718 Chevy Place
- 4732 Chevy Place
- 4730 Chevy Place Unit 169
- 4738 Chevy Place Unit 165
- 4724 Chevy Place
- 4734 Chevy Place
