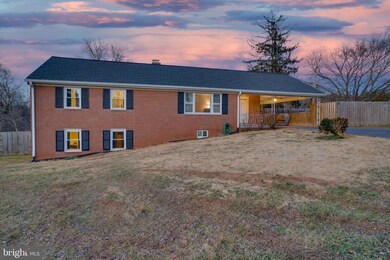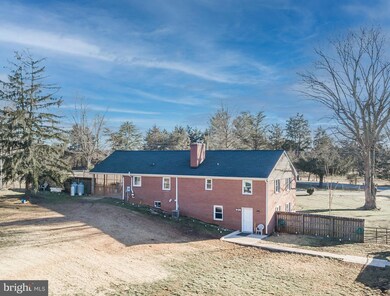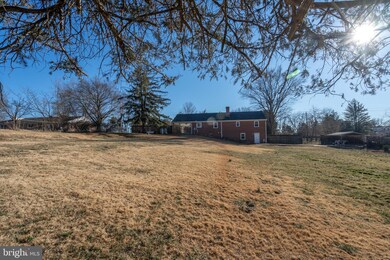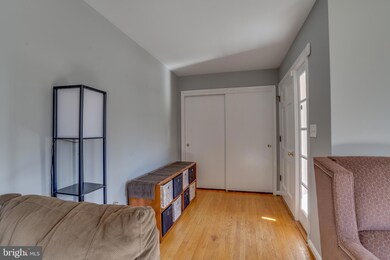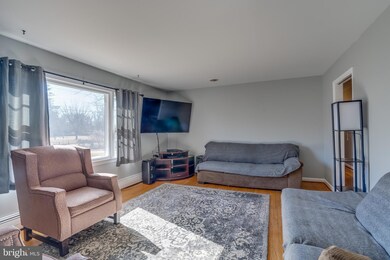
4720 Dumfries Rd Catlett, VA 20119
Vint Hill NeighborhoodHighlights
- View of Trees or Woods
- Traditional Floor Plan
- Backs to Trees or Woods
- Wood Burning Stove
- Rambler Architecture
- Wood Flooring
About This Home
As of May 2021Catlett, Virginia property is move in ready! Conveniently located to Warrenton, shopping & restaurants and major roadways (Route 29 and Route 28) This home says, "Welcome" as you enter the front foyer/living room area with hardwood flooring and freshly painted interior throughout. Sliding Pocket door separates the Living Room from the Dining Room/Kitchen Area. Interior features newer appliances, spacious kitchen/dining room combination and gas fireplace. New refrigerator, pantry and plenty of cabinets for storage. (Extra Refrigerator conveys in the basement). Three bedrooms-two baths are on the main level - all with hardwood flooring. The lower level has been freshly painted and looks ever so welcoming. Wood burning fireplace for those cozy days, lower level bathroom and tile flooring make for convenient entertaining or family room area. New doors have been installed in the kitchen entry and front door. The lower level door has a pet door exit to the back of the lot. (New Front window is on order for replacement which will complete all updated and new windows. ) New Roof installation(2016 has a 50 year warranty and is transferable) with James Hardie vinyl siding and chimney cap. New Provia vinyl windows with a lifetime warranty. New front window is on order and will be installed in March, 2021. Septic system pumped in 2018. Spacious utility room is a dream and ideal area for more storage or adding an additional room. Laundry area, tankless hot water heater and plenty of space to convert into office area or another room has potential! Outside yard is fully fenced in the back and has a covered dog pen and concrete sidewalk. Storage shed in the back is sold "as is." Off the carport is another sectioned fenced area for many uses! In the front is a buried line which has invisible fencing. This property has so many options! Let's talk about how to make it yours!
Home Details
Home Type
- Single Family
Est. Annual Taxes
- $2,785
Year Built
- Built in 1967 | Remodeled in 2018
Lot Details
- 1 Acre Lot
- Rural Setting
- Northwest Facing Home
- Kennel
- Wood Fence
- Wire Fence
- No Through Street
- Cleared Lot
- Backs to Trees or Woods
- Back Yard Fenced and Front Yard
- Property is in very good condition
- Property is zoned R1
Property Views
- Woods
- Garden
Home Design
- Rambler Architecture
- Brick Exterior Construction
- Asphalt Roof
- Cement Siding
- Chimney Cap
Interior Spaces
- Property has 2 Levels
- Traditional Floor Plan
- Recessed Lighting
- 2 Fireplaces
- Wood Burning Stove
- Wood Burning Fireplace
- Gas Fireplace
- ENERGY STAR Qualified Windows with Low Emissivity
- Vinyl Clad Windows
- Insulated Windows
- Window Screens
- Insulated Doors
- Entrance Foyer
- Family Room Off Kitchen
- Living Room
- Combination Kitchen and Dining Room
- Utility Room
Kitchen
- Country Kitchen
- Electric Oven or Range
- Self-Cleaning Oven
- Cooktop
- Built-In Microwave
- Extra Refrigerator or Freezer
- Ice Maker
- Dishwasher
- Stainless Steel Appliances
- Kitchen Island
Flooring
- Wood
- Concrete
- Ceramic Tile
Bedrooms and Bathrooms
- 3 Main Level Bedrooms
- En-Suite Primary Bedroom
- En-Suite Bathroom
- Bathtub with Shower
- Walk-in Shower
Laundry
- Dryer
- Washer
Partially Finished Basement
- Heated Basement
- Connecting Stairway
- Interior and Exterior Basement Entry
- Sump Pump
- Space For Rooms
- Laundry in Basement
- Basement Windows
Home Security
- Monitored
- Motion Detectors
- Storm Doors
- Carbon Monoxide Detectors
- Fire and Smoke Detector
- Flood Lights
Parking
- 7 Parking Spaces
- 6 Driveway Spaces
- 1 Attached Carport Space
- Private Parking
- Circular Driveway
- Fenced Parking
Accessible Home Design
- Doors swing in
Outdoor Features
- Exterior Lighting
- Shed
- Playground
- Rain Gutters
Schools
- H. M. Pearson Elementary School
- Auburn Middle School
- Kettle Run High School
Utilities
- Central Air
- Heating System Powered By Leased Propane
- Vented Exhaust Fan
- Hot Water Baseboard Heater
- Programmable Thermostat
- 200+ Amp Service
- Water Treatment System
- Tankless Water Heater
- Propane Water Heater
- Water Conditioner is Owned
- On Site Septic
- Cable TV Available
Community Details
- No Home Owners Association
Listing and Financial Details
- Tax Lot 8
- Assessor Parcel Number 7914-13-8980
Ownership History
Purchase Details
Home Financials for this Owner
Home Financials are based on the most recent Mortgage that was taken out on this home.Purchase Details
Home Financials for this Owner
Home Financials are based on the most recent Mortgage that was taken out on this home.Purchase Details
Purchase Details
Home Financials for this Owner
Home Financials are based on the most recent Mortgage that was taken out on this home.Similar Homes in the area
Home Values in the Area
Average Home Value in this Area
Purchase History
| Date | Type | Sale Price | Title Company |
|---|---|---|---|
| Warranty Deed | $480,000 | Saratoga Title & Escrow Inc | |
| Warranty Deed | $308,000 | -- | |
| Deed | -- | -- | |
| Warranty Deed | $283,505 | -- |
Mortgage History
| Date | Status | Loan Amount | Loan Type |
|---|---|---|---|
| Open | $480,000 | VA | |
| Previous Owner | $297,300 | Stand Alone Refi Refinance Of Original Loan | |
| Previous Owner | $292,600 | New Conventional | |
| Previous Owner | $200,402 | New Conventional | |
| Previous Owner | $212,000 | New Conventional | |
| Previous Owner | $269,300 | New Conventional |
Property History
| Date | Event | Price | Change | Sq Ft Price |
|---|---|---|---|---|
| 05/05/2021 05/05/21 | Sold | $480,000 | +1.1% | $200 / Sq Ft |
| 03/04/2021 03/04/21 | Pending | -- | -- | -- |
| 02/27/2021 02/27/21 | For Sale | $475,000 | +54.2% | $198 / Sq Ft |
| 09/25/2014 09/25/14 | Sold | $308,000 | -3.7% | $109 / Sq Ft |
| 08/01/2014 08/01/14 | Pending | -- | -- | -- |
| 07/25/2014 07/25/14 | Price Changed | $319,900 | -3.0% | $113 / Sq Ft |
| 06/06/2014 06/06/14 | Price Changed | $329,900 | -5.7% | $116 / Sq Ft |
| 04/21/2014 04/21/14 | For Sale | $349,900 | -- | $124 / Sq Ft |
Tax History Compared to Growth
Tax History
| Year | Tax Paid | Tax Assessment Tax Assessment Total Assessment is a certain percentage of the fair market value that is determined by local assessors to be the total taxable value of land and additions on the property. | Land | Improvement |
|---|---|---|---|---|
| 2025 | $4,410 | $456,000 | $140,000 | $316,000 |
| 2024 | $4,314 | $456,000 | $140,000 | $316,000 |
| 2023 | $4,131 | $456,000 | $140,000 | $316,000 |
| 2022 | $4,131 | $456,000 | $140,000 | $316,000 |
| 2021 | $2,799 | $280,200 | $110,000 | $170,200 |
| 2020 | $2,799 | $280,200 | $110,000 | $170,200 |
| 2019 | $2,799 | $280,200 | $110,000 | $170,200 |
| 2018 | $2,765 | $280,200 | $110,000 | $170,200 |
| 2016 | $2,531 | $242,300 | $110,000 | $132,300 |
| 2015 | -- | $242,300 | $110,000 | $132,300 |
| 2014 | -- | $242,300 | $110,000 | $132,300 |
Agents Affiliated with this Home
-

Seller's Agent in 2021
Joy Basher Downey
Samson Properties
(703) 615-8985
1 in this area
40 Total Sales
-

Buyer's Agent in 2021
Vickie Watts
Williams Realty, LLC
(571) 437-6742
2 in this area
41 Total Sales
-

Seller's Agent in 2014
Brian Cunningham, CCIM
Coldwell Banker Elite
(540) 429-3414
69 Total Sales
Map
Source: Bright MLS
MLS Number: VAFQ168988
APN: 7914-13-8980
- 8064 Taylor Rd
- 8270 Rogues Rd
- Lot 5 Woodlawn Ln
- Lot 1 Albrecht Ln
- Lot 4 Albrecht Ln
- 5127 Albrecht Ln
- 8349 Squires Ln
- 5143 Rock Springs Rd
- Lot 2 Albrecht Ln
- 4593 Spring Run Rd
- Lot 3 Albrecht Ln
- 3308 Boathouse Rd
- 7511 & 7519 Elmores Ln
- 7329 Riley Rd
- 7329 Toler Dr
- 7263 Joffa Cir
- 7285 Joffa Cir
- 5029 Parkside Ct
- 7787 Greenwich Rd
- 6560 Wellspring Ct

