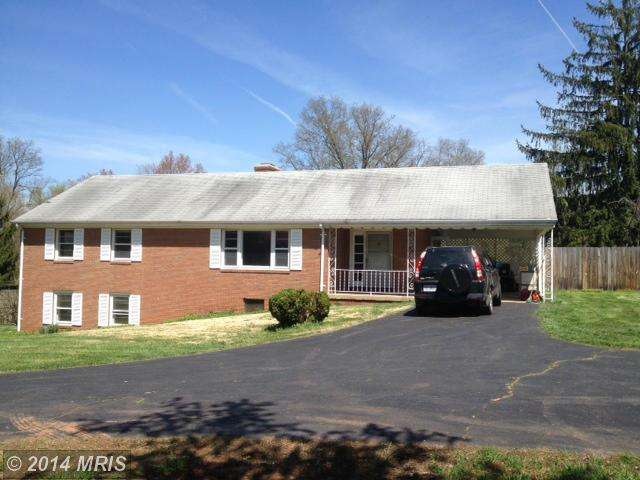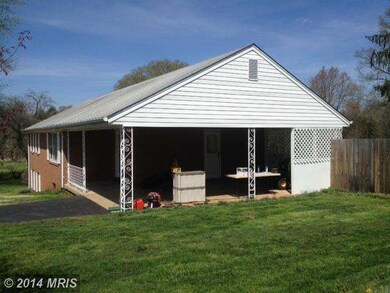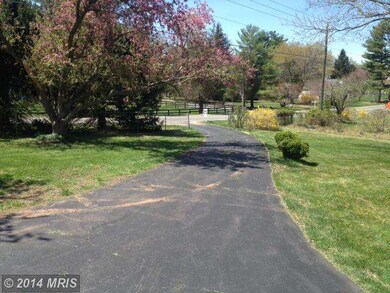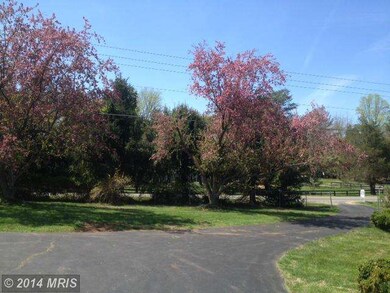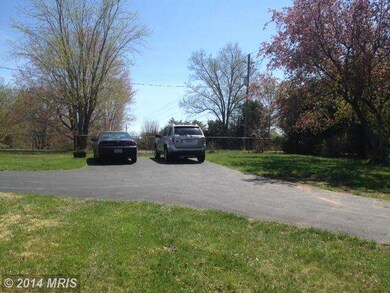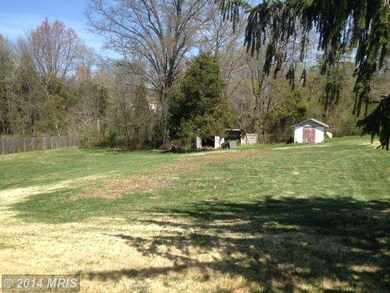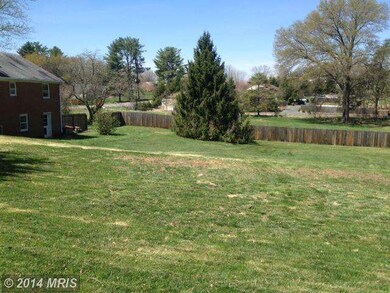
4720 Dumfries Rd Catlett, VA 20119
Vint Hill NeighborhoodHighlights
- Rambler Architecture
- Combination Kitchen and Living
- Tankless Water Heater
- 2 Fireplaces
- No HOA
- 2 Attached Carport Spaces
About This Home
As of May 2021PRICE REDUCED! Rest and relax while being in close proximity to everything. Just over an acre surrounded by privacy and serenity. Numerous upgrades including stainless steel, freshly painted throughout, and brand new HVAC system! Open and spacious floor plan on both levels. Convenient for dog owners with entire lot containing elec fence. Basement has ceramic and is open for lots of living space.
Last Agent to Sell the Property
Coldwell Banker Elite License #0225185942 Listed on: 04/21/2014

Home Details
Home Type
- Single Family
Est. Annual Taxes
- $2,221
Year Built
- Built in 1967
Lot Details
- 1 Acre Lot
- Property is zoned R1
Home Design
- Rambler Architecture
- Brick Exterior Construction
Interior Spaces
- Property has 2 Levels
- 2 Fireplaces
- Combination Kitchen and Living
Bedrooms and Bathrooms
- 3 Main Level Bedrooms
- 3 Full Bathrooms
Basement
- Rear Basement Entry
- Basement with some natural light
Parking
- 2 Open Parking Spaces
- 2 Parking Spaces
- 2 Attached Carport Spaces
- Driveway
Utilities
- Central Air
- Cooling System Utilizes Bottled Gas
- Baseboard Heating
- Well
- Tankless Water Heater
- Septic Tank
Community Details
- No Home Owners Association
Listing and Financial Details
- Tax Lot 8
- Assessor Parcel Number 7914-13-8980
Ownership History
Purchase Details
Home Financials for this Owner
Home Financials are based on the most recent Mortgage that was taken out on this home.Purchase Details
Home Financials for this Owner
Home Financials are based on the most recent Mortgage that was taken out on this home.Purchase Details
Purchase Details
Home Financials for this Owner
Home Financials are based on the most recent Mortgage that was taken out on this home.Similar Homes in Catlett, VA
Home Values in the Area
Average Home Value in this Area
Purchase History
| Date | Type | Sale Price | Title Company |
|---|---|---|---|
| Warranty Deed | $480,000 | Saratoga Title & Escrow Inc | |
| Warranty Deed | $308,000 | -- | |
| Deed | -- | -- | |
| Warranty Deed | $283,505 | -- |
Mortgage History
| Date | Status | Loan Amount | Loan Type |
|---|---|---|---|
| Open | $480,000 | VA | |
| Previous Owner | $297,300 | Stand Alone Refi Refinance Of Original Loan | |
| Previous Owner | $292,600 | New Conventional | |
| Previous Owner | $200,402 | New Conventional | |
| Previous Owner | $212,000 | New Conventional | |
| Previous Owner | $269,300 | New Conventional |
Property History
| Date | Event | Price | Change | Sq Ft Price |
|---|---|---|---|---|
| 05/05/2021 05/05/21 | Sold | $480,000 | +1.1% | $200 / Sq Ft |
| 03/04/2021 03/04/21 | Pending | -- | -- | -- |
| 02/27/2021 02/27/21 | For Sale | $475,000 | +54.2% | $198 / Sq Ft |
| 09/25/2014 09/25/14 | Sold | $308,000 | -3.7% | $109 / Sq Ft |
| 08/01/2014 08/01/14 | Pending | -- | -- | -- |
| 07/25/2014 07/25/14 | Price Changed | $319,900 | -3.0% | $113 / Sq Ft |
| 06/06/2014 06/06/14 | Price Changed | $329,900 | -5.7% | $116 / Sq Ft |
| 04/21/2014 04/21/14 | For Sale | $349,900 | -- | $124 / Sq Ft |
Tax History Compared to Growth
Tax History
| Year | Tax Paid | Tax Assessment Tax Assessment Total Assessment is a certain percentage of the fair market value that is determined by local assessors to be the total taxable value of land and additions on the property. | Land | Improvement |
|---|---|---|---|---|
| 2025 | $4,410 | $456,000 | $140,000 | $316,000 |
| 2024 | $4,314 | $456,000 | $140,000 | $316,000 |
| 2023 | $4,131 | $456,000 | $140,000 | $316,000 |
| 2022 | $4,131 | $456,000 | $140,000 | $316,000 |
| 2021 | $2,799 | $280,200 | $110,000 | $170,200 |
| 2020 | $2,799 | $280,200 | $110,000 | $170,200 |
| 2019 | $2,799 | $280,200 | $110,000 | $170,200 |
| 2018 | $2,765 | $280,200 | $110,000 | $170,200 |
| 2016 | $2,531 | $242,300 | $110,000 | $132,300 |
| 2015 | -- | $242,300 | $110,000 | $132,300 |
| 2014 | -- | $242,300 | $110,000 | $132,300 |
Agents Affiliated with this Home
-
Joy Basher Downey

Seller's Agent in 2021
Joy Basher Downey
Samson Properties
(703) 615-8985
1 in this area
40 Total Sales
-
Vickie Watts

Buyer's Agent in 2021
Vickie Watts
Williams Realty, LLC
(571) 437-6742
2 in this area
41 Total Sales
-
Brian Cunningham, CCIM

Seller's Agent in 2014
Brian Cunningham, CCIM
Coldwell Banker Elite
(540) 429-3414
69 Total Sales
Map
Source: Bright MLS
MLS Number: 1002950198
APN: 7914-13-8980
- 8064 Taylor Rd
- 8270 Rogues Rd
- Lot 5 Woodlawn Ln
- 7508 Edington Dr
- Lot 1 Albrecht Ln
- Lot 4 Albrecht Ln
- 5127 Albrecht Ln
- 8349 Squires Ln
- Lot 2 Albrecht Ln
- 4593 Spring Run Rd
- Lot 3 Albrecht Ln
- 3308 Boathouse Rd
- 7511 & 7519 Elmores Ln
- 7329 Riley Rd
- 7329 Toler Dr
- 7263 Joffa Cir
- 7285 Joffa Cir
- 5029 Parkside Ct
- 7787 Greenwich Rd
- 6560 Wellspring Ct
