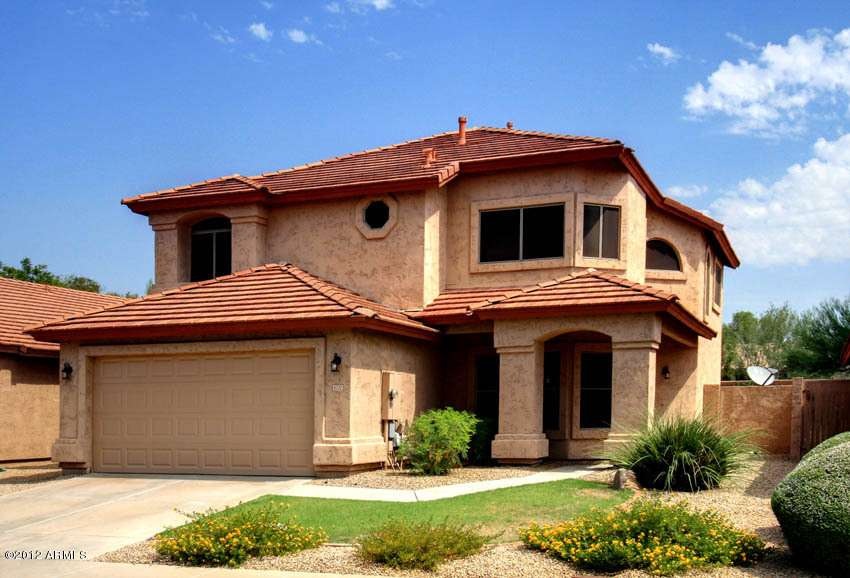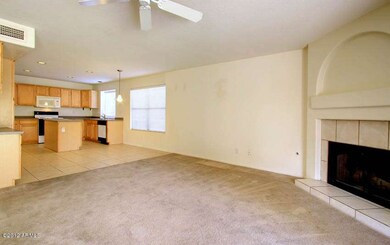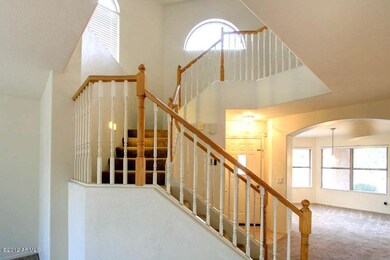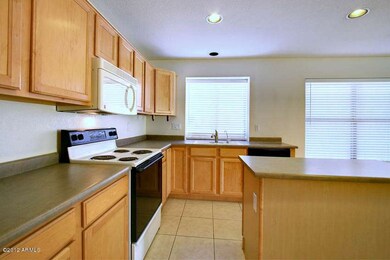
4720 E Adobe Dr Phoenix, AZ 85050
Desert Ridge NeighborhoodHighlights
- Vaulted Ceiling
- Spanish Architecture
- Eat-In Kitchen
- Desert Trails Elementary School Rated A
- Covered patio or porch
- Dual Vanity Sinks in Primary Bathroom
About This Home
As of June 2025Desert Ridge 3 Bedroom, 2 1/2 Bathroom Home for Sale with Large 2 Car Garage.
Huge Master Bedroom upstairs with Separate Tub & Shower. Separate Living room & Dining room. Large Family Room with nice cozy Fireplace. Great Backyard with Covered Patio. Epoxy Garage Floor. Close to Freeways, Shopping, Restaurants. Great Schools. This is a must Show.
Last Agent to Sell the Property
Furst Professional Realty, LLC License #BR532211000 Listed on: 08/17/2012
Last Buyer's Agent
Vasa Spurling
Realty Executives License #SA032286000
Home Details
Home Type
- Single Family
Est. Annual Taxes
- $2,516
Year Built
- Built in 1996
Lot Details
- 5,749 Sq Ft Lot
- Block Wall Fence
- Front and Back Yard Sprinklers
Parking
- 2 Car Garage
- Garage Door Opener
Home Design
- Spanish Architecture
- Wood Frame Construction
- Tile Roof
- Stucco
Interior Spaces
- 2,472 Sq Ft Home
- 2-Story Property
- Vaulted Ceiling
- Family Room with Fireplace
Kitchen
- Eat-In Kitchen
- Dishwasher
- Kitchen Island
Flooring
- Carpet
- Tile
Bedrooms and Bathrooms
- 3 Bedrooms
- Walk-In Closet
- Primary Bathroom is a Full Bathroom
- 2.5 Bathrooms
- Dual Vanity Sinks in Primary Bathroom
- Bathtub With Separate Shower Stall
Laundry
- Laundry in unit
- Washer and Dryer Hookup
Outdoor Features
- Covered patio or porch
Schools
- Desert Trails Elementary School
- Explorer Middle School
- Pinnacle High School
Utilities
- Refrigerated Cooling System
- Heating System Uses Natural Gas
- High Speed Internet
- Cable TV Available
Community Details
- Property has a Home Owners Association
- Desert Ridge Comm As Association
- Built by Continental Homes
- Desert Ridge Subdivision
Listing and Financial Details
- Tax Lot 286
- Assessor Parcel Number 212-32-523
Ownership History
Purchase Details
Home Financials for this Owner
Home Financials are based on the most recent Mortgage that was taken out on this home.Purchase Details
Home Financials for this Owner
Home Financials are based on the most recent Mortgage that was taken out on this home.Purchase Details
Home Financials for this Owner
Home Financials are based on the most recent Mortgage that was taken out on this home.Purchase Details
Home Financials for this Owner
Home Financials are based on the most recent Mortgage that was taken out on this home.Purchase Details
Purchase Details
Home Financials for this Owner
Home Financials are based on the most recent Mortgage that was taken out on this home.Purchase Details
Purchase Details
Home Financials for this Owner
Home Financials are based on the most recent Mortgage that was taken out on this home.Purchase Details
Home Financials for this Owner
Home Financials are based on the most recent Mortgage that was taken out on this home.Purchase Details
Similar Homes in Phoenix, AZ
Home Values in the Area
Average Home Value in this Area
Purchase History
| Date | Type | Sale Price | Title Company |
|---|---|---|---|
| Warranty Deed | $700,000 | Landmark Title | |
| Interfamily Deed Transfer | -- | First American Title Ins Co | |
| Warranty Deed | $409,500 | First American Title Ins Co | |
| Warranty Deed | $299,500 | Magnus Title Agency | |
| Interfamily Deed Transfer | -- | Magnus Title Agency | |
| Quit Claim Deed | -- | None Available | |
| Special Warranty Deed | $315,000 | Landamerica Title Agency | |
| Trustee Deed | $325,000 | Tnt | |
| Warranty Deed | $555,131 | Transnation Title Ins Co | |
| Corporate Deed | $163,708 | First American Title | |
| Corporate Deed | -- | First American Title |
Mortgage History
| Date | Status | Loan Amount | Loan Type |
|---|---|---|---|
| Open | $100,000 | New Conventional | |
| Previous Owner | $406,642 | VA | |
| Previous Owner | $408,409 | VA | |
| Previous Owner | $409,500 | VA | |
| Previous Owner | $239,600 | New Conventional | |
| Previous Owner | $239,600 | New Conventional | |
| Previous Owner | $252,000 | New Conventional | |
| Previous Owner | $410,131 | Unknown | |
| Previous Owner | $145,000 | New Conventional | |
| Previous Owner | $114,500 | New Conventional |
Property History
| Date | Event | Price | Change | Sq Ft Price |
|---|---|---|---|---|
| 06/25/2025 06/25/25 | Sold | $700,000 | -3.4% | $283 / Sq Ft |
| 05/26/2025 05/26/25 | Pending | -- | -- | -- |
| 05/10/2025 05/10/25 | Price Changed | $725,000 | -2.7% | $293 / Sq Ft |
| 04/14/2025 04/14/25 | Price Changed | $745,000 | -0.7% | $301 / Sq Ft |
| 03/07/2025 03/07/25 | For Sale | $750,000 | +83.2% | $303 / Sq Ft |
| 10/21/2019 10/21/19 | Sold | $409,500 | -2.3% | $166 / Sq Ft |
| 09/12/2019 09/12/19 | Price Changed | $419,000 | -1.2% | $169 / Sq Ft |
| 08/22/2019 08/22/19 | For Sale | $424,000 | +41.6% | $172 / Sq Ft |
| 09/27/2012 09/27/12 | Sold | $299,500 | -7.6% | $121 / Sq Ft |
| 09/01/2012 09/01/12 | Pending | -- | -- | -- |
| 08/17/2012 08/17/12 | For Sale | $324,111 | -- | $131 / Sq Ft |
Tax History Compared to Growth
Tax History
| Year | Tax Paid | Tax Assessment Tax Assessment Total Assessment is a certain percentage of the fair market value that is determined by local assessors to be the total taxable value of land and additions on the property. | Land | Improvement |
|---|---|---|---|---|
| 2025 | $3,149 | $37,320 | -- | -- |
| 2024 | $3,077 | $35,542 | -- | -- |
| 2023 | $3,077 | $46,830 | $9,360 | $37,470 |
| 2022 | $3,048 | $36,750 | $7,350 | $29,400 |
| 2021 | $3,098 | $34,410 | $6,880 | $27,530 |
| 2020 | $2,992 | $32,960 | $6,590 | $26,370 |
| 2019 | $3,006 | $31,420 | $6,280 | $25,140 |
| 2018 | $2,896 | $30,480 | $6,090 | $24,390 |
| 2017 | $2,766 | $29,760 | $5,950 | $23,810 |
| 2016 | $2,722 | $29,410 | $5,880 | $23,530 |
| 2015 | $2,526 | $27,630 | $5,520 | $22,110 |
Agents Affiliated with this Home
-

Seller's Agent in 2025
Aladin Abdin
Russ Lyon Sotheby's International Realty
(602) 448-3805
1 in this area
48 Total Sales
-

Buyer's Agent in 2025
Christi Lott
Keller Williams Realty Professional Partners
(623) 313-1158
1 in this area
90 Total Sales
-

Seller's Agent in 2019
Joan Pike
My Home Group
(602) 526-1426
59 Total Sales
-
S
Seller Co-Listing Agent in 2019
Susan Palmer
Berkshire Hathaway HomeServices Arizona Properties
-

Seller's Agent in 2012
Tim Furst
Furst Professional Realty, LLC
(602) 432-4176
29 Total Sales
-
V
Buyer's Agent in 2012
Vasa Spurling
Realty Executives
Map
Source: Arizona Regional Multiple Listing Service (ARMLS)
MLS Number: 4805092
APN: 212-32-523
- 22232 N 48th St
- 22236 N 48th St
- 4834 E Robin Ln
- 4511 E Kirkland Rd
- 4605 E Swilling Rd
- 4410 E Robin Ln
- 21665 N 47th Place
- 4409 E Kirkland Rd
- 4704 E Melinda Ln
- 4632 E Melinda Ln
- 21640 N 48th St
- 22026 N 44th Place
- 5014 E Kirkland Rd
- 21632 N 48th St
- 4635 E Patrick Ln
- 21621 N 48th Place
- 22432 N 48th St
- 22436 N 48th St
- 4338 E Hamblin Dr
- 4843 E Estevan Rd






