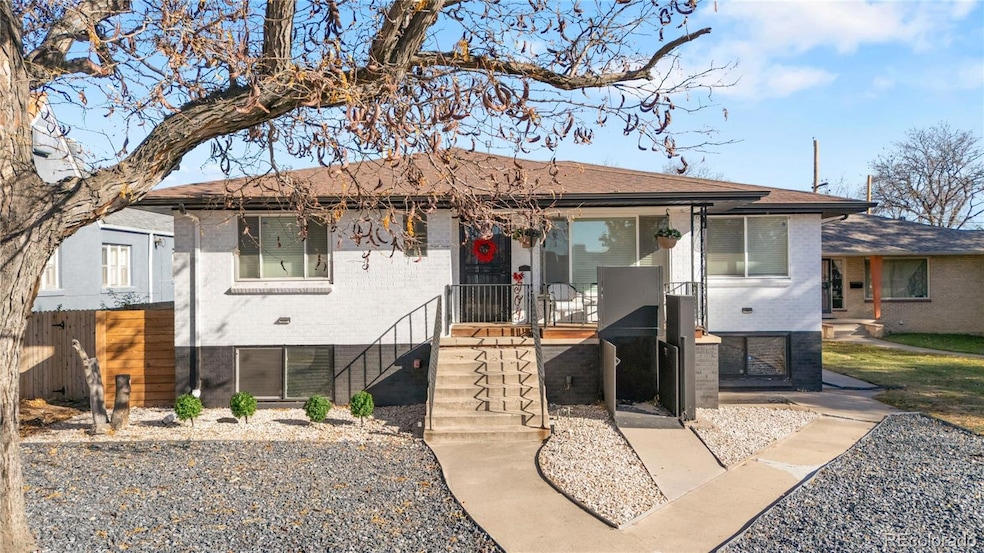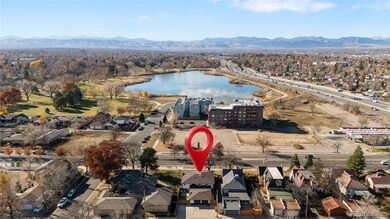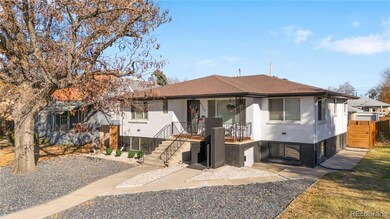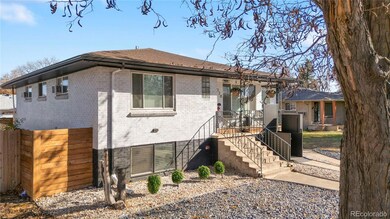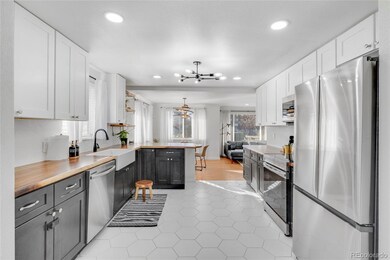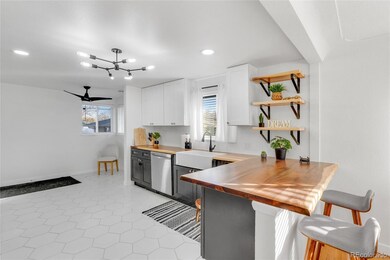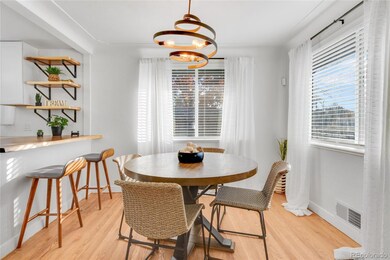4720 Federal Blvd Denver, CO 80211
Sunnyside NeighborhoodEstimated payment $5,531/month
Highlights
- Open Floorplan
- Traditional Architecture
- Private Yard
- Skinner Middle School Rated 9+
- Wood Flooring
- No HOA
About This Home
Come check out this updated all-brick raised home in Denver’s highly coveted Sunnyside neighborhood. Perfect for house hackers, multigenerational living, or investors seeking strong rental income. This versatile two-unit property could offer the rare opportunity to live in one level while renting the other to significantly offset your mortgage. The main-level unit features three bedrooms, two bathrooms, bright and open living and dining areas, and a charming covered front porch. Downstairs, the garden-level unit lives comfortably with large daylight windows, a full kitchen, three additional bedrooms, one and a half bathrooms, and spacious living and dining areas. A shared washer and dryer in the centrally located utility room provides easy access for both units. Outside, you’ll find exceptional parking and outdoor amenities including a detached two-car garage with power, an additional three car concrete parking pad, pet run and a private fenced yard with a covered patio. Located in a prime Sunnyside spot, you’re just steps from Berkeley Lake and Rocky Mountain Lake Parks, and minutes to Downtown Denver, Tennyson Street, local shops, restaurants, and convenient I-70 access. Zoned U-SU-C, with potential for a future ADU. Whether you’re looking for a turnkey house hack, a high-performing rental property, or a flexible home with room for extended family, this Sunnyside gem checks all the boxes. Schedule a tour today!
Listing Agent
Keller Williams Realty Urban Elite Brokerage Email: tia@tdjonesproperties.com,720-722-1875 License #100090183 Listed on: 11/20/2025

Open House Schedule
-
Saturday, November 29, 20252:00 to 4:00 pm11/29/2025 2:00:00 PM +00:0011/29/2025 4:00:00 PM +00:00Parking Available in the rear of home. Take Eliot Street t0 47th. Head west on 47th and make your first right into the alley.Add to Calendar
Property Details
Home Type
- Multi-Family
Est. Annual Taxes
- $3,058
Year Built
- Built in 1954 | Remodeled
Lot Details
- 6,220 Sq Ft Lot
- 1 Common Wall
- Partially Fenced Property
- Level Lot
- Private Yard
Parking
- 2 Car Garage
Home Design
- Duplex
- Traditional Architecture
- Entry on the 1st floor
- Brick Exterior Construction
Interior Spaces
- 2-Story Property
- Open Floorplan
- Ceiling Fan
- Smart Doorbell
- Basement Fills Entire Space Under The House
Kitchen
- Oven
- Range
- Microwave
- Dishwasher
- Disposal
Flooring
- Wood
- Laminate
Bedrooms and Bathrooms
- 6 Bedrooms
- Walk-In Closet
- 4 Bathrooms
Laundry
- Dryer
- Washer
Home Security
- Smart Locks
- Smart Thermostat
- Carbon Monoxide Detectors
- Fire and Smoke Detector
Schools
- Trevista At Horace Mann Elementary School
- Strive Sunnyside Middle School
- North High School
Utilities
- Forced Air Heating and Cooling System
- Mini Split Air Conditioners
- 220 Volts
- High Speed Internet
- Phone Available
- Cable TV Available
Additional Features
- Front Porch
- Ground Level
Listing and Financial Details
- Exclusions: Seller's Personal Property
- Assessor Parcel Number 2201-08-009
Community Details
Overview
- No Home Owners Association
- Sunnyside Subdivision
Amenities
- Laundry Facilities
Map
Home Values in the Area
Average Home Value in this Area
Tax History
| Year | Tax Paid | Tax Assessment Tax Assessment Total Assessment is a certain percentage of the fair market value that is determined by local assessors to be the total taxable value of land and additions on the property. | Land | Improvement |
|---|---|---|---|---|
| 2024 | $3,058 | $38,610 | $12,970 | $25,640 |
| 2023 | $2,992 | $38,610 | $12,970 | $25,640 |
| 2022 | $2,617 | $32,910 | $17,280 | $15,630 |
| 2021 | $2,526 | $33,850 | $17,770 | $16,080 |
| 2020 | $2,226 | $30,000 | $17,780 | $12,220 |
| 2019 | $2,163 | $30,000 | $17,780 | $12,220 |
| 2018 | $2,073 | $26,790 | $13,420 | $13,370 |
| 2017 | $2,066 | $26,790 | $13,420 | $13,370 |
| 2016 | $1,760 | $21,580 | $9,894 | $11,686 |
| 2015 | $1,686 | $21,580 | $9,894 | $11,686 |
| 2014 | $1,115 | $13,430 | $9,894 | $3,536 |
Property History
| Date | Event | Price | List to Sale | Price per Sq Ft | Prior Sale |
|---|---|---|---|---|---|
| 11/15/2025 11/15/25 | For Sale | $999,000 | +75.9% | $366 / Sq Ft | |
| 02/27/2023 02/27/23 | Sold | $568,000 | -1.2% | $222 / Sq Ft | View Prior Sale |
| 01/27/2023 01/27/23 | Pending | -- | -- | -- | |
| 01/10/2023 01/10/23 | For Sale | $575,000 | -- | $225 / Sq Ft |
Purchase History
| Date | Type | Sale Price | Title Company |
|---|---|---|---|
| Special Warranty Deed | $568,000 | -- | |
| Special Warranty Deed | $170,000 | None Available | |
| Trustee Deed | -- | None Available | |
| Interfamily Deed Transfer | -- | None Available | |
| Warranty Deed | $248,000 | None Available |
Mortgage History
| Date | Status | Loan Amount | Loan Type |
|---|---|---|---|
| Open | $539,600 | New Conventional | |
| Previous Owner | $170,000 | VA | |
| Previous Owner | $198,000 | Stand Alone First |
Source: REcolorado®
MLS Number: 7579799
APN: 2201-08-009
- 3047 W 47th Ave Unit 105
- 3047 W 47th Ave Unit 604
- 4742 Eliot St
- 4752 Eliot St
- 4721 Elm Ct
- 4635 Elm Ct
- 4600 Grove St
- 4775 Decatur St
- 3011 W 49th Ave
- 4888 Elm Ct
- 4518 Elm Ct
- 4901 Grove St
- 4556 Decatur St
- 4647 Bryant St
- 4925 Decatur St
- 4511 Federal Blvd
- 4870 Irving St
- 4890 Irving St
- 4822 Bryant St
- 4985 Green Ct
- 3101 W 47th Ave
- 4621 Elm Ct Unit Full Property
- 4631 Clay St
- 4231 Federal Blvd
- 4953-4961 King St
- 4591 Wyandot St
- 2899 W 52nd Ave Unit 206
- 2899 W 52nd Ave Unit 301
- 2899 W 52nd Ave Unit 306
- 2899 W 52nd Ave Unit 205
- 4701 Meade St
- 4141 Eliot St
- 5227 N Eliot St
- 5256 N Federal Blvd
- 2835 W Parkside Place
- 4120 Clay St
- 2876 W 53rd Ave Unit 211
- 2025 W 48th Ave
- 4413 Umatilla St
- 4580 N Tejon St
