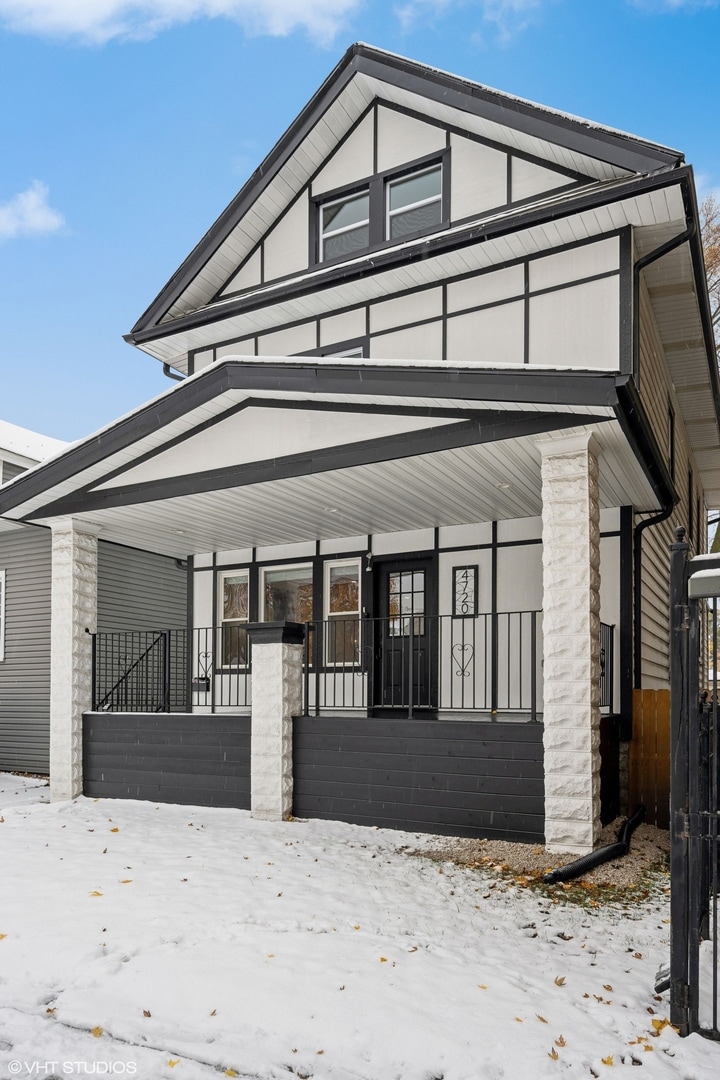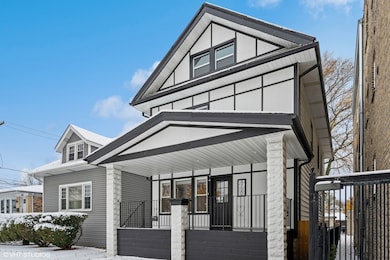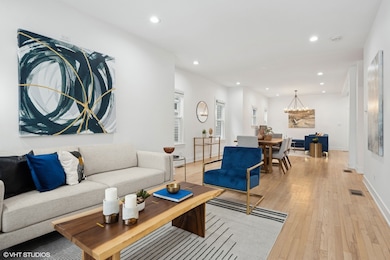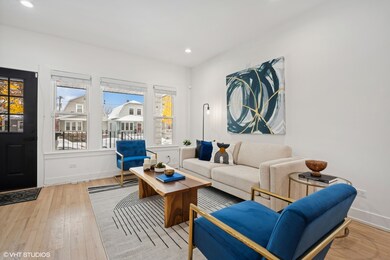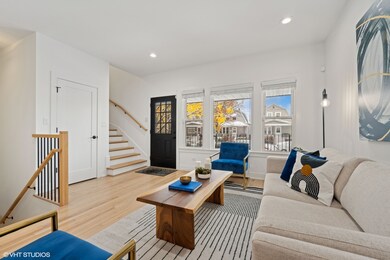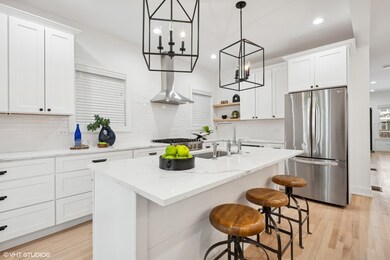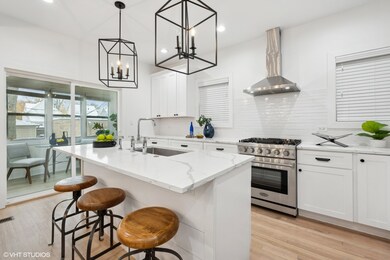
4720 N Kenneth Ave Chicago, IL 60630
Mayfair NeighborhoodEstimated payment $5,393/month
Highlights
- Recreation Room
- 3-Story Property
- Finished Attic
- Taft High School Rated A-
- Wood Flooring
- Sun or Florida Room
About This Home
Welcome to this totally rehabbed residence, nestled on an oversized 30' x 145' lot that perfectly blends classic Chicago charm with modern farmhouse luxury. This nearly 3,000sf 4-bedroom/3.1 bath beauty showcases an exquisite designer interior with sharp, contemporary finishes throughout. Step inside to find an open-concept first floor, designed for both comfort and style. The spacious layout features a beautiful chef's kitchen at its heart, complete with top-of-the-line finishes and stainless steel appliances, perfect for entertaining or family meals. Adjacent to the kitchen, you'll find an inviting dining area, a stylish powder room, a dedicated office space, and a sun-soaked all-season room-ideal for casual relaxing or entertaining. Venture to the second level, where you'll discover three generously sized bedrooms, two modern baths, and convenient second-floor laundry. The expansive attic provides additional space that can be transformed into a home office, play area, or even a cozy 4th bedroom. The lower level offers fantastic ceiling height, a spacious recreation room, a fifth bedroom, a full bath, and utility space-making it perfect for family gatherings or guest accommodations. Outside, enjoy your charming front porch and a backyard oasis complete with a patio, perfect for summer barbecues, along with a two-car garage. This incredible opportunity to own a beautifully renovated home in a desirable residential location is not to be missed. Schedule your showing today!
Home Details
Home Type
- Single Family
Est. Annual Taxes
- $7,627
Year Built
- Built in 1915 | Remodeled in 2022
Lot Details
- 4,469 Sq Ft Lot
- Lot Dimensions are 30x145
Parking
- 2 Car Garage
- Parking Included in Price
Home Design
- 3-Story Property
- Tudor Architecture
- Asphalt Roof
- Concrete Perimeter Foundation
Interior Spaces
- 3,000 Sq Ft Home
- Family Room
- Living Room
- Formal Dining Room
- Home Office
- Recreation Room
- Play Room
- Sun or Florida Room
- Storage Room
- Wood Flooring
- Finished Attic
Kitchen
- Range with Range Hood
- Microwave
- High End Refrigerator
- Dishwasher
- Wine Refrigerator
- Stainless Steel Appliances
- Disposal
Bedrooms and Bathrooms
- 3 Bedrooms
- 4 Potential Bedrooms
Laundry
- Laundry Room
- Dryer
- Washer
Basement
- Basement Fills Entire Space Under The House
- Finished Basement Bathroom
Outdoor Features
- Enclosed patio or porch
Utilities
- Central Air
- Heating System Uses Natural Gas
Map
Home Values in the Area
Average Home Value in this Area
Tax History
| Year | Tax Paid | Tax Assessment Tax Assessment Total Assessment is a certain percentage of the fair market value that is determined by local assessors to be the total taxable value of land and additions on the property. | Land | Improvement |
|---|---|---|---|---|
| 2024 | $7,435 | $62,000 | $15,645 | $46,355 |
| 2023 | $7,435 | $36,000 | $12,516 | $23,484 |
| 2022 | $7,435 | $36,000 | $12,516 | $23,484 |
| 2021 | $7,267 | $36,000 | $12,516 | $23,484 |
| 2020 | $7,226 | $32,304 | $6,034 | $26,270 |
| 2019 | $7,490 | $37,132 | $6,034 | $31,098 |
| 2018 | $7,363 | $37,132 | $6,034 | $31,098 |
| 2017 | $7,505 | $34,728 | $5,364 | $29,364 |
| 2016 | $6,983 | $34,728 | $5,364 | $29,364 |
| 2015 | $6,390 | $34,728 | $5,364 | $29,364 |
| 2014 | $5,236 | $28,099 | $4,917 | $23,182 |
| 2013 | $5,133 | $28,099 | $4,917 | $23,182 |
Property History
| Date | Event | Price | Change | Sq Ft Price |
|---|---|---|---|---|
| 05/27/2025 05/27/25 | For Sale | $849,900 | 0.0% | $283 / Sq Ft |
| 03/20/2025 03/20/25 | Off Market | $849,900 | -- | -- |
| 03/02/2025 03/02/25 | Pending | -- | -- | -- |
| 11/15/2024 11/15/24 | For Sale | $849,900 | 0.0% | $283 / Sq Ft |
| 02/17/2023 02/17/23 | Rented | $4,200 | -6.7% | -- |
| 12/19/2022 12/19/22 | For Rent | $4,500 | 0.0% | -- |
| 06/25/2021 06/25/21 | Sold | $330,000 | -10.8% | $166 / Sq Ft |
| 05/26/2021 05/26/21 | Pending | -- | -- | -- |
| 05/26/2021 05/26/21 | For Sale | -- | -- | -- |
| 05/14/2021 05/14/21 | For Sale | $369,900 | -- | $186 / Sq Ft |
Purchase History
| Date | Type | Sale Price | Title Company |
|---|---|---|---|
| Warranty Deed | $330,000 | Truly Title | |
| Interfamily Deed Transfer | -- | None Available |
Mortgage History
| Date | Status | Loan Amount | Loan Type |
|---|---|---|---|
| Closed | $543,750 | New Conventional | |
| Closed | $424,000 | Commercial |
Similar Homes in Chicago, IL
Source: Midwest Real Estate Data (MRED)
MLS Number: 12211298
APN: 13-15-105-028-0000
- 4720 N Kenneth Ave
- 4456 W Gunnison St Unit 2A
- 4454 W Gunnison St Unit 1C
- 4616 N Kostner Ave
- 4742 N Knox Ave
- 4704 N Kasson Ave Unit 3
- 4941 N Kilpatrick Ave
- 4258 W Lawrence Ave Unit 3W
- 4741 N Keating Ave
- 4871 N Kruger Ave
- 5000 N Kenneth Ave
- 4901 N Kildare Ave
- 5015 N Kimberly Ave
- 5019 N Kostner Ave
- 4941 N Kildare Ave
- 4421 N Kilbourn Ave
- 4615 N Kasson Ave
- 4415 N Kenneth Ave
- 4816 S St Lawrence Ave Unit 302
- 4416 N Kostner Ave Unit 2B
