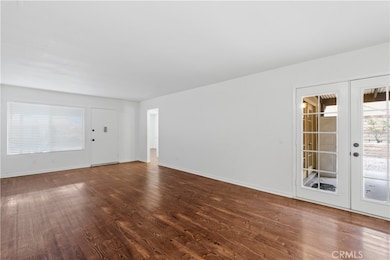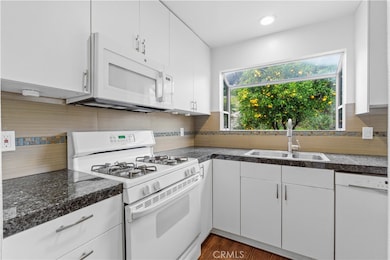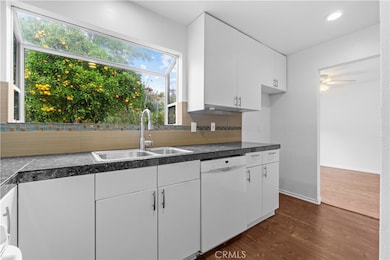
4720 Rim Rock Rd Oceanside, CA 92056
Peacock NeighborhoodHighlights
- Senior Community
- Granite Countertops
- 1 Car Direct Access Garage
- Bonus Room
- Covered patio or porch
- Eat-In Kitchen
About This Home
As of April 2025Welcome to Peacock Hills 55+ Senior Community! This single level twin home attached only at garage offers (2) two bedrooms plus (1) bonus room off kitchen, (1) bathroom, living room, dining area, own spacious private yard with fruit trees and covered patio space. Plus, low HOA fees ($10/month or $125 annually). Updates include: Brand new roof (Feb. 11, 2025), both front windows were replaced with double paned windows (2021), newer water heater (2021) and Bosch dishwasher. Upon purchase, in 2015, kitchen countertops/backsplash were updated with granite tiles and porcelain tile/glass accents on the backsplash. Luxury vinyl flooring throughout other than slate flooring in bathroom. Paver stone sidewalk installed along the side yard/covered patio and backyard. All interior freshly painted including garage epoxy floors. All (3) three doors leading to backyard/patio upgraded with French doors.
Conveniently located near shopping and dining. Only seven miles from the Pacific ocean—perfect setting to enjoy your private backyard/patio ocean breezes and California sunshine.
Last Agent to Sell the Property
Alta Realty Group CA, Inc Brokerage Phone: 949-633-6438 License #01356800
Home Details
Home Type
- Single Family
Est. Annual Taxes
- $3,256
Year Built
- Built in 1978
Lot Details
- 6,689 Sq Ft Lot
- Back and Front Yard
- Property is zoned R1
HOA Fees
- $10 Monthly HOA Fees
Parking
- 1 Car Direct Access Garage
- Parking Available
- Driveway
Home Design
- Slab Foundation
- Fire Rated Drywall
- Asphalt Roof
- Stucco
Interior Spaces
- 873 Sq Ft Home
- 1-Story Property
- Recessed Lighting
- Double Pane Windows
- Garden Windows
- Bonus Room
- Vinyl Flooring
Kitchen
- Eat-In Kitchen
- Gas Oven
- Gas Cooktop
- Microwave
- Dishwasher
- Granite Countertops
- Tile Countertops
- Disposal
Bedrooms and Bathrooms
- 2 Main Level Bedrooms
- 1 Full Bathroom
- Bathtub with Shower
Laundry
- Laundry Room
- Laundry in Kitchen
- Washer and Gas Dryer Hookup
Outdoor Features
- Covered patio or porch
Utilities
- Forced Air Heating System
- Heating System Uses Natural Gas
- Water Heater
Community Details
- Senior Community
- Peacock Hills Senior Community Association, Phone Number (760) 436-1144
- Lindsay Management HOA
- Maintained Community
Listing and Financial Details
- Tax Lot 162
- Tax Tract Number 8390
- Assessor Parcel Number 1613341900
- Seller Considering Concessions
Ownership History
Purchase Details
Home Financials for this Owner
Home Financials are based on the most recent Mortgage that was taken out on this home.Purchase Details
Purchase Details
Home Financials for this Owner
Home Financials are based on the most recent Mortgage that was taken out on this home.Purchase Details
Purchase Details
Home Financials for this Owner
Home Financials are based on the most recent Mortgage that was taken out on this home.Purchase Details
Home Financials for this Owner
Home Financials are based on the most recent Mortgage that was taken out on this home.Purchase Details
Map
Similar Homes in Oceanside, CA
Home Values in the Area
Average Home Value in this Area
Purchase History
| Date | Type | Sale Price | Title Company |
|---|---|---|---|
| Grant Deed | $556,000 | None Listed On Document | |
| Interfamily Deed Transfer | -- | None Available | |
| Grant Deed | $249,000 | Corinthian Title Company | |
| Interfamily Deed Transfer | -- | None Available | |
| Interfamily Deed Transfer | -- | Chicago Title Co | |
| Grant Deed | $154,000 | Chicago Title Co | |
| Grant Deed | $130,000 | Southland Title |
Mortgage History
| Date | Status | Loan Amount | Loan Type |
|---|---|---|---|
| Open | $472,600 | New Conventional | |
| Previous Owner | $103,000 | New Conventional | |
| Previous Owner | $100,000 | Credit Line Revolving | |
| Previous Owner | $49,000 | Credit Line Revolving | |
| Previous Owner | $153,000 | Purchase Money Mortgage | |
| Previous Owner | $148,494 | VA |
Property History
| Date | Event | Price | Change | Sq Ft Price |
|---|---|---|---|---|
| 04/21/2025 04/21/25 | Sold | $556,000 | -0.5% | $637 / Sq Ft |
| 03/04/2025 03/04/25 | For Sale | $559,000 | +124.5% | $640 / Sq Ft |
| 06/25/2015 06/25/15 | Sold | $249,000 | 0.0% | $299 / Sq Ft |
| 04/19/2015 04/19/15 | Pending | -- | -- | -- |
| 03/31/2015 03/31/15 | For Sale | $249,000 | -- | $299 / Sq Ft |
Tax History
| Year | Tax Paid | Tax Assessment Tax Assessment Total Assessment is a certain percentage of the fair market value that is determined by local assessors to be the total taxable value of land and additions on the property. | Land | Improvement |
|---|---|---|---|---|
| 2024 | $3,256 | $293,385 | $152,409 | $140,976 |
| 2023 | $3,178 | $287,633 | $149,421 | $138,212 |
| 2022 | $3,169 | $281,994 | $146,492 | $135,502 |
| 2021 | $3,100 | $276,466 | $143,620 | $132,846 |
| 2020 | $3,089 | $273,632 | $142,148 | $131,484 |
| 2019 | $3,044 | $268,267 | $139,361 | $128,906 |
| 2018 | $2,896 | $263,008 | $136,629 | $126,379 |
| 2017 | $2,843 | $257,851 | $133,950 | $123,901 |
| 2016 | $2,775 | $252,796 | $131,324 | $121,472 |
| 2015 | $2,041 | $189,282 | $98,329 | $90,953 |
| 2014 | $1,990 | $185,575 | $96,403 | $89,172 |
Source: California Regional Multiple Listing Service (CRMLS)
MLS Number: OC25039738
APN: 161-334-19
- 4708 Sunrise Ridge
- 1586 Quiet Hills Dr
- 1455 Highridge Dr
- 1718 Lemon Heights Dr
- 1744 Round Tree Dr
- 4544 Golden Ridge Dr
- 4738 Knoll Wood Ct
- 1398 Panorama Ridge Rd
- 1702 Havenwood Dr
- 4530 Beverly Glen Dr
- 4616 Arrowhead Ct
- 4549 Quailridge Dr
- 4811 Northerly St
- 1619 Corte Verano
- 4635 Briar Ridge Rd
- 4680 Lofty Grove Dr
- 4888 Northerly St
- 1426 Crestview Dr
- 1330 Panorama Ridge Rd
- 1854 Corte Segundo






