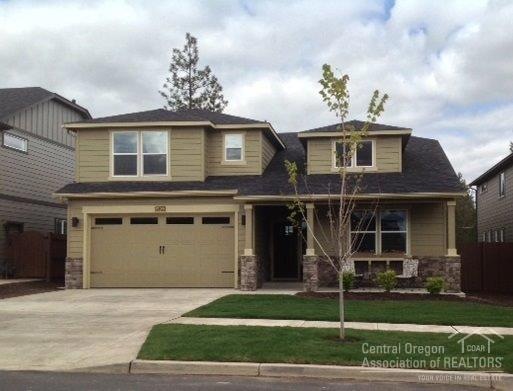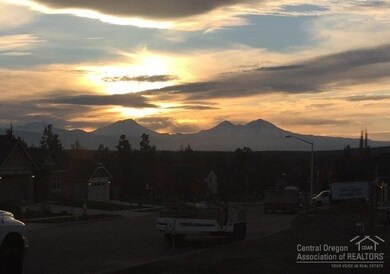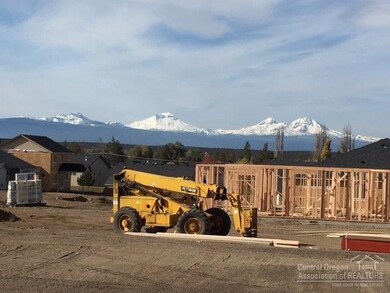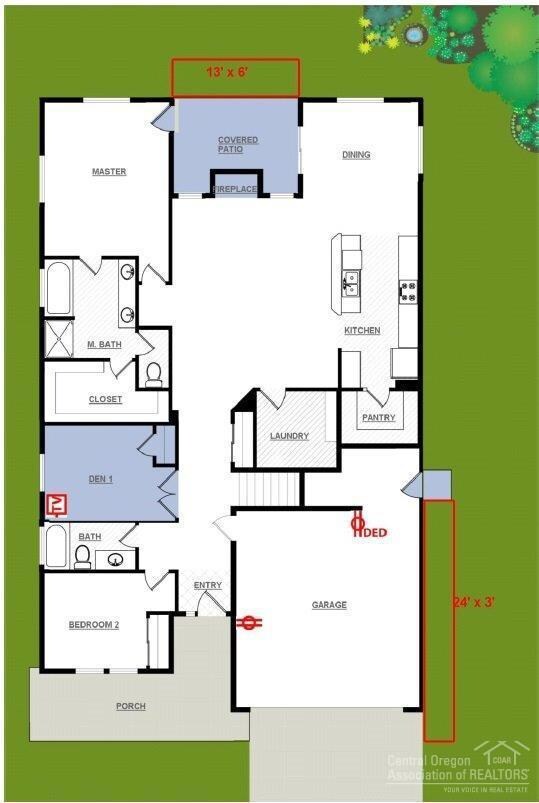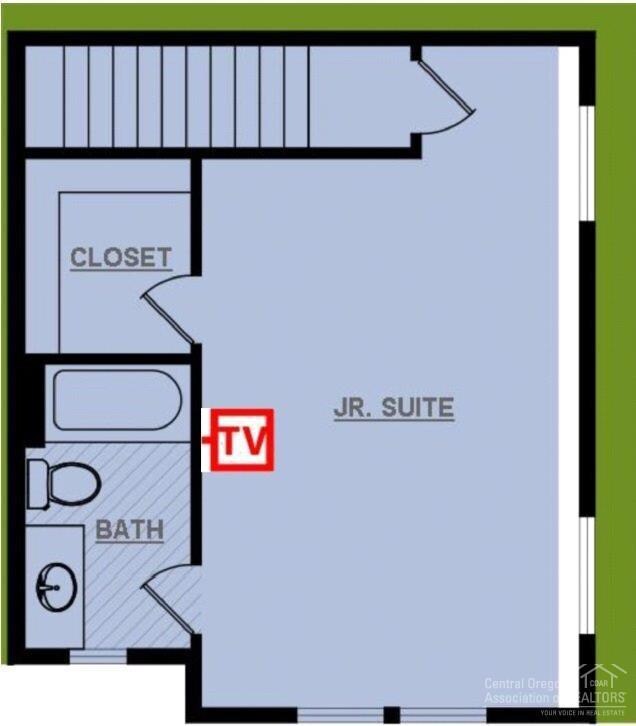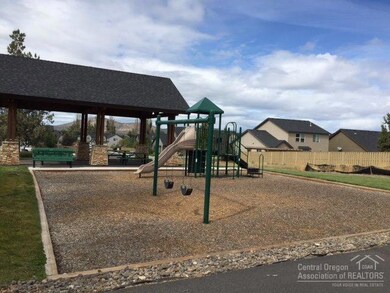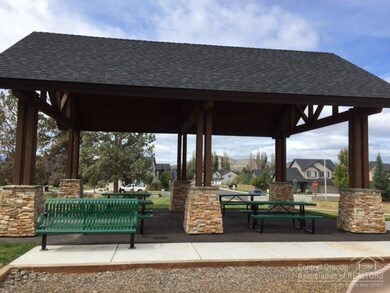
4720 SW Volcano View Way Redmond, OR 97756
Highlights
- Newly Remodeled
- Two Primary Bedrooms
- Deck
- Sage Elementary School Rated A-
- Mountain View
- Northwest Architecture
About This Home
As of March 2017***LIMITED TIME OFFER (Jan. 27 thru Feb. 17) on Full Price offers receive Fully fenced yard with 2 gates and fence stain.*** Mt. Views in SW Redmond! Summit Crest has a Country feel yet is minutes to shopping, restaurants, schools & the Airport. This Orchard Encore Floor plan on a corner site features 2 bedrooms, den that could be 3rd bedroom & a Jr. Suite above garage. Great room openness, gas fireplace, Quartz counters, SS GE appliances, masonry accents, covered patio. Frontyard landscaping.
Home Details
Home Type
- Single Family
Est. Annual Taxes
- $115
Year Built
- Built in 2016 | Newly Remodeled
Lot Details
- 9,148 Sq Ft Lot
- Landscaped
- Sprinklers on Timer
HOA Fees
- $28 Monthly HOA Fees
Parking
- 2 Car Attached Garage
- Garage Door Opener
- Driveway
Home Design
- Northwest Architecture
- Stem Wall Foundation
- Frame Construction
- Composition Roof
- Double Stud Wall
Interior Spaces
- 2,258 Sq Ft Home
- 2-Story Property
- Ceiling Fan
- Gas Fireplace
- Double Pane Windows
- Low Emissivity Windows
- Vinyl Clad Windows
- Great Room with Fireplace
- Bonus Room
- Mountain Views
- Laundry Room
Kitchen
- Eat-In Kitchen
- Breakfast Bar
- Oven
- Range
- Microwave
- Dishwasher
- Solid Surface Countertops
- Disposal
Flooring
- Carpet
- Laminate
- Tile
- Vinyl
Bedrooms and Bathrooms
- 4 Bedrooms
- Primary Bedroom on Main
- Double Master Bedroom
- Walk-In Closet
- 3 Full Bathrooms
- Double Vanity
- Soaking Tub
- Bathtub with Shower
Outdoor Features
- Deck
- Patio
Schools
- Sage Elementary School
- Obsidian Middle School
- Ridgeview High School
Utilities
- Forced Air Heating System
- Heating System Uses Natural Gas
- Water Heater
Listing and Financial Details
- Tax Lot #111
- Assessor Parcel Number 273449
Community Details
Overview
- Built by Hayden Homes, LLC
- Summit Crest Subdivision
Recreation
- Park
Map
Home Values in the Area
Average Home Value in this Area
Property History
| Date | Event | Price | Change | Sq Ft Price |
|---|---|---|---|---|
| 05/01/2025 05/01/25 | For Sale | $675,900 | +100.1% | $299 / Sq Ft |
| 03/22/2017 03/22/17 | Sold | $337,830 | +3.6% | $150 / Sq Ft |
| 02/02/2017 02/02/17 | Pending | -- | -- | -- |
| 10/22/2016 10/22/16 | For Sale | $325,990 | -- | $144 / Sq Ft |
Tax History
| Year | Tax Paid | Tax Assessment Tax Assessment Total Assessment is a certain percentage of the fair market value that is determined by local assessors to be the total taxable value of land and additions on the property. | Land | Improvement |
|---|---|---|---|---|
| 2024 | $4,016 | $229,950 | -- | -- |
| 2023 | $3,840 | $223,260 | $0 | $0 |
| 2022 | $3,491 | $210,450 | $0 | $0 |
| 2021 | $3,376 | $204,330 | $0 | $0 |
| 2020 | $3,223 | $204,330 | $0 | $0 |
| 2019 | $3,083 | $198,380 | $0 | $0 |
| 2018 | $3,006 | $192,610 | $0 | $0 |
| 2017 | $1,906 | $105,270 | $0 | $0 |
| 2016 | $278 | $15,109 | $0 | $0 |
Deed History
| Date | Type | Sale Price | Title Company |
|---|---|---|---|
| Warranty Deed | $337,830 | Amerititle |
Similar Homes in Redmond, OR
Source: Southern Oregon MLS
MLS Number: 201610380
APN: 273449
- 2744 SW 47th St
- 4690 SW Umatilla Ave
- 2973 SW 50th St
- 4645 SW Umatilla Ave
- 4412 SW Umatilla Ave
- 4468 SW Majestic Ave
- 4464 SW Salmon Place
- 4190 SW Reservoir Dr
- 4570 SW Yew Ave
- 2458 SW Forked Horn Butte Rd
- 3480 SW 45th St
- 4019 SW Umatilla Ave
- 4972 SW Yew Place Unit Lot 31
- 4960 SW Yew Place Unit Lot 30
- 3633 SW 47th St
- 4580 SW Zenith Point Ct
- 3211 SW Cascade Vista Dr
- 3747 SW Xero Place
- 3953 SW 47th St
- 3998 SW 47th St
