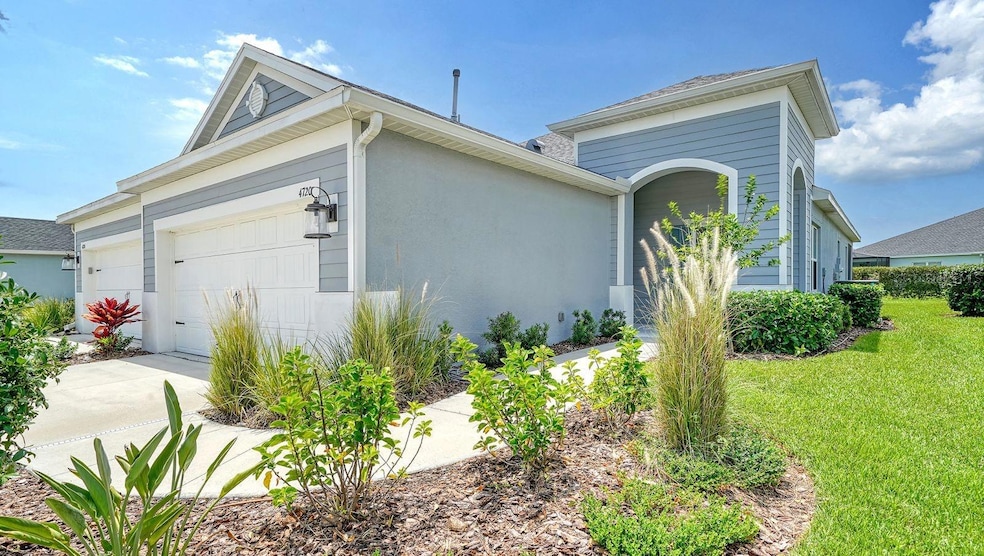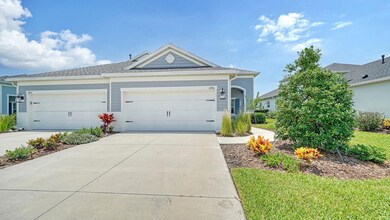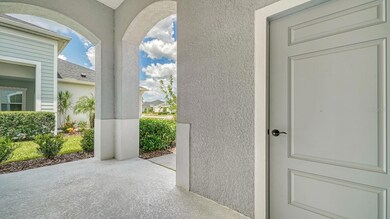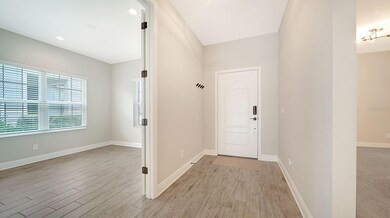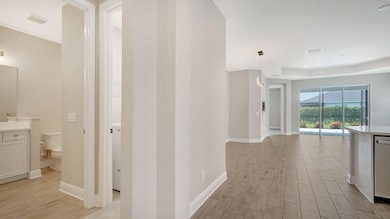4720 Willow Bend Ave Parrish, FL 34219
Estimated payment $2,556/month
Highlights
- Fitness Center
- Gated Community
- Open Floorplan
- Annie Lucy Williams Elementary School Rated A-
- Lake View
- Clubhouse
About This Home
Discover the epitome of elegance in this beautifully bright villa, positioned on a premium interior lot with serene lake and lush landscaping views. Built by Neal Communities, this villa is in like new condition and exudes charm with its wood like tile throughout and 9'4" ceilings adorned with 8-foot doors. The living area features coffered ceilings that enhance the spacious feel of the open floor plan.
Upon entering, double doors lead you into a tiled den just off the foyer, perfect for a home office or cozy retreat. The kitchen and bathrooms boast continuity with white quartz countertops and cabinetry, complemented by trendy bronze and black lighting fixtures and fans.
The owner's suite is a true sanctuary, offering two closets, including a generous walk-in, dual separate vanities, and a beautifully tiled walk-in shower. The second bedroom also features a ceiling fan and walk-in closet for ample storage. Enjoy outdoor living in the extended, screened lanai equipped with a gas hookup for your grilling pleasure.
Canoe Creek offers residents exclusive amenities including two swimming pool- one with a hot tub, grilling area, and outdoor kitchen just steps away in the villa section. The gated community also boasts a large community center perfect for hosting events, a fire pit, pickleball courts, a dog park, and a full-time event coordinator. Villa members benefit from exterior maintenance and lawn mowing, freeing you to embrace the maintenance-free lifestyle.
Located in the vibrant area of Parrish, you are minutes away from shopping, dining, gyms, and stores, with easy commutes to St. Petersburg, Tampa, and Sarasota. Come and experience the perfect blend of luxury and convenience in this stunning villa.
Listing Agent
COMPASS FLORIDA LLC Brokerage Phone: 727-339-7902 License #3265841 Listed on: 07/18/2025

Home Details
Home Type
- Single Family
Est. Annual Taxes
- $4,023
Year Built
- Built in 2022
Lot Details
- 4,678 Sq Ft Lot
- North Facing Home
- Mature Landscaping
- Irrigation Equipment
- Property is zoned PD_R
HOA Fees
- $314 Monthly HOA Fees
Parking
- 2 Car Attached Garage
- Garage Door Opener
Home Design
- Florida Architecture
- Villa
- Block Foundation
- Shingle Roof
- Concrete Siding
- Block Exterior
- HardiePlank Type
- Stucco
Interior Spaces
- 1,525 Sq Ft Home
- 1-Story Property
- Open Floorplan
- Coffered Ceiling
- Tray Ceiling
- High Ceiling
- Ceiling Fan
- Double Pane Windows
- Blinds
- Sliding Doors
- Great Room
- Family Room Off Kitchen
- Den
- Inside Utility
- Lake Views
- Hurricane or Storm Shutters
Kitchen
- Eat-In Kitchen
- Walk-In Pantry
- Range
- Microwave
- Dishwasher
- Solid Surface Countertops
- Solid Wood Cabinet
- Disposal
Flooring
- Carpet
- Concrete
- Tile
Bedrooms and Bathrooms
- 2 Bedrooms
- Split Bedroom Floorplan
- Walk-In Closet
- 2 Full Bathrooms
Laundry
- Laundry in Kitchen
- Dryer
- Washer
Outdoor Features
- Covered Patio or Porch
- Exterior Lighting
Schools
- Annie Lucy Williams Elementary School
- Buffalo Creek Middle School
- Parrish Community High School
Utilities
- Central Heating and Cooling System
- Thermostat
- Cable TV Available
Listing and Financial Details
- Visit Down Payment Resource Website
- Tax Lot 247
- Assessor Parcel Number 497314759
Community Details
Overview
- Association fees include common area taxes, pool, ground maintenance, recreational facilities
- Bailey Crockett Association, Phone Number (941) 263-2150
- Visit Association Website
- Built by Neal Communities
- Canoe Creek Community
- Canoe Creek Ph II Subph Iia & Iib Subdivision
- The community has rules related to deed restrictions
Amenities
- Clubhouse
- Community Mailbox
Recreation
- Pickleball Courts
- Community Playground
- Fitness Center
- Community Pool
- Community Spa
- Dog Park
Security
- Card or Code Access
- Gated Community
Map
Home Values in the Area
Average Home Value in this Area
Property History
| Date | Event | Price | List to Sale | Price per Sq Ft |
|---|---|---|---|---|
| 01/02/2026 01/02/26 | For Sale | $365,000 | 0.0% | $239 / Sq Ft |
| 01/01/2026 01/01/26 | Off Market | $365,000 | -- | -- |
| 12/19/2025 12/19/25 | Price Changed | $365,000 | 0.0% | $239 / Sq Ft |
| 12/10/2025 12/10/25 | Price Changed | $2,650 | 0.0% | $2 / Sq Ft |
| 11/17/2025 11/17/25 | Price Changed | $369,900 | -1.4% | $243 / Sq Ft |
| 10/19/2025 10/19/25 | Price Changed | $375,000 | 0.0% | $246 / Sq Ft |
| 09/26/2025 09/26/25 | For Rent | $2,750 | 0.0% | -- |
| 07/18/2025 07/18/25 | For Sale | $380,000 | 0.0% | $249 / Sq Ft |
| 10/22/2024 10/22/24 | Off Market | $2,750 | -- | -- |
| 10/08/2024 10/08/24 | Off Market | $2,750 | -- | -- |
| 09/27/2024 09/27/24 | For Rent | $2,750 | 0.0% | -- |
| 09/02/2024 09/02/24 | For Rent | $2,750 | -- | -- |
Purchase History
| Date | Type | Sale Price | Title Company |
|---|---|---|---|
| Special Warranty Deed | $345,629 | Allegiant Title Professionals |
Mortgage History
| Date | Status | Loan Amount | Loan Type |
|---|---|---|---|
| Open | $328,340 | New Conventional |
Source: Stellar MLS
MLS Number: A4659339
APN: 4973-1475-9
- 4739 Willow Bend Ave
- 14375 Hammock Oak St
- Pearl Plan at Woodland Preserve - Harrison Collection
- Morgan Plan at Woodland Preserve - Cooper Collection
- Bailey Plan at Woodland Preserve - Cooper Collection
- Jade Plan at Woodland Preserve - Cooper Collection
- Rachel Plan at Woodland Preserve - Harrison Collection
- Ana Plan at Woodland Preserve - Cooper Collection
- Laura Plan at Woodland Preserve - Cooper Collection
- Sarah Plan at Woodland Preserve - Harrison Collection
- Claire Plan at Woodland Preserve - Cooper Collection
- Eva Plan at Woodland Preserve - Cooper Collection
- 14370 Hammock Oak St
- 14359 Hammock Oak St
- 4842 Willow Bend Ave
- 14560 Skipping Stone Loop
- 14448 Woodland Preserve Trail
- 14444 Woodland Preserve Trail
- 14517 Coastal Woodland Ln
- 14451 Coastal Woodland Ln
- 4723 Willow Bend Ave
- 14520 Skipping Stone Loop
- 13031 Bluff Oak Way
- 13012 49th Ln E
- 8527 Abalone Loop
- 16207 59th Ct E
- 16458 Cheyanne Ct
- 16454 Cheyanne Ct
- 16450 Cheyanne Ct
- 16446 Cheyanne Ct
- 16438 Cheyanne Ct
- 13004 30th St E
- 16422 Cheyanne Ct
- 16414 Cheyanne Ct
- 5020 124th Ave E
- 4103 N Rye Rd
- 12352 49th St E
- 7612 Satterfield Terrace
- 2428 129th Ave E
- 7440 Rhubarb Dr
