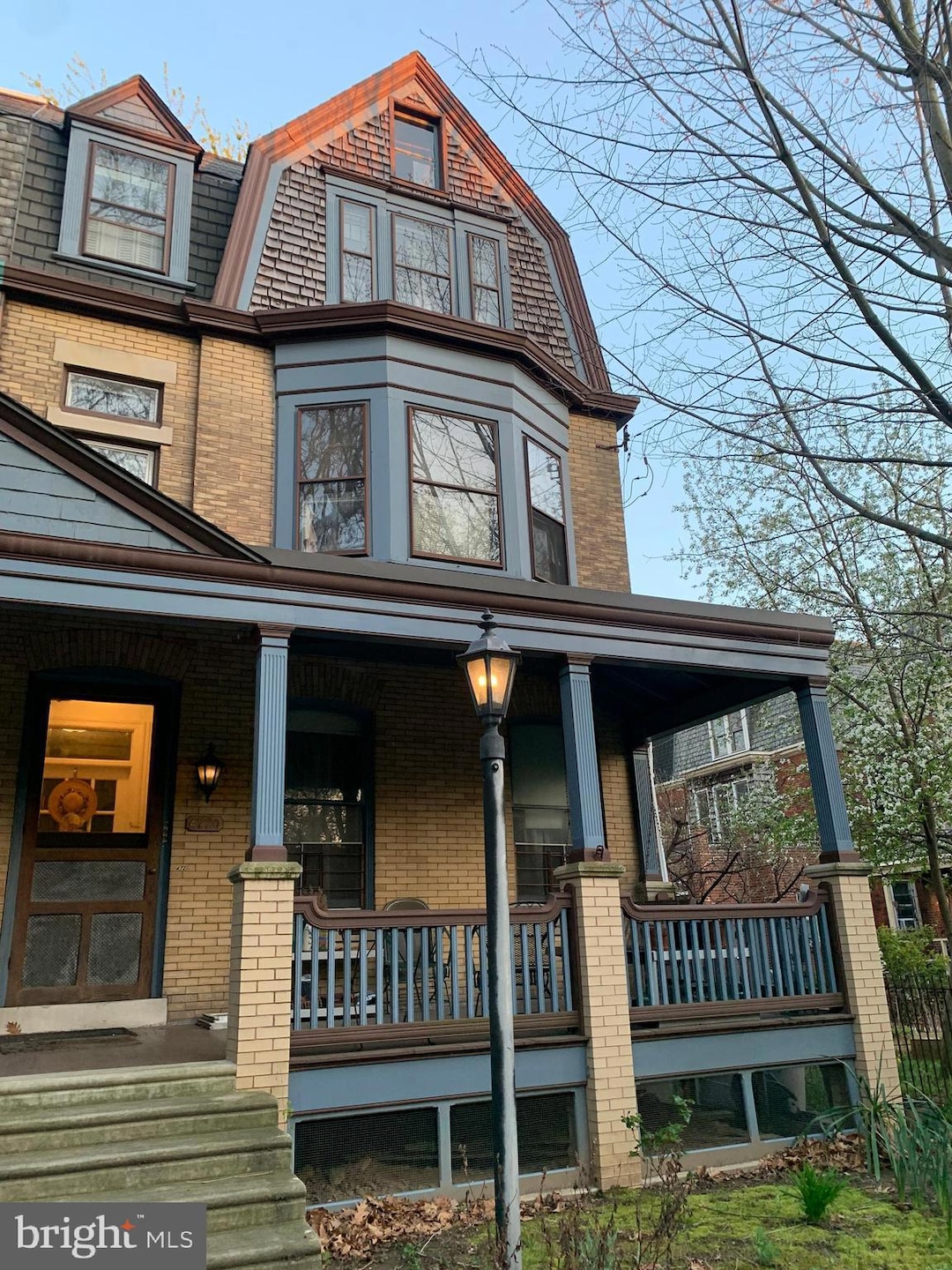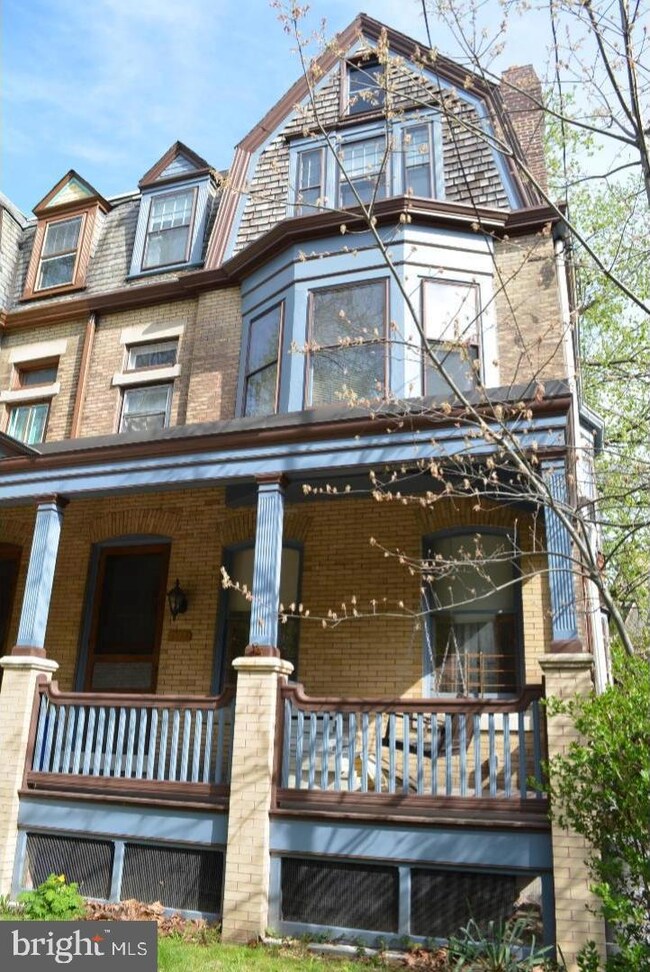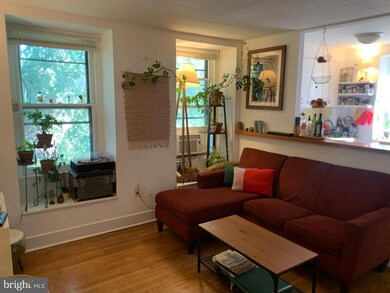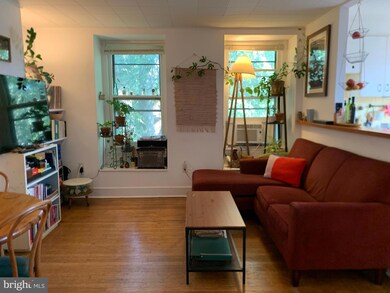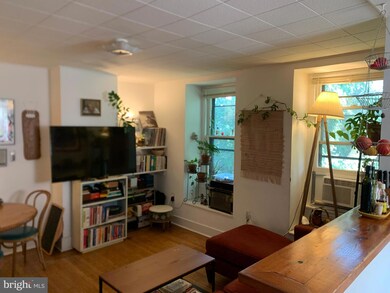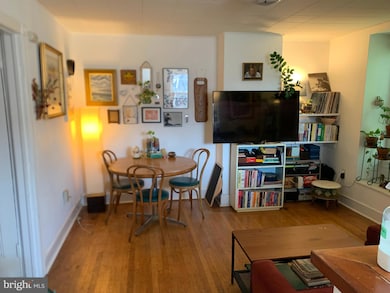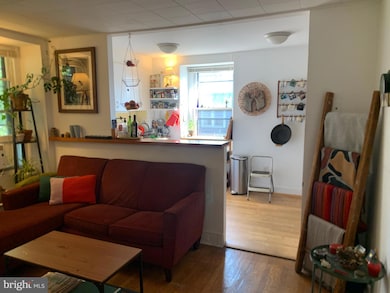4720 Windsor Ave Unit 3 Philadelphia, PA 19143
Cedar Park NeighborhoodHighlights
- Wood Flooring
- 3-minute walk to Baltimore Avenue And 47Th Street
- Eat-In Kitchen
- Victorian Architecture
- No HOA
- Living Room
About This Home
Charming and Spacious 2-Bedroom apartment in a Fantastic Location is available! Conveniently located on a quiet tree-lined street, steps away from University city, this bright and sunny 3rd floor unit features hardwood floors throughout, many large windows, and shared laundry facilities. The inviting living room/dining with 2 large windows opens to a delightful kitchen with yet another window. There are two ample sized bedrooms, with one featuring 3 large windows. Even the full bathroom has a window. The two large closets in the hallway provide space for extra storage. INCLUDED: Heat, water, gas, hot water and use of washer & dryer. Great opportunity to live in a prime location with charm, space, and convenience at an affordable price! No smoking and no pets allowed. First month's, last month's rent and security deposit due before move-in. Agents: read Agent Remarks.
Townhouse Details
Home Type
- Townhome
Year Built
- Built in 1918 | Remodeled in 2012
Lot Details
- 3,164 Sq Ft Lot
- Lot Dimensions are 28.00 x 113.00
- Northwest Facing Home
- Back Yard
Parking
- On-Street Parking
Home Design
- Semi-Detached or Twin Home
- Victorian Architecture
- Brick Exterior Construction
Interior Spaces
- 840 Sq Ft Home
- Property has 3 Levels
- Living Room
- Dining Room
- Wood Flooring
- Laundry in Basement
Kitchen
- Eat-In Kitchen
- Gas Oven or Range
Bedrooms and Bathrooms
- 2 Main Level Bedrooms
- En-Suite Primary Bedroom
- 1 Full Bathroom
Utilities
- Forced Air Heating System
- Heating System Uses Oil
- Natural Gas Water Heater
- Municipal Trash
Listing and Financial Details
- Residential Lease
- Security Deposit $1,650
- Requires 2 Months of Rent Paid Up Front
- Tenant pays for electricity, insurance
- Rent includes water, sewer, gas, oil, heat
- No Smoking Allowed
- 12-Month Min and 60-Month Max Lease Term
- Available 9/1/25
- $50 Application Fee
- Assessor Parcel Number 461106900
Community Details
Overview
- No Home Owners Association
- Kingsessing Subdivision
Amenities
- Laundry Facilities
Pet Policy
- No Pets Allowed
Map
Source: Bright MLS
MLS Number: PAPH2515724
- 4813 Trinity Place
- 4725-27 Chester Ave
- 1421 S 49th St
- 922 S 49th St
- 1013 Farragut Terrace
- 4813 Chester Ave
- 4613-15 Chester Ave
- 4815 Chester Ave
- 4817 23 Chester Ave
- 4817-23 Chester Ave
- 828 S 49th St
- 818 S 49th St
- 526 S 46th St
- 1055 S 50th St
- 4921 Warrington Ave
- 4721 Cedar Ave
- 4517 Springfield Ave
- 4512 Springfield Ave
- 4520-26 Chester Ave
- 1107 S Divinity St
- 827 S 48th St Unit 3Rr
- 4706 Baltimore Ave Unit 2
- 4614 Baltimore Ave Unit 3
- 922 S 49th St Unit 3
- 4604 Baltimore Ave Unit 1 REAR
- 4715 Baltimore Ave Unit 3F
- 4715 Baltimore Ave Unit 2F
- 4811 Florence Ave
- 4811 Florence Ave
- 4615 Cedar Ave
- 4822 Florence Ave Unit Studio 2F lots of light
- 4607-4609 Cedar Ave
- 922 S St Bernard St Unit 2
- 4806 Baltimore Ave Unit 2F
- 634 S 48th St Unit 3F
- 1127 S 48th St
- 1127 S 48th St Unit 3R
- 824 S St Bernard St Unit 1
- 4921 Chester Ave Unit 302
- 4921 Chester Ave Unit 2O2
