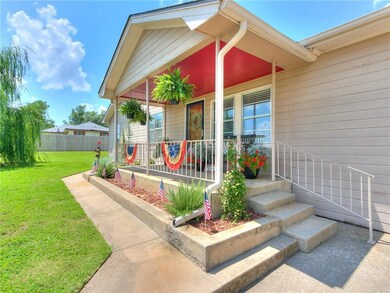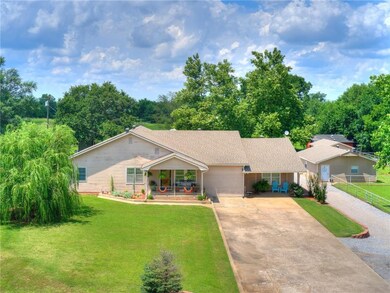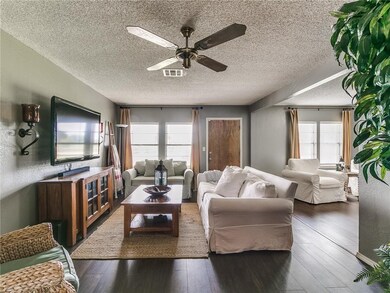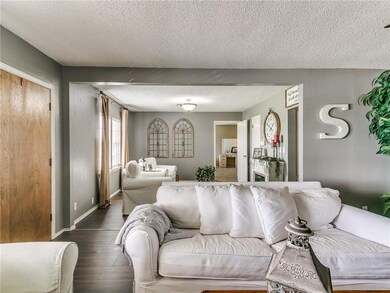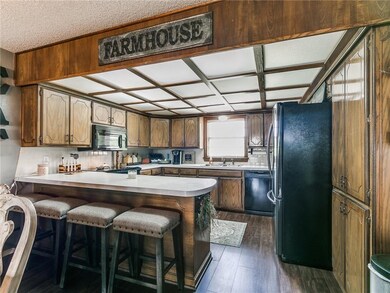
47202 Highway 3 Shawnee, OK 74801
Highlights
- Barn
- Covered patio or porch
- 2 Car Detached Garage
- Ranch Style House
- Separate Outdoor Workshop
- Central Heating and Cooling System
About This Home
As of January 2025Enjoy country living (close to the city) in this updated 5 bedroom, 3 bath, 3,100 sf home on 3 acres. The home has a unique split layout with plenty of space for entertaining. Beautiful hardwood flooring, carpet and tile throughout the home. Master bedroom is oversized with large split level master bath. Secondary bedrooms are just as roomy. Large laundry room with storage galore. Retreat to the covered patio to enjoy the country view. Everyone has a place to work or play with an oversized detached 2 car garage, insulated shop and barn on property. Entire lot is fenced with 95% pipe fencing (one small section is wire on back of property). Work your cattle with the livestock chute and fencing already on the property. Home uses Earlsboro water, but has well and propane if preferred. 2 ac/heat units to ensure the entire home stays comfortable. You'll love this property and its gorgeous landscaping. Make your appointment today!
Last Agent to Sell the Property
Heather & Company Realty Group Listed on: 07/07/2021
Home Details
Home Type
- Single Family
Est. Annual Taxes
- $2,718
Year Built
- Built in 1970
Lot Details
- 2.95 Acre Lot
- Rural Setting
Parking
- 2 Car Detached Garage
Home Design
- 2,212 Sq Ft Home
- Ranch Style House
- Slab Foundation
- Composition Roof
Bedrooms and Bathrooms
- 5 Bedrooms
- 3 Full Bathrooms
Outdoor Features
- Covered patio or porch
- Separate Outdoor Workshop
- Outbuilding
Schools
- Earlsboro Elementary School
- Earlsboro Middle School
- Earlsboro High School
Additional Features
- Barn
- Central Heating and Cooling System
Ownership History
Purchase Details
Home Financials for this Owner
Home Financials are based on the most recent Mortgage that was taken out on this home.Purchase Details
Home Financials for this Owner
Home Financials are based on the most recent Mortgage that was taken out on this home.Purchase Details
Home Financials for this Owner
Home Financials are based on the most recent Mortgage that was taken out on this home.Purchase Details
Home Financials for this Owner
Home Financials are based on the most recent Mortgage that was taken out on this home.Purchase Details
Similar Homes in Shawnee, OK
Home Values in the Area
Average Home Value in this Area
Purchase History
| Date | Type | Sale Price | Title Company |
|---|---|---|---|
| Warranty Deed | $300,000 | First American Title Insurance | |
| Warranty Deed | $295,000 | First American Title Ins Co | |
| Interfamily Deed Transfer | -- | None Available | |
| Interfamily Deed Transfer | -- | None Available | |
| Warranty Deed | $94,000 | -- |
Mortgage History
| Date | Status | Loan Amount | Loan Type |
|---|---|---|---|
| Previous Owner | $295,000 | VA | |
| Previous Owner | $164,326 | FHA | |
| Previous Owner | $153,000 | New Conventional | |
| Previous Owner | $67,528 | Unknown |
Property History
| Date | Event | Price | Change | Sq Ft Price |
|---|---|---|---|---|
| 01/17/2025 01/17/25 | Sold | $299,900 | 0.0% | $112 / Sq Ft |
| 12/06/2024 12/06/24 | Pending | -- | -- | -- |
| 11/22/2024 11/22/24 | Price Changed | $299,900 | -11.8% | $112 / Sq Ft |
| 10/14/2024 10/14/24 | Price Changed | $339,900 | -2.8% | $127 / Sq Ft |
| 08/15/2024 08/15/24 | Price Changed | $349,800 | 0.0% | $130 / Sq Ft |
| 07/29/2024 07/29/24 | Price Changed | $349,900 | 0.0% | $131 / Sq Ft |
| 07/05/2024 07/05/24 | For Sale | $350,000 | +18.6% | $131 / Sq Ft |
| 10/13/2021 10/13/21 | Sold | $295,000 | -1.3% | $133 / Sq Ft |
| 08/27/2021 08/27/21 | Pending | -- | -- | -- |
| 08/25/2021 08/25/21 | Price Changed | $299,000 | -14.3% | $135 / Sq Ft |
| 08/06/2021 08/06/21 | Price Changed | $349,000 | -10.3% | $158 / Sq Ft |
| 07/07/2021 07/07/21 | For Sale | $389,000 | -- | $176 / Sq Ft |
Tax History Compared to Growth
Tax History
| Year | Tax Paid | Tax Assessment Tax Assessment Total Assessment is a certain percentage of the fair market value that is determined by local assessors to be the total taxable value of land and additions on the property. | Land | Improvement |
|---|---|---|---|---|
| 2024 | $2,718 | $36,462 | $7,130 | $29,332 |
| 2023 | $2,718 | $35,400 | $3,540 | $31,860 |
| 2022 | $3,104 | $35,400 | $3,540 | $31,860 |
| 2021 | $1,364 | $14,837 | $814 | $14,023 |
| 2020 | $1,428 | $15,336 | $814 | $14,522 |
| 2019 | $1,392 | $14,707 | $768 | $13,939 |
| 2018 | $1,338 | $14,008 | $713 | $13,295 |
| 2017 | $1,257 | $13,341 | $675 | $12,666 |
| 2016 | $1,212 | $12,705 | $633 | $12,072 |
| 2015 | $1,192 | $12,101 | $650 | $11,451 |
| 2014 | $1,135 | $11,525 | $798 | $10,727 |
Agents Affiliated with this Home
-
Babs Lewis

Seller's Agent in 2025
Babs Lewis
Forge Realty Group
(405) 650-9834
132 Total Sales
-
Candice Wheeler
C
Buyer's Agent in 2025
Candice Wheeler
LIME Realty
(405) 517-8713
23 Total Sales
-
Keli Foster-Nicks

Seller's Agent in 2021
Keli Foster-Nicks
Heather & Company Realty Group
(405) 204-5583
73 Total Sales
Map
Source: MLSOK
MLS Number: 965756
APN: 000018010005002000
- 35073 E1150 Rd
- 103 Cody Rd
- 16110 Kings Rd
- 48052 River Rd
- 4 Hillcrest Dr
- 15606 Econtuchka Rd
- 19345 Ns Co Road 349
- 000 Kings Rd
- 13902 Valley View Rd
- 48008 Hardesty Rd
- 15809 S Rock Creek Rd
- 16101 S Rock Creek Rd
- 17904 Kings Rd
- 49408 River Rd
- 18754 Timbercreek Rd
- 17701 S Rock Creek Rd
- 0 Oak Grove Ct
- 45201 Hardesty Rd
- 18835 Ferdondo Dr
- 44903 Hardesty Rd

