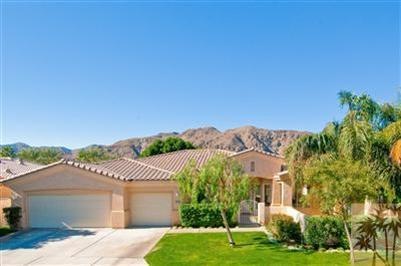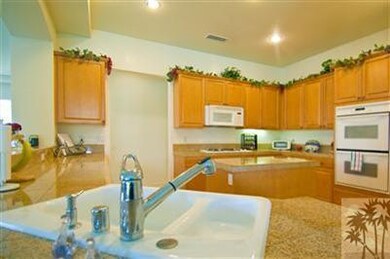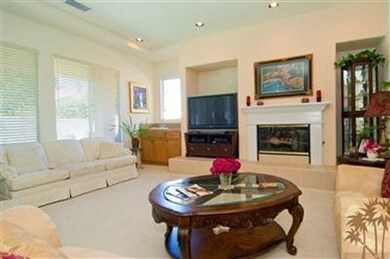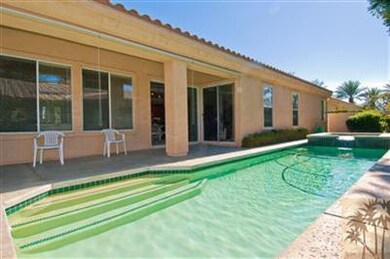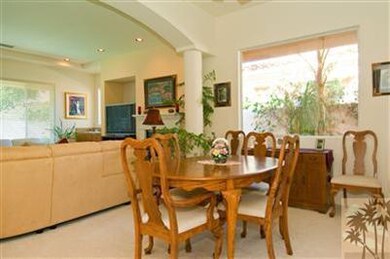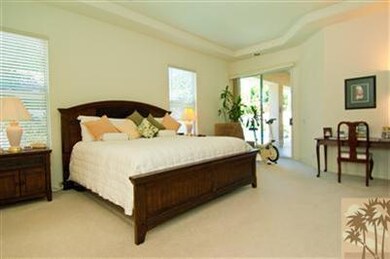
47205 Via Antibes La Quinta, CA 92253
Highlights
- Heated In Ground Pool
- Gated Community
- Pool View
- Primary Bedroom Suite
- Attic
- Private Yard
About This Home
As of August 2016Beautiful community of Lake La Quinta. Located in the heart of La Quinta close to shopping, dining & great schools too. Over 3000 square foot home offering 4 Bedrooms & 4 Baths plus private Pool & Spa & 3 Car Garage. Great Room plan with formal & casual living areas & formal dining area. Gourmet Kitchen is open to the great room. Lake La Quinta is a 26 acre lake offering Boating & Fishing plus a 3 acre community park with Pool & Tennis.
Last Agent to Sell the Property
John Miller
Coldwell Banker Residential Brokerage License #01371356 Listed on: 09/06/2012
Co-Listed By
John K. Miller Group
Coldwell Banker Residential Brokerage License #01371356
Last Buyer's Agent
Jennie Robinson
Bennion Deville Homes License #01258135
Home Details
Home Type
- Single Family
Est. Annual Taxes
- $7,427
Year Built
- Built in 2002
Lot Details
- 7,841 Sq Ft Lot
- Cul-De-Sac
- West Facing Home
- Block Wall Fence
- Level Lot
- Sprinklers on Timer
- Private Yard
HOA Fees
- $377 Monthly HOA Fees
Parking
- Attached Garage
Home Design
- Slab Foundation
- Tile Roof
- Concrete Roof
Interior Spaces
- 3,059 Sq Ft Home
- 1-Story Property
- Ceiling Fan
- Blinds
- Family Room with Fireplace
- Formal Dining Room
- Storage
- Pool Views
- Attic
Kitchen
- Breakfast Area or Nook
- Breakfast Bar
- Dishwasher
- Disposal
Flooring
- Carpet
- Ceramic Tile
Bedrooms and Bathrooms
- 4 Bedrooms
- Primary Bedroom Suite
- Walk-In Closet
- 4 Full Bathrooms
Laundry
- Laundry Room
- Gas And Electric Dryer Hookup
Pool
- Heated In Ground Pool
- In Ground Spa
- Outdoor Pool
Utilities
- Forced Air Heating and Cooling System
- Heating System Uses Natural Gas
- Property is located within a water district
- Cable TV Available
Additional Features
- Covered patio or porch
- Ground Level
Listing and Financial Details
- Assessor Parcel Number 643160024
Community Details
Overview
- Lake La Quinta Subdivision
- On-Site Maintenance
Recreation
- Tennis Courts
- Community Pool
Additional Features
- Community Barbecue Grill
- Gated Community
Ownership History
Purchase Details
Purchase Details
Home Financials for this Owner
Home Financials are based on the most recent Mortgage that was taken out on this home.Purchase Details
Home Financials for this Owner
Home Financials are based on the most recent Mortgage that was taken out on this home.Purchase Details
Home Financials for this Owner
Home Financials are based on the most recent Mortgage that was taken out on this home.Similar Homes in La Quinta, CA
Home Values in the Area
Average Home Value in this Area
Purchase History
| Date | Type | Sale Price | Title Company |
|---|---|---|---|
| Interfamily Deed Transfer | -- | None Available | |
| Grant Deed | $485,000 | Fidelity National Title Co | |
| Grant Deed | $420,000 | Orange Coast Title Compahy | |
| Grant Deed | $413,000 | Chicago Title Co |
Mortgage History
| Date | Status | Loan Amount | Loan Type |
|---|---|---|---|
| Open | $537,000 | New Conventional | |
| Closed | $433,700 | New Conventional | |
| Previous Owner | $460,750 | Adjustable Rate Mortgage/ARM | |
| Previous Owner | $239,400 | New Conventional | |
| Previous Owner | $80,000 | Unknown | |
| Previous Owner | $300,700 | Purchase Money Mortgage | |
| Previous Owner | $328,000 | Unknown |
Property History
| Date | Event | Price | Change | Sq Ft Price |
|---|---|---|---|---|
| 08/02/2016 08/02/16 | Sold | $485,000 | -0.8% | $159 / Sq Ft |
| 05/17/2016 05/17/16 | Pending | -- | -- | -- |
| 05/15/2016 05/15/16 | For Sale | $489,000 | +16.4% | $160 / Sq Ft |
| 05/10/2013 05/10/13 | Sold | $420,000 | -6.5% | $137 / Sq Ft |
| 04/21/2013 04/21/13 | Pending | -- | -- | -- |
| 09/06/2012 09/06/12 | For Sale | $449,000 | -- | $147 / Sq Ft |
Tax History Compared to Growth
Tax History
| Year | Tax Paid | Tax Assessment Tax Assessment Total Assessment is a certain percentage of the fair market value that is determined by local assessors to be the total taxable value of land and additions on the property. | Land | Improvement |
|---|---|---|---|---|
| 2023 | $7,427 | $541,023 | $135,254 | $405,769 |
| 2022 | $7,024 | $530,415 | $132,602 | $397,813 |
| 2021 | $6,860 | $520,015 | $130,002 | $390,013 |
| 2020 | $6,734 | $514,683 | $128,669 | $386,014 |
| 2019 | $6,600 | $504,593 | $126,147 | $378,446 |
| 2018 | $6,462 | $494,700 | $123,675 | $371,025 |
| 2017 | $6,351 | $485,000 | $121,250 | $363,750 |
| 2016 | $5,838 | $436,893 | $109,221 | $327,672 |
| 2015 | $5,858 | $430,333 | $107,582 | $322,751 |
| 2014 | $5,764 | $421,906 | $105,476 | $316,430 |
Agents Affiliated with this Home
-
J
Seller's Agent in 2016
John Groff
Coldwell Banker Residential Brokerage
-
L
Seller Co-Listing Agent in 2016
Laurel Kim Groff
Coldwell Banker Residential Brokerage
-
J
Seller's Agent in 2013
John Miller
Coldwell Banker Residential Brokerage
-
J
Seller Co-Listing Agent in 2013
John K. Miller Group
Coldwell Banker Residential Brokerage
-
J
Buyer's Agent in 2013
Jennie Robinson
Bennion Deville Homes
Map
Source: California Desert Association of REALTORS®
MLS Number: 21460631
APN: 643-160-024
- 47185 Via Antibes
- 47300 Via Ravenna
- 78675 Dulce Del Mar
- 47445 Via Cordova
- 78975 Dulce Del Mar
- 47620 Via Montigo
- 47410 Via Florence
- 47695 Via Florence
- 47845 Via Jardin
- 47845 Via Opera
- 78945 Via Florence
- 46585 Washington St
- 78885 Via Trieste
- 47925 Via Livorno
- 78955 Via Trieste
- 78310 Crestview Terrace
- 79040 Shadow Trail
- 78835 Descanso Ln
- 78665 Descanso Ln
- 78585 Descanso Ln
