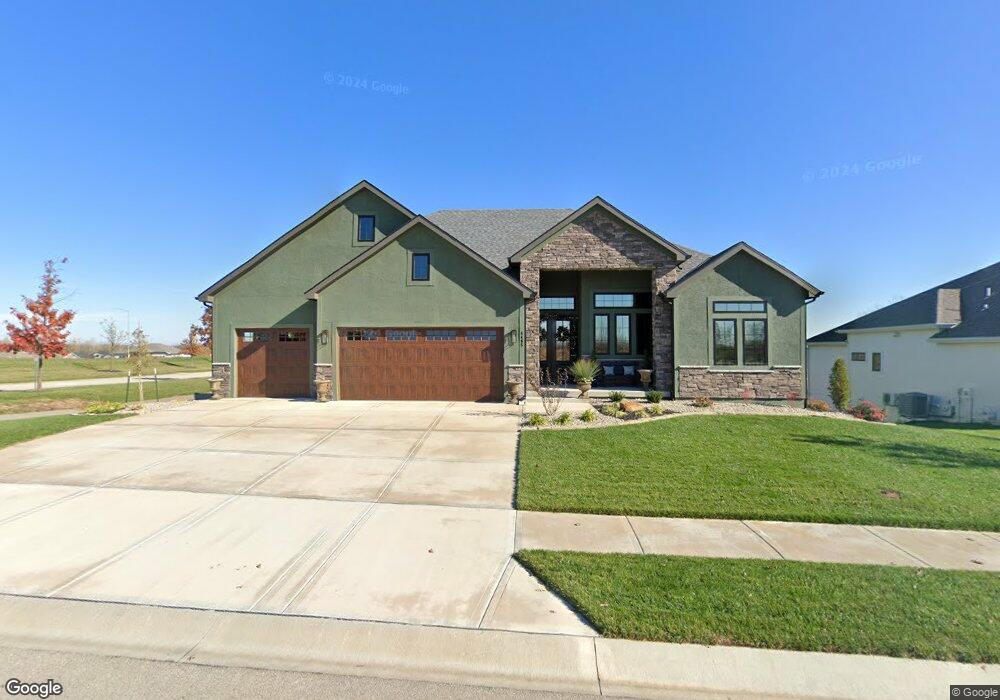4721 Aspen Dr Basehor, KS 66007
4
Beds
3
Baths
2,567
Sq Ft
0.3
Acres
About This Home
This home is located at 4721 Aspen Dr, Basehor, KS 66007. 4721 Aspen Dr is a home located in Leavenworth County with nearby schools including Basehor Elementary School, Basehor-Linwood Middle School, and Basehor-Linwood High School.
Create a Home Valuation Report for This Property
The Home Valuation Report is an in-depth analysis detailing your home's value as well as a comparison with similar homes in the area
Home Values in the Area
Average Home Value in this Area
Tax History Compared to Growth
Map
Nearby Homes
- 4460 N 145th Terrace
- 14601 Aspen Cir
- 4473 Tee Box Dr
- 4480 N 145th Terrace
- 4490 N 145th Terrace
- 14625 Aspen Cir
- 4490 Aspen Dr
- 14616 Aspen Cir
- 4550 N 145th Terrace
- 4426 Tee Box Dr
- 4552 Aspen Dr
- 4538 N 144th Terrace
- 4377 Tee Box Dr
- 4402 Tee Box Dr
- 4394 Tee Box Dr
- 4397 Tee Box Dr
- 4615 N 144th Terrace
- 14463 Aurora Ln
- 4271 Aspen Dr
- 14574 Aurora Ln
- 4465 Aspen Dr
- 4465 Aspen Dr
- 4457 Aspen Dr
- 4457 Aspen Dr
- 4449 Aspen Dr
- 4443 Aspen Dr
- 4435 Aspen Dr
- 4440 Aspen Dr Unit 37183556
- 4440 Aspen Dr Unit 37183545
- 4440 Aspen Dr Unit 37183544
- 4440 Aspen Dr Unit 37183536
- 4440 Aspen Dr Unit 37172138
- 4440 Aspen Dr Unit 37171984
- 4440 Aspen Dr Unit 37171976
- 4440 Aspen Dr Unit 37171957
- 4440 Aspen Dr Unit 37171854
- 4440 Aspen Dr Unit 37171628
- 4440 Aspen Dr Unit 37171620
- 4440 Aspen Dr Unit 37171589
- 4440 Aspen Dr Unit 37171518
