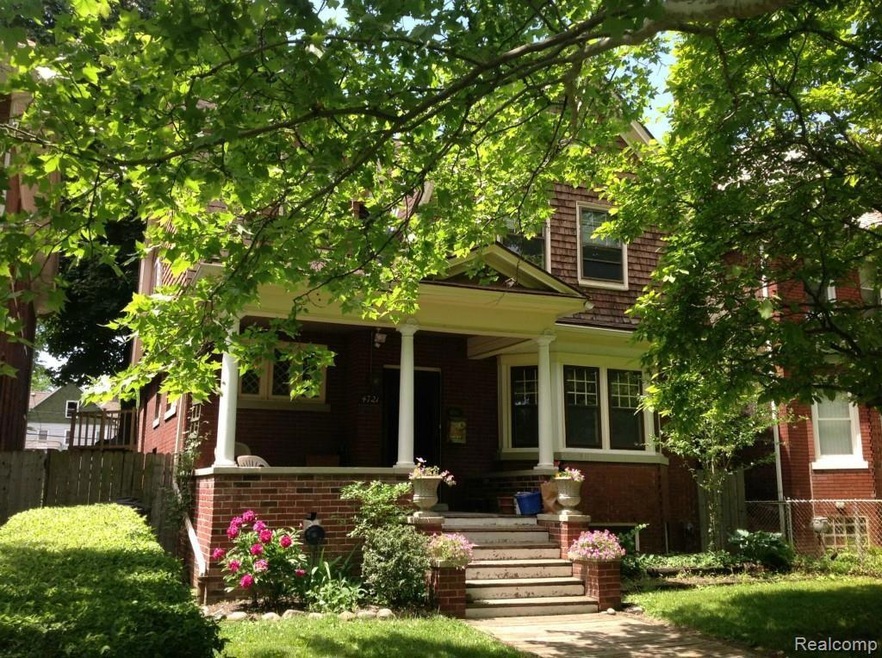
$380,000
- 3 Beds
- 2 Baths
- 2,062 Sq Ft
- 2431 Parker St
- Detroit, MI
2431 Parker is a charming urban cottage that will make you feel like you’re in a different time and place—even though you’re only a short walk from the bustling restaurant scene of West Village (Marrow, Sister Pie, Two Birds), a 5-minute bike ride from Belle Isle and the riverwalk, and a 10-minute drive from downtown.A meticulous renovation has preserved the old-world character of the house,
Bill Swanson O'Connor Realty Detroit, LLC
