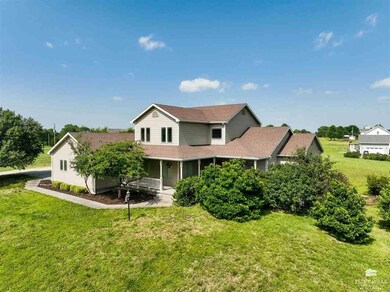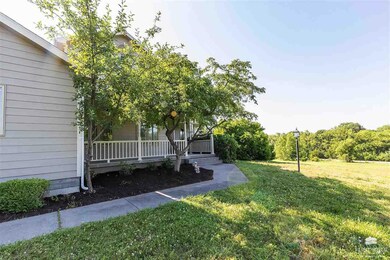
4721 Grantham Dr Saint George, KS 66535
Highlights
- Safe Room
- Deck
- Wood Flooring
- Fireplace in Primary Bedroom
- Vaulted Ceiling
- Hydromassage or Jetted Bathtub
About This Home
As of June 2025A MUST SEE! This luxurious property is hard to replace for the price, with over 4,600 sq ft and 3 acres of land. It has too many amenities to list, but here are a few: Quality built by D&R Construction, located in a quiet and peaceful neighborhood, Rock Creek school district, easy access to Hwy 24 and the cities of Manhattan/Wamego, well-designed living area, 6+ bedrooms, 5.5 baths and multiple office/bonus rooms (home gym, home office, playroom, etc.), impressive architectural design, dramatic 21’ living room ceiling, crown molding, and plantation shutters, an abundance of windows and skylight enhance the natural light and aesthetic appeal, high-end kitchen cabinetry by Custom Woods, granite counters, chef appliances and eating/prep island, luxurious primary suite, custom walk-in closet, ensuite spa bathroom, Jack & Jill bath/bedroom design, walk-out basement, wet bar and spacious recreation area, efficient geothermal HVAC, zero entry garage, and over 300+ sq ft of storage/safe room.
Last Agent to Sell the Property
ERA High Pointe Realty License #BR00047013 Listed on: 04/11/2024
Home Details
Home Type
- Single Family
Est. Annual Taxes
- $7,607
Year Built
- Built in 2004
Lot Details
- 2.98 Acre Lot
Parking
- 2 Car Garage
- Garage Door Opener
Home Design
- Poured Concrete
- Wood Frame Construction
- Architectural Shingle Roof
- Asphalt Roof
- Concrete Block And Stucco Construction
Interior Spaces
- 4,696 Sq Ft Home
- 1.5-Story Property
- Wet Bar
- Vaulted Ceiling
- Ceiling Fan
- Gas Fireplace
- Formal Dining Room
- Safe Room
Kitchen
- Eat-In Kitchen
- Kitchen Island
Flooring
- Wood
- Tile
Bedrooms and Bathrooms
- Fireplace in Primary Bedroom
- Walk-In Closet
- Hydromassage or Jetted Bathtub
Finished Basement
- Walk-Out Basement
- 2 Bathrooms in Basement
- 3 Bedrooms in Basement
Outdoor Features
- Deck
- Patio
Schools
- St. George Elementary School
- Rock Creek Jr High Middle School
- Rock Creek High School
Utilities
- Forced Air Heating and Cooling System
- Geothermal Heating and Cooling
Community Details
- No Home Owners Association
- Oakmont Farms Subdivision
Ownership History
Purchase Details
Home Financials for this Owner
Home Financials are based on the most recent Mortgage that was taken out on this home.Purchase Details
Home Financials for this Owner
Home Financials are based on the most recent Mortgage that was taken out on this home.Purchase Details
Home Financials for this Owner
Home Financials are based on the most recent Mortgage that was taken out on this home.Similar Home in Saint George, KS
Home Values in the Area
Average Home Value in this Area
Purchase History
| Date | Type | Sale Price | Title Company |
|---|---|---|---|
| Warranty Deed | -- | Charlson Wilson Real Estate Ti | |
| Warranty Deed | -- | Charlson Wilson Real Estate Ti | |
| Warranty Deed | -- | None Listed On Document | |
| Warranty Deed | -- | None Available |
Mortgage History
| Date | Status | Loan Amount | Loan Type |
|---|---|---|---|
| Open | $627,500 | VA | |
| Closed | $627,500 | VA | |
| Previous Owner | $580,000 | VA | |
| Previous Owner | $50,000 | Credit Line Revolving | |
| Previous Owner | $338,950 | Stand Alone Refi Refinance Of Original Loan | |
| Previous Owner | $366,400 | No Value Available | |
| Previous Owner | $421,154 | Stand Alone Refi Refinance Of Original Loan | |
| Previous Owner | $369,000 | Stand Alone Refi Refinance Of Original Loan | |
| Previous Owner | $372,736 | No Value Available | |
| Previous Owner | $80,508 | New Conventional | |
| Previous Owner | $25,000 | New Conventional |
Property History
| Date | Event | Price | Change | Sq Ft Price |
|---|---|---|---|---|
| 06/13/2025 06/13/25 | Sold | -- | -- | -- |
| 04/28/2025 04/28/25 | Pending | -- | -- | -- |
| 03/14/2025 03/14/25 | For Sale | $649,900 | +8.3% | $138 / Sq Ft |
| 09/03/2024 09/03/24 | Sold | -- | -- | -- |
| 07/22/2024 07/22/24 | Pending | -- | -- | -- |
| 06/21/2024 06/21/24 | For Sale | $599,900 | +29.0% | $128 / Sq Ft |
| 05/31/2017 05/31/17 | Sold | -- | -- | -- |
| 03/18/2017 03/18/17 | Pending | -- | -- | -- |
| 09/30/2016 09/30/16 | For Sale | $465,000 | -- | $108 / Sq Ft |
Tax History Compared to Growth
Tax History
| Year | Tax Paid | Tax Assessment Tax Assessment Total Assessment is a certain percentage of the fair market value that is determined by local assessors to be the total taxable value of land and additions on the property. | Land | Improvement |
|---|---|---|---|---|
| 2024 | $76 | $68,094 | $9,459 | $58,635 |
| 2023 | $7,607 | $65,297 | $9,459 | $55,838 |
| 2022 | $6,436 | $59,305 | $9,285 | $50,020 |
| 2021 | $6,436 | $55,199 | $8,999 | $46,200 |
| 2020 | $6,436 | $53,205 | $8,887 | $44,318 |
| 2019 | $6,455 | $52,723 | $8,255 | $44,468 |
| 2018 | $6,609 | $52,670 | $8,140 | $44,530 |
| 2017 | $4,618 | $50,926 | $8,021 | $42,905 |
| 2016 | $4,737 | $54,091 | $6,790 | $47,301 |
| 2015 | -- | $51,762 | $5,612 | $46,150 |
| 2014 | -- | $53,659 | $5,152 | $48,507 |
Agents Affiliated with this Home
-
Amy Ketchum-McGhee

Seller's Agent in 2025
Amy Ketchum-McGhee
K.W. One Legacy Partners
(757) 651-1068
269 Total Sales
-
Patty Boomer

Buyer's Agent in 2025
Patty Boomer
Legacy Realty of Kansas
(785) 313-5337
30 Total Sales
-
Ricci Dillon

Seller's Agent in 2024
Ricci Dillon
ERA High Pointe Realty
(785) 313-0550
277 Total Sales
-
Katie Wolf

Seller's Agent in 2017
Katie Wolf
Rockhill Real Estate Group
(785) 313-2615
62 Total Sales
-
Kristina Hafer

Buyer's Agent in 2017
Kristina Hafer
Platinum Realty
(785) 341-3819
89 Total Sales
Map
Source: Flint Hills Association of REALTORS®
MLS Number: FHR20241605
APN: 303-05-0-00-05-001.00-0
- 4609 Grantham Dr
- 4875 Flush Rd
- 4015 Franklin Dr
- 4594 Rockenham Rd
- 107 Wildcat Way
- 00000 Countryside Ln Unit Lot 26
- 00000 Countryside Ln Unit Lot 25
- 00000 Countryside Ln Unit Lot 24
- 00000 Countryside Ln Unit Lot 22
- 00000 Countryside Ln Unit Lot 20
- 00000 Countryside Ln Unit Lot 19
- 00000 Countryside Ln Unit Lot 18
- 00000 Countryside Ln Unit Lot 17
- 00000 Countryside Ln Unit Lot 16
- 00000 Countryside Ln Unit Lot 15
- 00000 Countryside Ln Unit Lot 14
- 00000 Countryside Ln Unit Lot 11
- 00000 Countryside Ln Unit Lot 10
- 00000 Countryside Ln Unit Lot 9
- 00000 Countryside Ln Unit Lot 8






