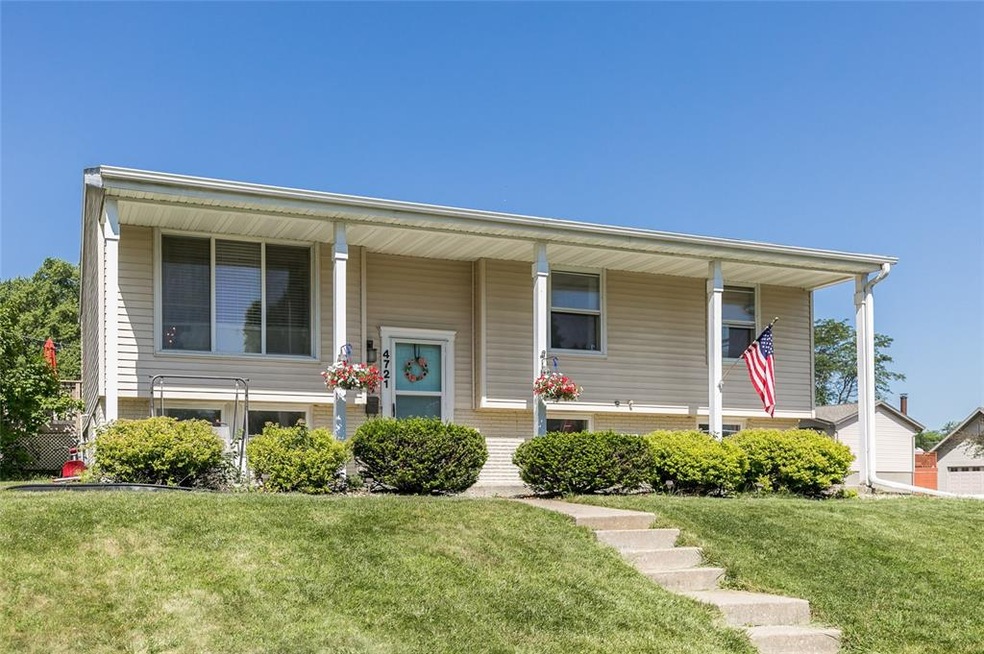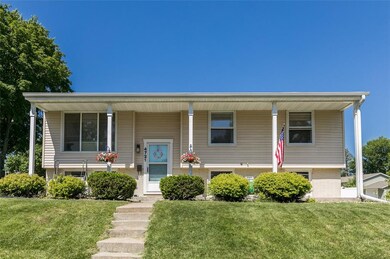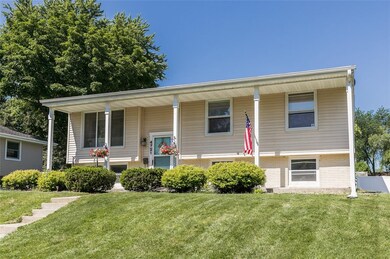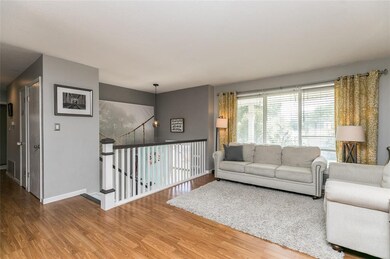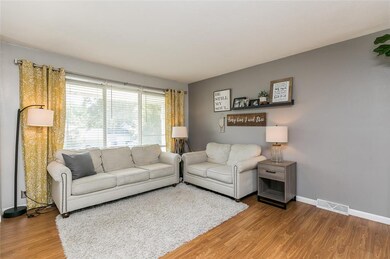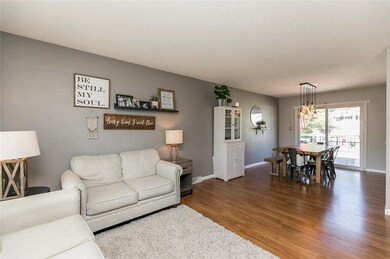
4721 Pineview Dr NE Cedar Rapids, IA 52402
Highlights
- Deck
- Recreation Room
- Great Room
- John F. Kennedy High School Rated A-
- Main Floor Primary Bedroom
- 1 Car Attached Garage
About This Home
As of July 2025Move-in ready home in a wonderful NE location! Quick access to I-380, park, splash pad, Twin Pine golf course, shopping, restaurants, schools & more! New flooring throughout the main level living room, kitchen, dining area & hallway. Updated kitchen with new island, countertops, subway tile backsplash, sink/faucet, stainless steel appliances & freshly painted gray & white cabinets. Daily dining area just off the kitchen with sliders to the newer deck. Spacious living room with a new railing and large windows. 3 bedrooms & a full bathroom completes the upper level. Lower level features a rec room with new flooring, new can lighting & a new big closet. Lower level also has a bedroom with 2 closets & another completely updated bath with tile shower, new vanity, new shelving, new flooring & more. Washer & dryer included with the home. 1 stall attached garage. Fully-fenced in yard with new deck with iron spindles in 2015, storage shed, & some new privacy fencing. Other updates include: newer furnace in 2010, new water heater, mostly newer windows, new sump pump, painted white trim, new light fixtures & more! Don’t miss this one!
Home Details
Home Type
- Single Family
Est. Annual Taxes
- $3,310
Year Built
- 1968
Lot Details
- 9,148 Sq Ft Lot
- Fenced
Home Design
- Split Foyer
- Poured Concrete
- Frame Construction
- Vinyl Construction Material
Interior Spaces
- Great Room
- Combination Kitchen and Dining Room
- Recreation Room
- Basement Fills Entire Space Under The House
Kitchen
- Range
- Microwave
- Dishwasher
- Disposal
Bedrooms and Bathrooms
- 4 Bedrooms | 3 Main Level Bedrooms
- Primary Bedroom on Main
Laundry
- Dryer
- Washer
Parking
- 1 Car Attached Garage
- Tuck Under Parking
- Garage Door Opener
Outdoor Features
- Deck
Utilities
- Central Air
- Heating System Uses Gas
- Gas Water Heater
- Cable TV Available
Ownership History
Purchase Details
Home Financials for this Owner
Home Financials are based on the most recent Mortgage that was taken out on this home.Purchase Details
Home Financials for this Owner
Home Financials are based on the most recent Mortgage that was taken out on this home.Purchase Details
Home Financials for this Owner
Home Financials are based on the most recent Mortgage that was taken out on this home.Purchase Details
Home Financials for this Owner
Home Financials are based on the most recent Mortgage that was taken out on this home.Purchase Details
Home Financials for this Owner
Home Financials are based on the most recent Mortgage that was taken out on this home.Purchase Details
Home Financials for this Owner
Home Financials are based on the most recent Mortgage that was taken out on this home.Similar Homes in Cedar Rapids, IA
Home Values in the Area
Average Home Value in this Area
Purchase History
| Date | Type | Sale Price | Title Company |
|---|---|---|---|
| Warranty Deed | $241,500 | None Listed On Document | |
| Warranty Deed | $227,500 | Real Estate Service Center | |
| Warranty Deed | $155,000 | None Available | |
| Warranty Deed | $129,000 | None Available | |
| Warranty Deed | $110,500 | -- | |
| Warranty Deed | $98,500 | -- |
Mortgage History
| Date | Status | Loan Amount | Loan Type |
|---|---|---|---|
| Open | $64,530 | New Conventional | |
| Open | $167,300 | New Conventional | |
| Previous Owner | $22,750 | New Conventional | |
| Previous Owner | $22,750 | New Conventional | |
| Previous Owner | $204,750 | New Conventional | |
| Previous Owner | $165,000 | Future Advance Clause Open End Mortgage | |
| Previous Owner | $112,000 | Stand Alone Refi Refinance Of Original Loan | |
| Previous Owner | $116,550 | Purchase Money Mortgage | |
| Previous Owner | $122,400 | Unknown | |
| Previous Owner | $121,050 | Unknown | |
| Previous Owner | $10,000 | Unknown | |
| Previous Owner | $111,000 | Unknown | |
| Previous Owner | $94,050 | No Value Available |
Property History
| Date | Event | Price | Change | Sq Ft Price |
|---|---|---|---|---|
| 07/10/2025 07/10/25 | Sold | $241,090 | +0.5% | $153 / Sq Ft |
| 06/10/2025 06/10/25 | Pending | -- | -- | -- |
| 06/04/2025 06/04/25 | For Sale | $239,900 | +5.5% | $152 / Sq Ft |
| 06/14/2022 06/14/22 | Sold | $227,500 | +3.4% | $124 / Sq Ft |
| 05/10/2022 05/10/22 | Pending | -- | -- | -- |
| 05/06/2022 05/06/22 | For Sale | $220,000 | +41.9% | $120 / Sq Ft |
| 08/30/2019 08/30/19 | Sold | $155,000 | 0.0% | $98 / Sq Ft |
| 07/21/2019 07/21/19 | Pending | -- | -- | -- |
| 07/19/2019 07/19/19 | For Sale | $155,000 | -- | $98 / Sq Ft |
Tax History Compared to Growth
Tax History
| Year | Tax Paid | Tax Assessment Tax Assessment Total Assessment is a certain percentage of the fair market value that is determined by local assessors to be the total taxable value of land and additions on the property. | Land | Improvement |
|---|---|---|---|---|
| 2024 | $3,600 | $210,900 | $43,100 | $167,800 |
| 2023 | $3,600 | $204,200 | $38,000 | $166,200 |
| 2022 | $3,360 | $170,700 | $38,000 | $132,700 |
| 2021 | $3,390 | $162,200 | $36,200 | $126,000 |
| 2020 | $3,390 | $153,600 | $29,300 | $124,300 |
| 2019 | $2,938 | $144,800 | $29,300 | $115,500 |
| 2018 | $2,852 | $144,800 | $29,300 | $115,500 |
| 2017 | $2,831 | $142,000 | $29,300 | $112,700 |
| 2016 | $2,831 | $133,200 | $29,300 | $103,900 |
| 2015 | $2,645 | $124,323 | $27,603 | $96,720 |
| 2014 | $2,460 | $131,037 | $27,603 | $103,434 |
| 2013 | $2,542 | $131,037 | $27,603 | $103,434 |
Agents Affiliated with this Home
-
Olivia Williams
O
Seller's Agent in 2025
Olivia Williams
Iowa Realty
(319) 540-6591
52 Total Sales
-
N
Buyer's Agent in 2025
Nonmember NONMEMBER
NONMEMBER
-
Jennifer Jacobs

Seller's Agent in 2022
Jennifer Jacobs
RE/MAX
113 Total Sales
-
Matt Smith

Seller Co-Listing Agent in 2022
Matt Smith
RE/MAX
(319) 431-5859
186 Total Sales
-
Debra Callahan

Seller's Agent in 2019
Debra Callahan
RE/MAX
(319) 431-3559
666 Total Sales
Map
Source: Cedar Rapids Area Association of REALTORS®
MLS Number: 1905342
APN: 14053-04001-00000
- 3105 Towne House Dr NE
- 4515 Coventry Ln NE
- 4725 Westchester Dr NE Unit C
- 4735 Westchester Dr NE Unit C
- 4625 Westchester Dr NE
- 4405 Westchester Dr NE Unit B
- 4555 Westchester Dr NE Unit B
- 3700 Fir Tree Dr NE
- 4113 Lark Ct NE Unit 4113
- 3524 Swallow Ct NE
- 3912 Summerfield Ln NE Unit C
- 3919 Summerfield Ln NE Unit B
- 4117 Lexington Ct NE Unit D
- 4124 Lexington Dr NE Unit C
- 1213 Bowler St
- 2520 Falbrook Dr NE
- 2501 42nd St NE
- 2532 Glen Elm Dr NE
- 3720 Timberline Dr NE Unit 3
- 306 10th Ave
