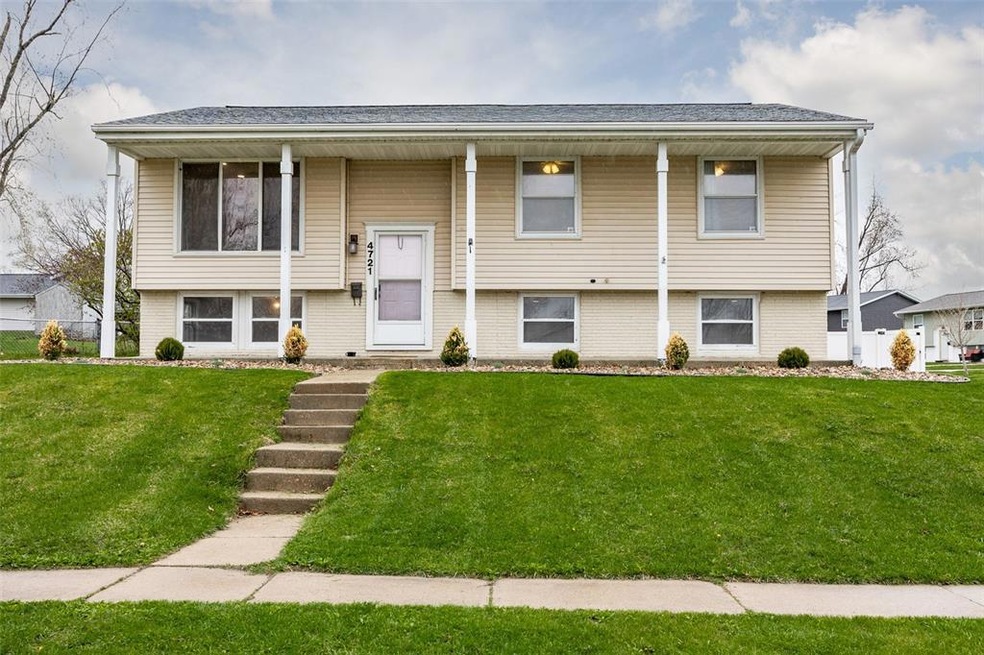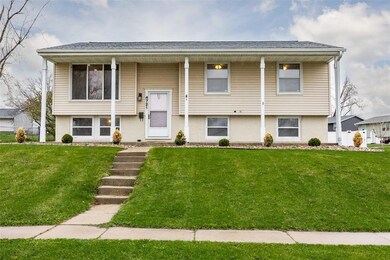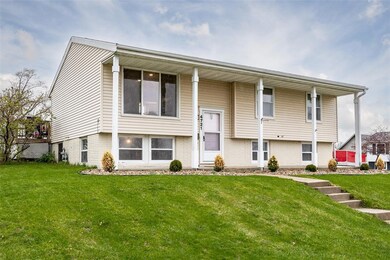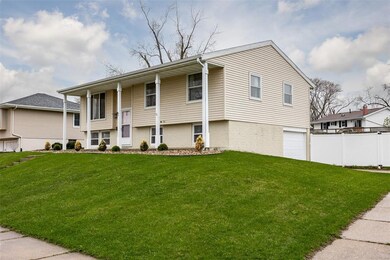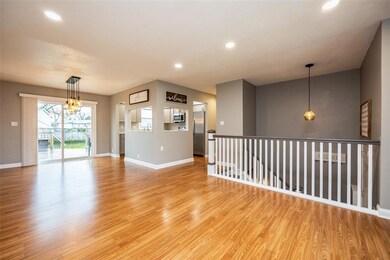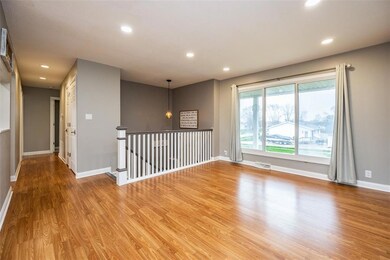
4721 Pineview Dr NE Cedar Rapids, IA 52402
Highlights
- Deck
- Recreation Room
- Great Room
- John F. Kennedy High School Rated A-
- Main Floor Primary Bedroom
- 1 Car Attached Garage
About This Home
As of July 2025Beautiful home in a great neighborhood! Close to schools, shopping, and restaurants. This home has been updated with all new cabinets, countertops, paint, carpet, trim, and hardware throughout. New doors throughout the main level. The entryway tile and painted stairs give the home a unique and fresh look right when you step in the door. A perfect game room in the basement complete with a ready to finish bar area. Spend time outside on the large deck with a fenced in yard, storage shed, snow blower, mower, grill, and patio furniture! Complete with an alarm system and keyless entry, this is a home you don't want to miss! Come check it out!
Home Details
Home Type
- Single Family
Est. Annual Taxes
- $3,614
Year Built
- 1968
Lot Details
- 9,148 Sq Ft Lot
- Fenced
Home Design
- Split Foyer
- Poured Concrete
- Frame Construction
- Vinyl Construction Material
Interior Spaces
- Great Room
- Combination Kitchen and Dining Room
- Recreation Room
- Basement Fills Entire Space Under The House
- Home Security System
Kitchen
- Range
- Microwave
- Dishwasher
- Disposal
Bedrooms and Bathrooms
- 4 Bedrooms | 3 Main Level Bedrooms
- Primary Bedroom on Main
Laundry
- Dryer
- Washer
Parking
- 1 Car Attached Garage
- Tuck Under Parking
- Garage Door Opener
Outdoor Features
- Deck
Utilities
- Central Air
- Heating System Uses Gas
- Gas Water Heater
- Cable TV Available
Ownership History
Purchase Details
Home Financials for this Owner
Home Financials are based on the most recent Mortgage that was taken out on this home.Purchase Details
Home Financials for this Owner
Home Financials are based on the most recent Mortgage that was taken out on this home.Purchase Details
Home Financials for this Owner
Home Financials are based on the most recent Mortgage that was taken out on this home.Purchase Details
Home Financials for this Owner
Home Financials are based on the most recent Mortgage that was taken out on this home.Purchase Details
Home Financials for this Owner
Home Financials are based on the most recent Mortgage that was taken out on this home.Similar Homes in the area
Home Values in the Area
Average Home Value in this Area
Purchase History
| Date | Type | Sale Price | Title Company |
|---|---|---|---|
| Warranty Deed | $227,500 | Real Estate Service Center | |
| Warranty Deed | $155,000 | None Available | |
| Warranty Deed | $129,000 | None Available | |
| Warranty Deed | $110,500 | -- | |
| Warranty Deed | $98,500 | -- |
Mortgage History
| Date | Status | Loan Amount | Loan Type |
|---|---|---|---|
| Open | $22,750 | New Conventional | |
| Previous Owner | $22,750 | New Conventional | |
| Previous Owner | $204,750 | New Conventional | |
| Previous Owner | $165,000 | Future Advance Clause Open End Mortgage | |
| Previous Owner | $112,000 | Stand Alone Refi Refinance Of Original Loan | |
| Previous Owner | $116,550 | Purchase Money Mortgage | |
| Previous Owner | $122,400 | Unknown | |
| Previous Owner | $121,050 | Unknown | |
| Previous Owner | $10,000 | Unknown | |
| Previous Owner | $111,000 | Unknown | |
| Previous Owner | $94,050 | No Value Available |
Property History
| Date | Event | Price | Change | Sq Ft Price |
|---|---|---|---|---|
| 07/10/2025 07/10/25 | Sold | $241,090 | +0.5% | $153 / Sq Ft |
| 06/10/2025 06/10/25 | Pending | -- | -- | -- |
| 06/04/2025 06/04/25 | For Sale | $239,900 | +5.5% | $152 / Sq Ft |
| 06/14/2022 06/14/22 | Sold | $227,500 | +3.4% | $124 / Sq Ft |
| 05/10/2022 05/10/22 | Pending | -- | -- | -- |
| 05/06/2022 05/06/22 | For Sale | $220,000 | +41.9% | $120 / Sq Ft |
| 08/30/2019 08/30/19 | Sold | $155,000 | 0.0% | $98 / Sq Ft |
| 07/21/2019 07/21/19 | Pending | -- | -- | -- |
| 07/19/2019 07/19/19 | For Sale | $155,000 | -- | $98 / Sq Ft |
Tax History Compared to Growth
Tax History
| Year | Tax Paid | Tax Assessment Tax Assessment Total Assessment is a certain percentage of the fair market value that is determined by local assessors to be the total taxable value of land and additions on the property. | Land | Improvement |
|---|---|---|---|---|
| 2023 | $3,600 | $204,200 | $38,000 | $166,200 |
| 2022 | $3,360 | $170,700 | $38,000 | $132,700 |
| 2021 | $3,390 | $162,200 | $36,200 | $126,000 |
| 2020 | $3,390 | $153,600 | $29,300 | $124,300 |
| 2019 | $2,938 | $144,800 | $29,300 | $115,500 |
| 2018 | $2,852 | $144,800 | $29,300 | $115,500 |
| 2017 | $2,831 | $142,000 | $29,300 | $112,700 |
| 2016 | $2,831 | $133,200 | $29,300 | $103,900 |
| 2015 | $2,645 | $124,323 | $27,603 | $96,720 |
| 2014 | $2,460 | $131,037 | $27,603 | $103,434 |
| 2013 | $2,542 | $131,037 | $27,603 | $103,434 |
Agents Affiliated with this Home
-
Olivia Williams
O
Seller's Agent in 2025
Olivia Williams
Iowa Realty
(319) 540-6591
45 Total Sales
-
N
Buyer's Agent in 2025
Nonmember NONMEMBER
NONMEMBER
-
Jennifer Jacobs

Seller's Agent in 2022
Jennifer Jacobs
RE/MAX
107 Total Sales
-
Matt Smith

Seller Co-Listing Agent in 2022
Matt Smith
RE/MAX
(319) 431-5859
187 Total Sales
-
Debra Callahan

Seller's Agent in 2019
Debra Callahan
RE/MAX
(319) 431-3559
676 Total Sales
Map
Source: Cedar Rapids Area Association of REALTORS®
MLS Number: 2204021
APN: 14053-04001-00000
- 4634 Twin Pine Dr NE
- 4531 Sugar Pine Dr NE
- 3110 Towne House Dr NE Unit C
- 4725 Westchester Dr NE Unit C
- 4735 Westchester Dr NE Unit C
- 4285 Westchester Dr NE Unit C
- 4405 Westchester Dr NE Unit A
- 4405 Westchester Dr NE Unit B
- 4555 Westchester Dr NE Unit B
- 4610 Westchester Dr NE Unit A
- 4710 Westchester Dr NE Unit C
- 3709 Spruce Wood Dr NE
- 2625 Towne House Dr NE
- 3524 Swallow Ct NE
- 4121 Lexington Dr NE
- 3912 Summerfield Ln NE Unit C
- 4124 Lexington Dr NE Unit C
- 4633 White Pine Dr NE
- 3921 Lexington Dr NE Unit C
- 1213 Bowler St
