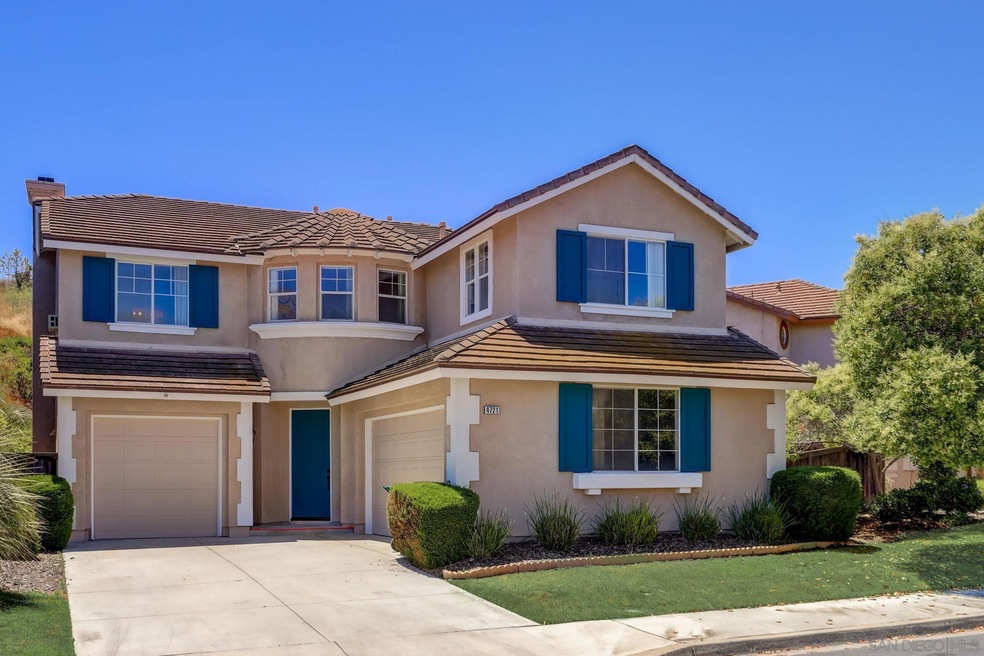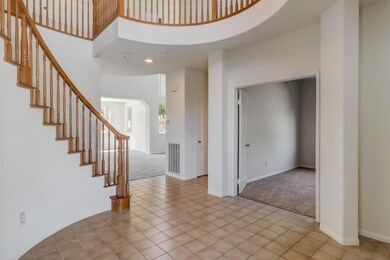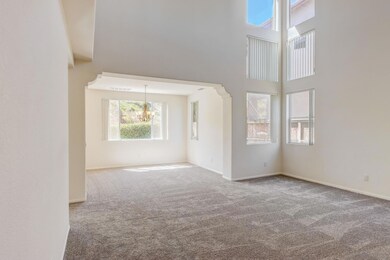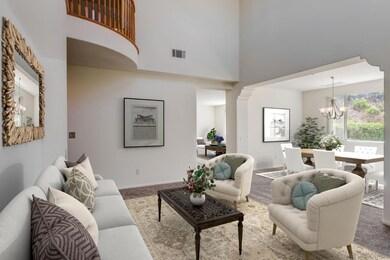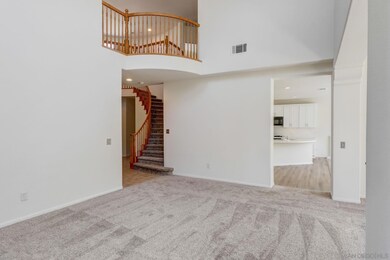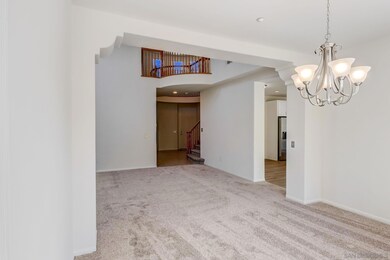
4721 Sandalwood Way Oceanside, CA 92057
Ivey Ranch-Rancho Del Oro NeighborhoodEstimated Value: $1,044,000 - $1,202,000
Highlights
- Breakfast Area or Nook
- Formal Dining Room
- 3 Car Attached Garage
- Alamosa Park Elementary School Rated A-
- Family Room Off Kitchen
- Walk-In Closet
About This Home
As of August 2023MOVE-IN READY two-story home with an attached three-car garage located within the highly desirable community of Beachwood in Oceanside. This amazing residence features neutral paint and trim and a cozy fireplace. High ceilings and large windows bask the home in an abundance of natural light. A beautifully appointed kitchen boasting recessed lighting, quartz countertops and backsplash, and crisp white cabinetry with an island with breakfast counter seating that opens to the family room. There is an optional office/bedroom and full bathroom on the main floor. All remaining bedrooms are up a grand spiral staircase including the spacious primary suite offering its own en-suite bathroom with dual sinks, a relaxing soaking tub, walk-in shower, and a walk-in closet. Outdoor living extends to the peaceful and serene backyard boasting thoughtfully designed hardscape and lush landscaping, making it perfect for entertaining. Conveniently located, just minutes away from shopping, dining, parks, hiking/biking trails, golf amenities, Highway 76, plus so much more! Low HOA and no Mello Roos. Don’t let this opportunity pass you by!!
Last Agent to Sell the Property
Jeremy Beauvarlet
Redfin Corporation License #01390722 Listed on: 07/07/2023

Last Buyer's Agent
Robert Richard
Web Pacific Realty License #00900039
Home Details
Home Type
- Single Family
Est. Annual Taxes
- $11,558
Year Built
- Built in 2001
Lot Details
- 6,073 Sq Ft Lot
- Partially Fenced Property
- Level Lot
- Property is zoned R-1:SINGLE
HOA Fees
- $130 Monthly HOA Fees
Parking
- 3 Car Attached Garage
- Driveway
Home Design
- Clay Roof
- Stucco Exterior
Interior Spaces
- 2,963 Sq Ft Home
- 2-Story Property
- Recessed Lighting
- Family Room with Fireplace
- Family Room Off Kitchen
- Living Room
- Formal Dining Room
Kitchen
- Breakfast Area or Nook
- Stove
- Microwave
- Kitchen Island
- Disposal
Flooring
- Carpet
- Tile
Bedrooms and Bathrooms
- 5 Bedrooms
- Walk-In Closet
- 4 Full Bathrooms
- Bathtub with Shower
- Shower Only
Laundry
- Laundry in Garage
- Washer Hookup
Additional Features
- Patio
- Cooling System Mounted To A Wall/Window
Community Details
- Association fees include common area maintenance
- Beachwood HOA, Phone Number (760) 603-9404
- Planned Unit Development
Listing and Financial Details
- Assessor Parcel Number 158-681-12-00
Ownership History
Purchase Details
Home Financials for this Owner
Home Financials are based on the most recent Mortgage that was taken out on this home.Purchase Details
Similar Homes in Oceanside, CA
Home Values in the Area
Average Home Value in this Area
Purchase History
| Date | Buyer | Sale Price | Title Company |
|---|---|---|---|
| Durst Lance | $1,050,000 | Title Forward Of California In | |
| Dobbs Darrel | $350,000 | First American Title |
Mortgage History
| Date | Status | Borrower | Loan Amount |
|---|---|---|---|
| Open | Durst Lance | $600,000 | |
| Previous Owner | Dobbs Darrel | $70,000 |
Property History
| Date | Event | Price | Change | Sq Ft Price |
|---|---|---|---|---|
| 08/11/2023 08/11/23 | Sold | $1,050,000 | 0.0% | $354 / Sq Ft |
| 07/11/2023 07/11/23 | Pending | -- | -- | -- |
| 07/07/2023 07/07/23 | For Sale | $1,050,000 | -- | $354 / Sq Ft |
Tax History Compared to Growth
Tax History
| Year | Tax Paid | Tax Assessment Tax Assessment Total Assessment is a certain percentage of the fair market value that is determined by local assessors to be the total taxable value of land and additions on the property. | Land | Improvement |
|---|---|---|---|---|
| 2024 | $11,558 | $1,050,000 | $570,000 | $480,000 |
| 2023 | $5,661 | $506,749 | $144,823 | $361,926 |
| 2022 | $5,652 | $496,814 | $141,984 | $354,830 |
| 2021 | $5,527 | $487,073 | $139,200 | $347,873 |
| 2020 | $5,502 | $482,079 | $137,773 | $344,306 |
| 2019 | $5,417 | $472,627 | $135,072 | $337,555 |
| 2018 | $5,160 | $463,361 | $132,424 | $330,937 |
| 2017 | $5,076 | $454,277 | $129,828 | $324,449 |
| 2016 | $4,909 | $445,371 | $127,283 | $318,088 |
| 2015 | $4,891 | $438,683 | $125,372 | $313,311 |
| 2014 | $4,794 | $430,091 | $122,917 | $307,174 |
Agents Affiliated with this Home
-

Seller's Agent in 2023
Jeremy Beauvarlet
Redfin Corporation
(858) 260-0014
-
R
Buyer's Agent in 2023
Robert Richard
Web Pacific Realty
Map
Source: San Diego MLS
MLS Number: 230013041
APN: 158-681-12
- 4749 Sandalwood Way
- 1205 Masterpiece Dr
- 4529 Kittiwake Way
- 949 Masters Dr
- 960 Tempera Ct
- 1017 Plover Way
- 1025 Plover Way
- 4707 Via Colorado
- 1038 Eider Way
- 4452 Kittiwake Way
- 4384 Albatross Way Unit 3
- 4433 Albatross Way
- 4379 Albatross Way
- 5118 Avenida de la Plata
- 4428 Skimmer Way
- 1842 Corte Pulsera
- 1243 Salerno Ct
- 209 Manzanilla Way
- 4418 Chickadee Way
- 4730 Milano Way
- 4721 Sandalwood Way
- 4717 Sandalwood Way
- 4713 Sandalwood Way
- 4729 Sandalwood Way
- 4732 Sandalwood Way
- 4728 Sandalwood Way
- 4736 Sandalwood Way
- 4724 Sandalwood Way
- 4709 Sandalwood Way
- 4733 Sandalwood Way
- 4740 Sandalwood Way
- 4720 Sandalwood Way
- 4716 Sandalwood Way
- 4744 Sandalwood Way
- 4705 Sandalwood Way
- 4737 Sandalwood Way
- 4712 Sandalwood Way
- 4748 Sandalwood Way
- 4708 Sandalwood Way
- 4741 Sandalwood Way
