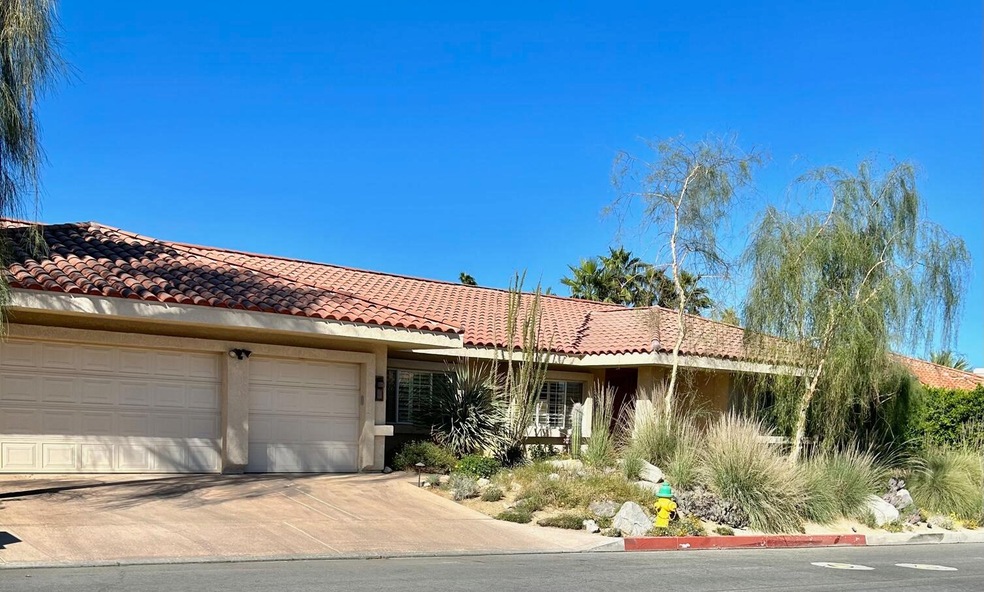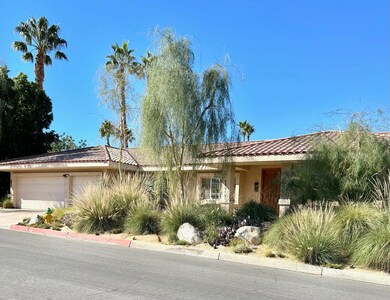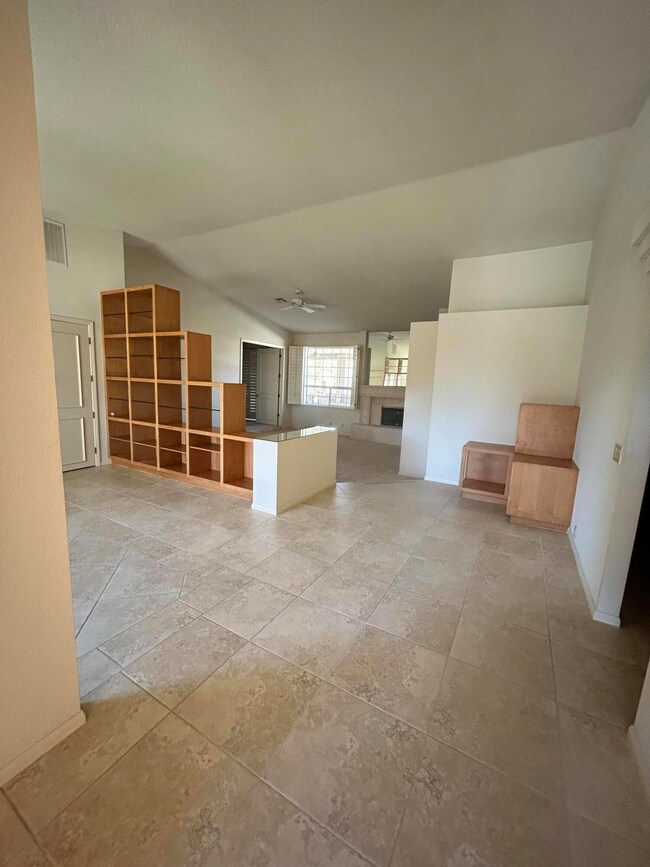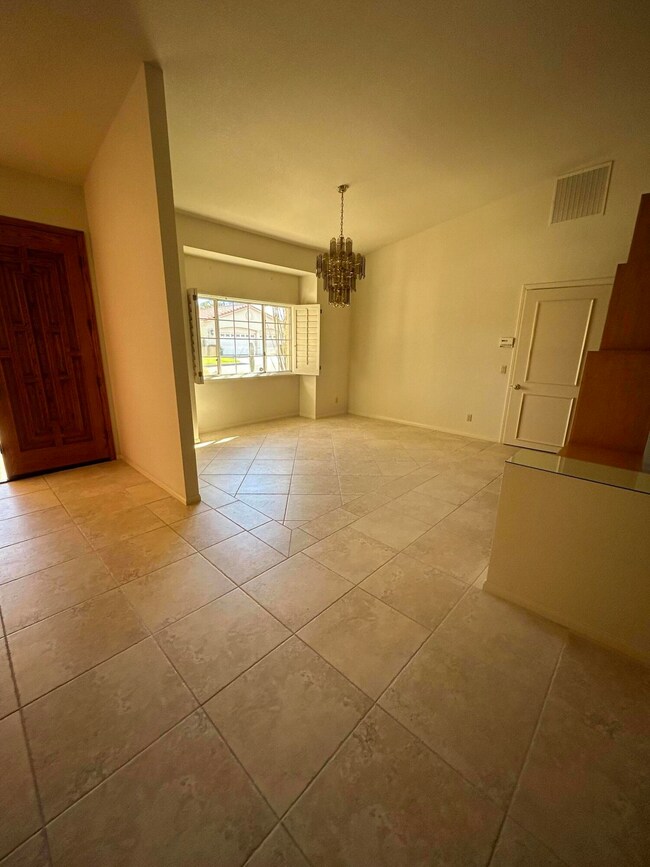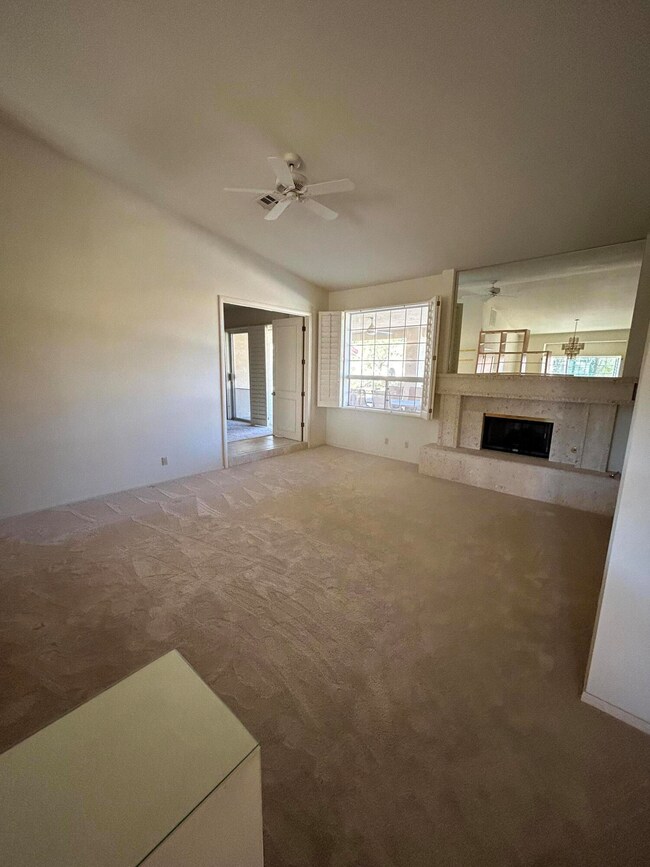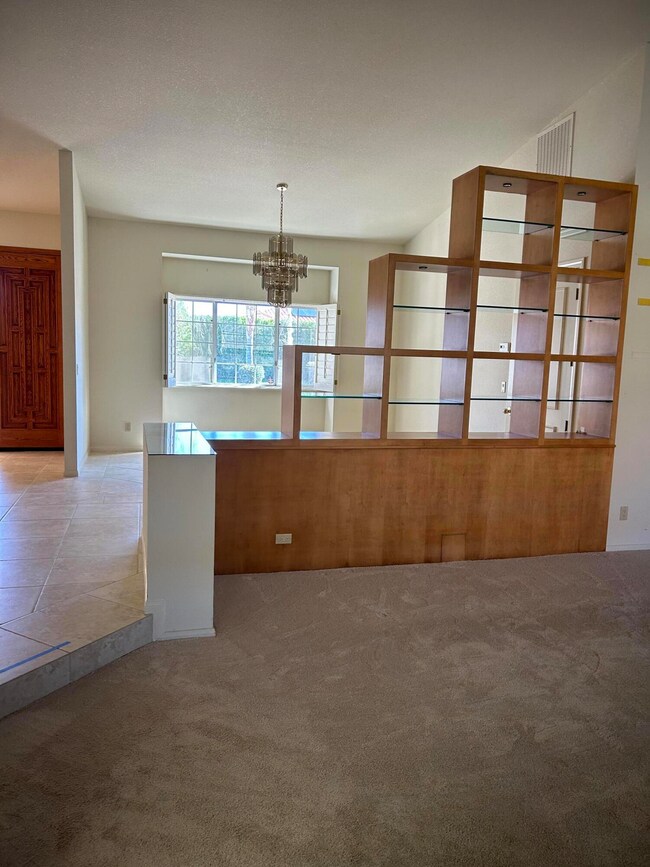
47215 Heliotrope Dr Palm Desert, CA 92260
Highlights
- Pebble Pool Finish
- Primary Bedroom Suite
- Contemporary Architecture
- Palm Desert High School Rated A
- Peek-A-Boo Views
- Bonus Room
About This Home
As of March 2024AMAZING! This lovely three bedroom/3 1/2 bath home is special. Over 3200 sq ft of living space. Formal living room with large stone fireplace, formal dining room, family room with bar and custom built in storage. Kitchen has custom cabinetry. Cozy window seat in kitchen. The master suite is over sized with large spa-like master bath. The two extra bedrooms are large, each with their own bath. Bonus room for office. Pool/spa with relaxing covered patio area w/ peek-a boo mountain views. Three car garage w/built in storage. Very desireable South Palm Desert location!Solar Panels leased. No HOA fees! Being sold 'as is'. Come take a look! You will not be disappointed.
Last Agent to Sell the Property
Keller Williams Realty License #01724093 Listed on: 11/01/2023

Last Buyer's Agent
Katherine Collier
Fathom Realty Group Inc. License #01273959

Home Details
Home Type
- Single Family
Est. Annual Taxes
- $9,766
Year Built
- Built in 1989
Lot Details
- 10,454 Sq Ft Lot
- East Facing Home
- Masonry wall
- Landscaped
- Sprinklers on Timer
Property Views
- Peek-A-Boo
- Mountain
Home Design
- Contemporary Architecture
- Slab Foundation
- "S" Clay Tile Roof
- Stucco Exterior
Interior Spaces
- 3,216 Sq Ft Home
- 1-Story Property
- Bar
- High Ceiling
- Gas Log Fireplace
- Stone Fireplace
- Double Pane Windows
- Awning
- Shutters
- Custom Window Coverings
- Double Door Entry
- Family Room
- Living Room with Fireplace
- Formal Dining Room
- Bonus Room
- Utility Room
- Prewired Security
Kitchen
- Electric Cooktop
- Range Hood
- Recirculated Exhaust Fan
- Microwave
- Dishwasher
- Kitchen Island
- Granite Countertops
- Disposal
Flooring
- Carpet
- Ceramic Tile
Bedrooms and Bathrooms
- 3 Bedrooms
- Primary Bedroom Suite
Laundry
- Laundry Room
- Dryer
- Washer
Parking
- 3 Car Attached Garage
- Garage Door Opener
Pool
- Pebble Pool Finish
- Heated In Ground Pool
- Heated Spa
- In Ground Spa
- Outdoor Pool
Outdoor Features
- Covered patio or porch
Schools
- Washington Charter Elementary School
Utilities
- Forced Air Heating and Cooling System
- Heating System Uses Natural Gas
- Underground Utilities
- Property is located within a water district
- Gas Water Heater
- Cable TV Available
Community Details
- Canyon Cove 805 Subdivision
Listing and Financial Details
- Assessor Parcel Number 630442059
Ownership History
Purchase Details
Home Financials for this Owner
Home Financials are based on the most recent Mortgage that was taken out on this home.Purchase Details
Purchase Details
Purchase Details
Similar Homes in the area
Home Values in the Area
Average Home Value in this Area
Purchase History
| Date | Type | Sale Price | Title Company |
|---|---|---|---|
| Grant Deed | $1,112,500 | Lawyers Title | |
| Grant Deed | -- | None Available | |
| Interfamily Deed Transfer | -- | Northern Counties Title | |
| Quit Claim Deed | -- | Northern Counties Title | |
| Quit Claim Deed | -- | Northern Counties Title | |
| Grant Deed | -- | -- |
Mortgage History
| Date | Status | Loan Amount | Loan Type |
|---|---|---|---|
| Open | $1,313,900 | Construction | |
| Closed | $1,166,370 | Construction |
Property History
| Date | Event | Price | Change | Sq Ft Price |
|---|---|---|---|---|
| 05/23/2025 05/23/25 | Price Changed | $1,649,900 | -2.1% | $513 / Sq Ft |
| 05/15/2025 05/15/25 | Price Changed | $1,685,000 | -0.5% | $524 / Sq Ft |
| 05/06/2025 05/06/25 | For Sale | $1,693,000 | -3.0% | $526 / Sq Ft |
| 04/21/2025 04/21/25 | Price Changed | $1,744,700 | -0.3% | $543 / Sq Ft |
| 04/03/2025 04/03/25 | Price Changed | $1,749,700 | -1.1% | $544 / Sq Ft |
| 03/31/2025 03/31/25 | Price Changed | $1,770,000 | -1.2% | $550 / Sq Ft |
| 03/13/2025 03/13/25 | Price Changed | $1,792,000 | -0.3% | $557 / Sq Ft |
| 10/18/2024 10/18/24 | For Sale | $1,797,000 | +61.5% | $559 / Sq Ft |
| 03/26/2024 03/26/24 | Sold | $1,112,500 | -3.3% | $346 / Sq Ft |
| 12/28/2023 12/28/23 | Price Changed | $1,150,000 | -9.8% | $358 / Sq Ft |
| 11/01/2023 11/01/23 | For Sale | $1,275,000 | -- | $396 / Sq Ft |
Tax History Compared to Growth
Tax History
| Year | Tax Paid | Tax Assessment Tax Assessment Total Assessment is a certain percentage of the fair market value that is determined by local assessors to be the total taxable value of land and additions on the property. | Land | Improvement |
|---|---|---|---|---|
| 2023 | $9,766 | $716,151 | $229,866 | $486,285 |
| 2022 | $9,271 | $702,109 | $225,359 | $476,750 |
| 2021 | $9,054 | $688,343 | $220,941 | $467,402 |
| 2020 | $8,889 | $681,286 | $218,676 | $462,610 |
| 2019 | $8,721 | $667,929 | $214,389 | $453,540 |
| 2018 | $8,558 | $654,834 | $210,186 | $444,648 |
| 2017 | $8,385 | $641,995 | $206,065 | $435,930 |
| 2016 | $8,097 | $629,408 | $202,025 | $427,383 |
| 2015 | $8,116 | $619,956 | $198,992 | $420,964 |
| 2014 | $7,881 | $607,814 | $195,095 | $412,719 |
Agents Affiliated with this Home
-
June Johnson

Seller's Agent in 2024
June Johnson
Keller Williams Realty
(760) 285-2073
13 Total Sales
-
Daniel McCown
D
Seller's Agent in 2024
Daniel McCown
Fathom Realty Group Inc.
10 Total Sales
-
Katherine Collier
K
Seller Co-Listing Agent in 2024
Katherine Collier
Fathom Realty Group Inc.
(310) 710-9337
46 Total Sales
Map
Source: California Desert Association of REALTORS®
MLS Number: 219102256
APN: 630-442-059
- 73466 Salt Cedar St
- 73333 Salt Cedar St
- 73499 Haystack Rd
- 46860 Amir Dr
- 47360 Jadida Ave
- 73250 Desert Rose Dr
- 73286 Goldflower St
- 73586 Malabata Dr
- 47314 Abdel Cir
- 73411 Bursera Way
- 73481 Purslane St
- 47372 Marrakesh Dr
- 47186 El Agadir
- 47204 El Agadir
- 73342 Bursera Way
- 73247 Rod Laver Ln
- 73476 Silver Moon Trail
- 73242 Don Budge Ln
- 47405 Medina Dr W
- 73369 Willow St
