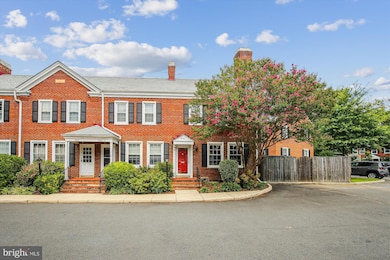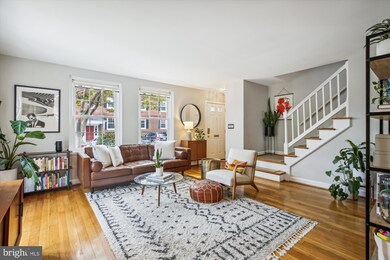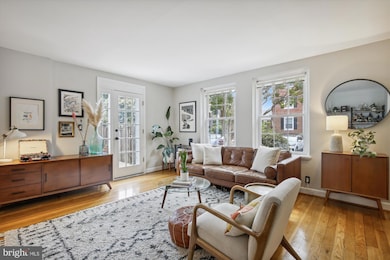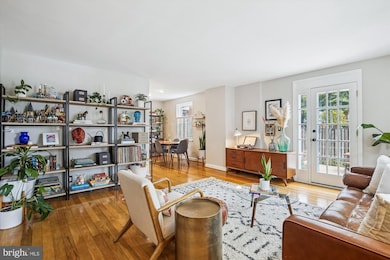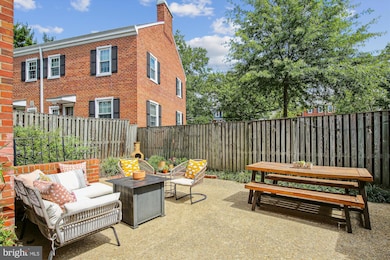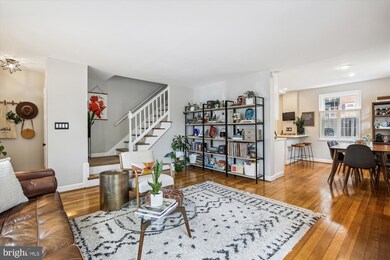
4722 29th St S Unit 1851 Arlington, VA 22206
Fairlington NeighborhoodEstimated Value: $683,000 - $775,000
Highlights
- Colonial Architecture
- Community Pool
- Community Center
- Gunston Middle School Rated A-
- Tennis Courts
- Jogging Path
About This Home
As of September 2023Gorgeous 3 bedroom, 2 bathroom Dominion II model townhome in Fairlington Villages! This light-filled end unit features gleaming hardwood floors & neutral paint throughout the living room, dining area, & kitchen. The open-concept main level and huge side patio off the living room make this the perfect home for entertaining! The renovated open kitchen is accented with updated white cabinetry, stone countertops, newer stainless steel appliances (2020), recessed lighting, & a peninsula with stool seating. The back door in the kitchen leads to a 2nd patio - perfect for grilling or relaxing with a morning coffee. The upper level includes a spacious primary bedroom with ample wall space and two closets, including one large walk-in closet. A large 2nd bedroom & a bathroom with tile flooring, a marble-topped vanity, large mirror, & sparkling white subway tiled shower complete this level.
The lower level features recessed lighting & neutral paint throughout. The recreation room is a great space to use as a 2nd living area. The third bedroom with pocket door entry has a separate entrance with a walkout to the large side patio. An en-suite bathroom with tile flooring, a modern vanity, round corner shower, & laundry nook with a newer stackable washer & dryer (2020) + built-in storage cabinets completes this level. Other home features include a large floored attic for extra storage space, two reserved parking spaces, a Nest thermostat, new matte black doorknobs & hardware, and new light switches, electrical outlets, & modern switch plates throughout the home.
Fairlington Villages amenities include six pools, lighted tennis courts, tot lots, walking paths, & more! Great location near I-395 and the shops & restaurants at Shirlington Village, Baileys Crossroads, Del Ray, & Old Town!
The lower level features recessed lighting & neutral paint throughout. The recreation room is a great space to use as a 2nd living area. The third bedroom with pocket door entry has a separate entrance with a walkout to the large side patio. An en-suite bathroom with tile flooring, a modern vanity, round corner shower, & laundry nook with a newer stackable washer & dryer (2020) + built-in storage cabinets completes this level. Other home features include a large floored attic with a window (great opportunity for expansion!), a Nest thermostat, new matte black doorknobs & hardware, and new light switches, electrical outlets, & modern switch plates throughout the home.
Fairlington Villages amenities include six pools, lighted tennis courts, tot lots, walking paths, & more! Great location near I-395 and the shops & restaurants at Shirlington Village, Baileys Crossroads, Del Ray, & Old Town!
The lower level features recessed lighting & neutral paint throughout. The recreation room is a great space to use as a 2nd living area. The large bonus room, with pocket door entry, is perfect for guests or a home office and has a separate entrance with a walkout to the large side patio. A full bathroom with tile flooring, a modern vanity, round corner shower, & laundry nook with a newer stackable washer & dryer (2020) + built-in storage cabinets completes this level. Other home features include a large floored attic with a window (great opportunity for expansion!), a Nest thermostat, new matte black doorknobs & hardware, and new light switches, electrical outlets, & modern switch plates throughout the home.
Fairlington Villages amenities include six pools, lighted tennis courts, tot lots, walking paths, & more! Great location near I-395 and the shops & restaurants at Shirlington Village, Baileys Crossroads, Del Ray, & Old Town!
Townhouse Details
Home Type
- Townhome
Est. Annual Taxes
- $6,059
Year Built
- Built in 1944
Lot Details
- 43
HOA Fees
- $555 Monthly HOA Fees
Home Design
- Colonial Architecture
- Brick Exterior Construction
- Brick Foundation
Interior Spaces
- Property has 3 Levels
- Laundry on lower level
- Finished Basement
Bedrooms and Bathrooms
Parking
- 2 Open Parking Spaces
- 2 Parking Spaces
- On-Street Parking
- Parking Lot
- Unassigned Parking
Schools
- John Adams Elementary School
- Francis C Hammond Middle School
- Wakefield High School
Utilities
- Central Heating and Cooling System
- Electric Water Heater
Listing and Financial Details
- Assessor Parcel Number 29-009-851
Community Details
Overview
- Association fees include common area maintenance, lawn maintenance, pool(s), sewer, snow removal, trash, water
- Legum & Norman Condos
- Fairlington Villages Subdivision, Dominion Ii Floorplan
- Fairlington Villages Community
Amenities
- Common Area
- Community Center
Recreation
- Tennis Courts
- Community Basketball Court
- Community Playground
- Community Pool
- Jogging Path
Pet Policy
- Pets Allowed
Ownership History
Purchase Details
Home Financials for this Owner
Home Financials are based on the most recent Mortgage that was taken out on this home.Purchase Details
Home Financials for this Owner
Home Financials are based on the most recent Mortgage that was taken out on this home.Purchase Details
Home Financials for this Owner
Home Financials are based on the most recent Mortgage that was taken out on this home.Purchase Details
Home Financials for this Owner
Home Financials are based on the most recent Mortgage that was taken out on this home.Purchase Details
Home Financials for this Owner
Home Financials are based on the most recent Mortgage that was taken out on this home.Purchase Details
Home Financials for this Owner
Home Financials are based on the most recent Mortgage that was taken out on this home.Similar Homes in Arlington, VA
Home Values in the Area
Average Home Value in this Area
Purchase History
| Date | Buyer | Sale Price | Title Company |
|---|---|---|---|
| Ybarra Adrian | $720,000 | Westcor Land Title | |
| Pestel Caroline Anne | $645,000 | Fidelity National Title | |
| Range Allison L | $485,000 | -- | |
| Overton Alica A | $224,000 | -- | |
| Williams David F | $167,500 | Island Title Corp | |
| Henderson Charles M | $175,000 | -- |
Mortgage History
| Date | Status | Borrower | Loan Amount |
|---|---|---|---|
| Open | Ybarra Adrian | $400,000 | |
| Previous Owner | Pestel Caroline Anne | $645,000 | |
| Previous Owner | Range Allison L | $315,000 | |
| Previous Owner | Overton Ned W | $250,000 | |
| Previous Owner | Overton Ned W | $130,000 | |
| Previous Owner | Overton Alica A | $179,200 | |
| Previous Owner | Henderson Charles M | $134,000 | |
| Previous Owner | Henderson Charles M | $140,000 |
Property History
| Date | Event | Price | Change | Sq Ft Price |
|---|---|---|---|---|
| 09/15/2023 09/15/23 | Sold | $720,000 | 0.0% | $426 / Sq Ft |
| 08/22/2023 08/22/23 | Pending | -- | -- | -- |
| 08/22/2023 08/22/23 | Off Market | $720,000 | -- | -- |
| 08/16/2023 08/16/23 | For Sale | $699,900 | 0.0% | $414 / Sq Ft |
| 06/20/2018 06/20/18 | Rented | $2,800 | 0.0% | -- |
| 06/20/2018 06/20/18 | Under Contract | -- | -- | -- |
| 06/07/2018 06/07/18 | For Rent | $2,800 | +7.7% | -- |
| 02/14/2018 02/14/18 | Rented | $2,600 | -7.1% | -- |
| 02/14/2018 02/14/18 | Under Contract | -- | -- | -- |
| 01/06/2018 01/06/18 | For Rent | $2,800 | -- | -- |
Tax History Compared to Growth
Tax History
| Year | Tax Paid | Tax Assessment Tax Assessment Total Assessment is a certain percentage of the fair market value that is determined by local assessors to be the total taxable value of land and additions on the property. | Land | Improvement |
|---|---|---|---|---|
| 2024 | $6,181 | $598,400 | $65,300 | $533,100 |
| 2023 | $6,164 | $598,400 | $65,300 | $533,100 |
| 2022 | $6,059 | $588,300 | $65,300 | $523,000 |
| 2021 | $5,811 | $564,200 | $58,900 | $505,300 |
| 2020 | $5,417 | $528,000 | $58,900 | $469,100 |
| 2019 | $5,063 | $493,500 | $54,000 | $439,500 |
| 2018 | $4,577 | $455,000 | $54,000 | $401,000 |
| 2017 | $4,465 | $443,800 | $54,000 | $389,800 |
| 2016 | $4,436 | $447,600 | $54,000 | $393,600 |
| 2015 | $4,421 | $443,900 | $54,000 | $389,900 |
| 2014 | $4,313 | $433,000 | $54,000 | $379,000 |
Agents Affiliated with this Home
-
Kay Houghton

Seller's Agent in 2023
Kay Houghton
EXP Realty, LLC
(703) 225-5529
228 in this area
448 Total Sales
-
Andrew Webber

Seller Co-Listing Agent in 2023
Andrew Webber
Keller Williams Capital Properties
(703) 991-8450
23 in this area
70 Total Sales
-
Jon Rudick

Buyer's Agent in 2023
Jon Rudick
Compass
(202) 406-0011
2 in this area
72 Total Sales
-
Elizabeth Currier

Seller's Agent in 2018
Elizabeth Currier
Weichert Corporate
(703) 850-6701
6 Total Sales
-
Chelle Gassan

Buyer's Agent in 2018
Chelle Gassan
Real Living at Home
(571) 330-6164
2 in this area
79 Total Sales
Map
Source: Bright MLS
MLS Number: VAAR2034600
APN: 29-009-851
- 2922 S Buchanan St Unit C1
- 4801 30th St S Unit 2969
- 4803 30th St S Unit A2
- 2865 S Abingdon St
- 2868 S Abingdon St Unit B1
- 2858 S Abingdon St
- 3070 S Abingdon St
- 3031 S Columbus St Unit C2
- 2806 S Abingdon St Unit A
- 2934 S Columbus St Unit B2
- 4858 28th St S Unit A1
- 4906 29th Rd S Unit B1
- 4854 28th St S Unit A
- 2743 S Buchanan St
- 4911 29th Rd S
- 2921 F S Woodley St
- 3315 Wyndham Cir Unit 4236
- 4892 28th St S
- 2564 A S Arlington Mill Dr S Unit 5
- 3313 Wyndham Cir Unit 3210
- 4722 29th St S Unit 1851
- 4720 29th St S
- 4718 29th St S
- 4716 29th St S Unit 1854
- 4716 29th St S
- 4716 29th St S Unit 4716
- 4709 30th St S
- 4707 30th St S
- 4705 30th St S
- 4714 29th St S
- 4724 29th St S Unit B2
- 4724 29 Street Th S Unit B2
- 4724 29th St S Unit apartment c2
- 4726 29th St S Unit A2
- 4724 29th St S Unit B2
- 4724 29th St S Unit B1
- 4724 29th St S Unit A2
- 4724 29th St S Unit C2
- 4724 29th St S Unit A1
- 4726 29th St S Unit A1

