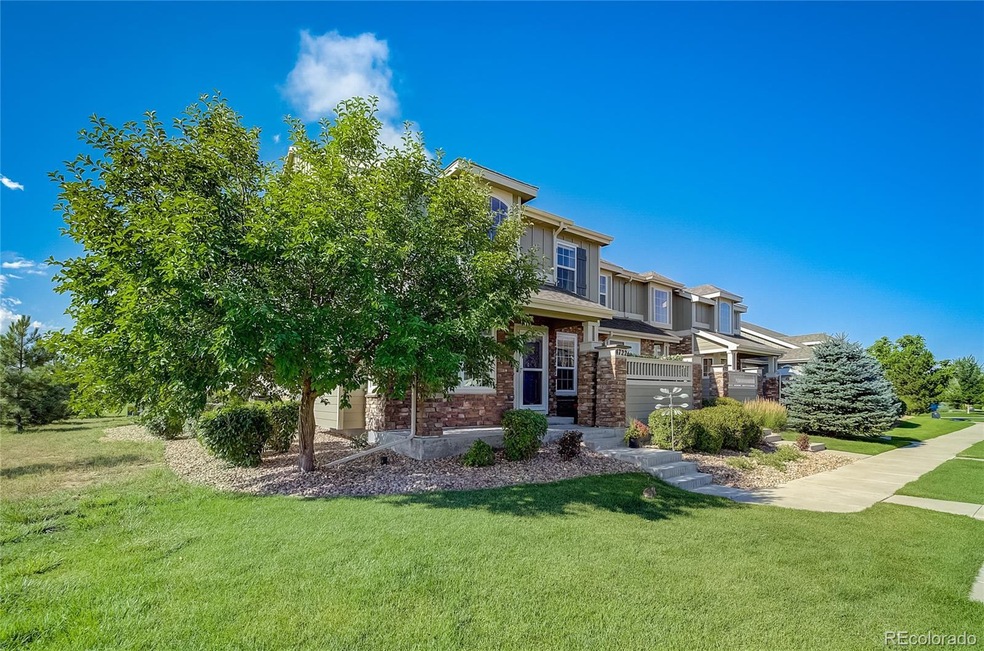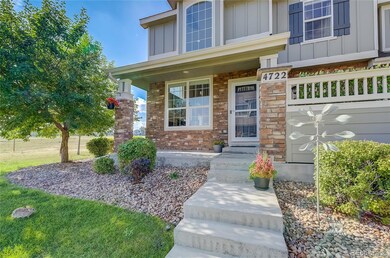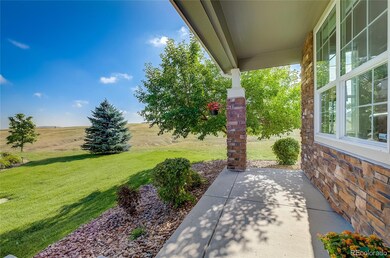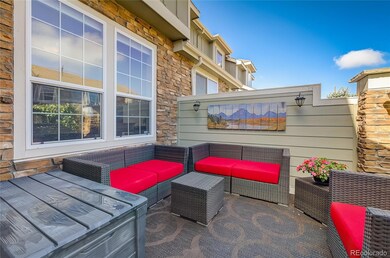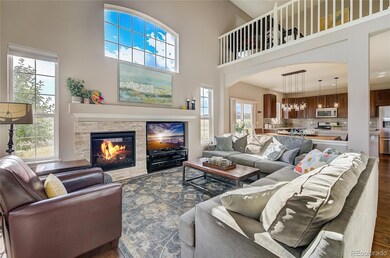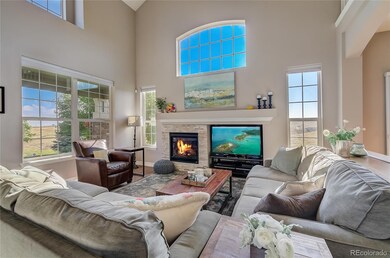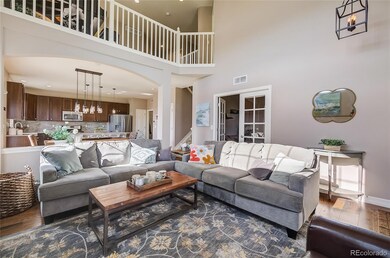
4722 Raven Run Broomfield, CO 80023
Estimated Value: $637,070 - $662,000
Highlights
- Primary Bedroom Suite
- Open Floorplan
- Meadow
- Coyote Ridge Elementary School Rated A-
- Clubhouse
- Vaulted Ceiling
About This Home
As of September 2022Rare end-unit townhome with stunning unobstructed open space views! This gorgeous gem is located in Broomfield’s peaceful Wildgrass community with surrounding open space trails and beautiful places to walk and bike! Showcasing a welcoming front porch that’s the perfect spot for potted plants, flower baskets, and a comfy outdoor bench overlooking the serene views beyond. An entertainer's dream, this home boasts a thoughtfully designed open floor plan enhanced with beautiful hardwood floors, vaulted ceilings that add to the spacious feel, and an abundance of natural sunlight streaming in through extra-large windows & sliding glass door. The chef-worthy kitchen inspires with ample warm wood cabinetry, quartz countertops, expansive center eat-in island, stylish tile glass tile backsplash, pantry, a desirable 5-burner gas range, and a killer view out the window over the sink! Offering a quiet place to work from home, pretty French doors lead to the main-level home office. Head upstairs to find a bright and sunny versatile loft and 3 generous-sized bedrooms. The primary retreat has stunning views to wake up to each morning, and a luxurious 5-piece bath with plenty of closet storage. The unfinished basement is perfect for more storage or finish off to your liking for more living space. Enjoy two outdoor private spaces for dining or relaxation. The city of Broomfield has a long-term master plan for a 5000- acre reservoir right next to the neighborhood, giving this home a waterfront view! Get ready to take advantage of low-maintenance living in this beautiful home located in one of Broomfield’s prime locations! **City of Broomfield plans to build a reservoir on adjacent open space. More information is on the city's website.** Buyer/Buyer's agent is responsible for verifying all information, measurements, schools, and HOA rules/fees/regulations.
Last Agent to Sell the Property
Rey Armendariz
Redfin Corporation License #040016056 Listed on: 08/10/2022

Townhouse Details
Home Type
- Townhome
Est. Annual Taxes
- $5,236
Year Built
- Built in 2013
Lot Details
- Open Space
- End Unit
- 1 Common Wall
- South Facing Home
- Landscaped
- Front and Back Yard Sprinklers
- Meadow
HOA Fees
Parking
- 2 Car Attached Garage
- Oversized Parking
- Lighted Parking
- Dry Walled Garage
- Secured Garage or Parking
Home Design
- Frame Construction
- Composition Roof
- Wood Siding
- Stone Siding
- Radon Mitigation System
Interior Spaces
- 2-Story Property
- Open Floorplan
- Wired For Data
- Vaulted Ceiling
- Ceiling Fan
- Gas Log Fireplace
- Smart Doorbell
- Family Room with Fireplace
- Unfinished Basement
- Sump Pump
Kitchen
- Eat-In Kitchen
- Self-Cleaning Convection Oven
- Range
- Microwave
- Dishwasher
- Kitchen Island
- Quartz Countertops
- Disposal
Flooring
- Wood
- Carpet
- Tile
Bedrooms and Bathrooms
- 3 Bedrooms
- Primary Bedroom Suite
- Walk-In Closet
Home Security
- Home Security System
- Smart Thermostat
- Radon Detector
Eco-Friendly Details
- Energy-Efficient Thermostat
Outdoor Features
- Covered patio or porch
- Fire Mitigation
Schools
- Coyote Ridge Elementary School
- Rocky Top Middle School
- Legacy High School
Utilities
- Forced Air Heating and Cooling System
- Humidifier
- Electric Water Heater
- High Speed Internet
Listing and Financial Details
- Exclusions: Seller's personal property, clothes washer and dryer.
- Assessor Parcel Number R8862236
Community Details
Overview
- Association fees include capital reserves, irrigation water, ground maintenance, maintenance structure, recycling, sewer, snow removal, trash, water
- Wildgrass Townhouse Association, Phone Number (303) 420-4433
- Wildgrass Master Association, Phone Number (303) 420-4433
- Wildgrass Townhomes Community
- Wildgrass Subdivision
- The community has rules related to covenants, conditions, and restrictions
- Community Parking
- Property is near a preserve or public land
Amenities
- Clubhouse
Recreation
- Tennis Courts
- Community Playground
- Community Pool
- Park
- Trails
Pet Policy
- Dogs and Cats Allowed
Security
- Carbon Monoxide Detectors
- Fire and Smoke Detector
Ownership History
Purchase Details
Home Financials for this Owner
Home Financials are based on the most recent Mortgage that was taken out on this home.Purchase Details
Similar Homes in the area
Home Values in the Area
Average Home Value in this Area
Purchase History
| Date | Buyer | Sale Price | Title Company |
|---|---|---|---|
| Wilson Ashley | $647,900 | -- | |
| Beckman Elizabeth | $348,232 | None Available |
Mortgage History
| Date | Status | Borrower | Loan Amount |
|---|---|---|---|
| Open | Wilson Ashley | $645,800 | |
| Previous Owner | Moore Elizabeth | $50,000 |
Property History
| Date | Event | Price | Change | Sq Ft Price |
|---|---|---|---|---|
| 09/02/2022 09/02/22 | Sold | $647,900 | -0.3% | $326 / Sq Ft |
| 08/15/2022 08/15/22 | Pending | -- | -- | -- |
| 08/10/2022 08/10/22 | For Sale | $649,950 | -- | $327 / Sq Ft |
Tax History Compared to Growth
Tax History
| Year | Tax Paid | Tax Assessment Tax Assessment Total Assessment is a certain percentage of the fair market value that is determined by local assessors to be the total taxable value of land and additions on the property. | Land | Improvement |
|---|---|---|---|---|
| 2025 | $5,572 | $44,030 | $9,650 | $34,380 |
| 2024 | $5,572 | $39,730 | $9,200 | $30,530 |
| 2023 | $5,533 | $48,100 | $10,430 | $37,670 |
| 2022 | $5,081 | $34,810 | $7,510 | $27,300 |
| 2021 | $5,236 | $35,810 | $7,720 | $28,090 |
| 2020 | $5,124 | $34,750 | $7,290 | $27,460 |
| 2019 | $5,127 | $34,990 | $7,340 | $27,650 |
| 2018 | $4,788 | $31,720 | $6,480 | $25,240 |
| 2017 | $4,455 | $35,060 | $7,160 | $27,900 |
| 2016 | $4,302 | $30,030 | $4,780 | $25,250 |
| 2015 | $4,302 | $25,880 | $3,980 | $21,900 |
| 2014 | $3,838 | $20,410 | $3,980 | $16,430 |
Agents Affiliated with this Home
-

Seller's Agent in 2022
Rey Armendariz
Redfin Corporation
(303) 903-1222
-
Lauren Thomson

Buyer's Agent in 2022
Lauren Thomson
Milehimodern
(720) 456-1920
66 Total Sales
Map
Source: REcolorado®
MLS Number: 7961629
APN: 1573-18-2-20-112
- 4718 Raven Run
- 4727 Raven Run
- 4822 Raven Run
- 4739 Raven Run
- 4742 Raven Run
- 4887 Raven Run
- 4746 Raven Run
- 4795 Raven Run
- 4784 Raven Run
- 4421 Tanager Trail
- 3891 W 149th Ave
- 4810 Mountain Gold Run
- 4444 Fireweed Trail
- 5033 Silver Feather Way
- 14669 Eagle River Run
- 14675 Golden Eagle Run
- 14958 Wistera Way
- 4910 Crimson Star Dr
- 3439 W 154th Ave
- 15373 Irving Ct
