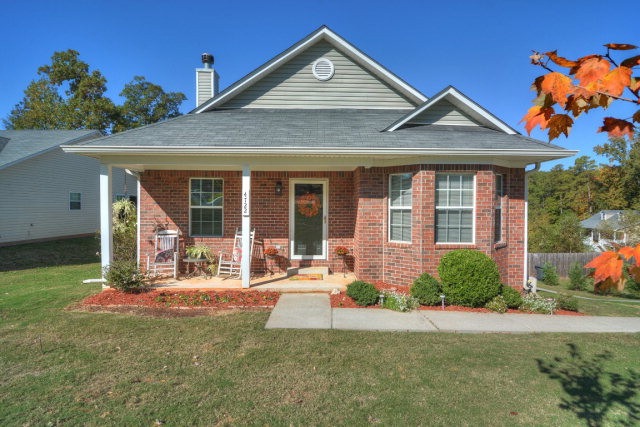
Estimated Value: $302,485 - $333,000
Highlights
- Deck
- Wood Flooring
- 1 Fireplace
- Westmont Elementary School Rated A
- Main Floor Primary Bedroom
- Bonus Room
About This Home
As of February 2015Large home minutes from Fort Gordon, quiet neighborhood, well kept, excellent schools, a must see.
Last Agent to Sell the Property
Charles Bagby
Blanchard & Calhoun - Scott Nixon License #356856 Listed on: 10/31/2014
Last Buyer's Agent
Laura Duke
Better Homes & Gardens Executive Partners
Home Details
Home Type
- Single Family
Est. Annual Taxes
- $2,715
Year Built
- Built in 2004
Lot Details
- 10,062
Home Design
- Brick Exterior Construction
- Vinyl Siding
Interior Spaces
- 2,590 Sq Ft Home
- 2-Story Property
- Dry Bar
- Ceiling Fan
- 1 Fireplace
- Insulated Windows
- Blinds
- Insulated Doors
- Great Room
- Family Room
- Living Room
- Breakfast Room
- Dining Room
- Home Office
- Bonus Room
- Walk-Out Basement
- Storm Doors
- Washer and Gas Dryer Hookup
Kitchen
- Electric Range
- Built-In Microwave
- Dishwasher
Flooring
- Wood
- Carpet
Bedrooms and Bathrooms
- 4 Bedrooms
- Primary Bedroom on Main
- Walk-In Closet
- 3 Full Bathrooms
Parking
- Garage
- Basement Garage
Schools
- Lewiston Elementary School
- Evans Middle School
- Evans High School
Utilities
- Central Air
- Cable TV Available
Additional Features
- Deck
- Landscaped
Community Details
- No Home Owners Association
- Anderson Ridge Subdivision
Listing and Financial Details
- Assessor Parcel Number 073 124
Ownership History
Purchase Details
Home Financials for this Owner
Home Financials are based on the most recent Mortgage that was taken out on this home.Purchase Details
Home Financials for this Owner
Home Financials are based on the most recent Mortgage that was taken out on this home.Purchase Details
Home Financials for this Owner
Home Financials are based on the most recent Mortgage that was taken out on this home.Similar Homes in Evans, GA
Home Values in the Area
Average Home Value in this Area
Purchase History
| Date | Buyer | Sale Price | Title Company |
|---|---|---|---|
| Kathol Brian | -- | -- | |
| Kathol Brian | $161,900 | -- | |
| Contant Jason | $146,000 | -- |
Mortgage History
| Date | Status | Borrower | Loan Amount |
|---|---|---|---|
| Open | Kathol Brian | $199,800 | |
| Previous Owner | Kathol Brian | $165,380 | |
| Previous Owner | Contant Jason J | $126,352 | |
| Previous Owner | Contant Jason | $143,743 |
Property History
| Date | Event | Price | Change | Sq Ft Price |
|---|---|---|---|---|
| 02/26/2015 02/26/15 | Sold | $161,900 | -1.8% | $63 / Sq Ft |
| 01/25/2015 01/25/15 | Pending | -- | -- | -- |
| 10/31/2014 10/31/14 | For Sale | $164,900 | -- | $64 / Sq Ft |
Tax History Compared to Growth
Tax History
| Year | Tax Paid | Tax Assessment Tax Assessment Total Assessment is a certain percentage of the fair market value that is determined by local assessors to be the total taxable value of land and additions on the property. | Land | Improvement |
|---|---|---|---|---|
| 2024 | $2,715 | $106,305 | $17,049 | $89,256 |
| 2023 | $2,715 | $101,830 | $16,954 | $84,876 |
| 2022 | $2,600 | $97,826 | $16,954 | $80,872 |
| 2021 | $2,325 | $83,348 | $13,154 | $70,194 |
| 2020 | $2,355 | $82,694 | $12,869 | $69,825 |
| 2019 | $2,103 | $73,624 | $12,489 | $61,135 |
| 2018 | $2,020 | $70,387 | $11,919 | $58,468 |
| 2017 | $1,905 | $66,042 | $11,444 | $54,598 |
| 2016 | $1,775 | $63,678 | $11,800 | $51,878 |
| 2015 | $1,789 | $64,063 | $10,470 | $53,593 |
| 2014 | $1,787 | $63,211 | $11,135 | $52,076 |
Agents Affiliated with this Home
-
C
Seller's Agent in 2015
Charles Bagby
Blanchard & Calhoun - Scott Nixon
-
L
Buyer's Agent in 2015
Laura Duke
Better Homes & Gardens Executive Partners
Map
Source: REALTORS® of Greater Augusta
MLS Number: 380102
APN: 073-124
- 314 Scarlett Ct
- 4558 Glenda Ln
- 4643 Hickory Dr
- 4596 Hickory Dr
- 4521 Zola Dr
- 231 Norma Ln
- 216 Dry Creek Rd
- 4517 Glennwood Dr
- 231 Dry Creek Rd
- 141 Glenora Dr
- 213 N Belair Rd
- 415 Myers Ln
- 4460 Shadowmoor Dr
- 4714 Wymberly Dr
- 327 Canterbury Dr
- 5068 Hereford Farm Rd
- 130 Moss Creek Dr
- 4405 Owens Rd
- 910 Lillian Park Dr
- 4372 Roxbury Dr
