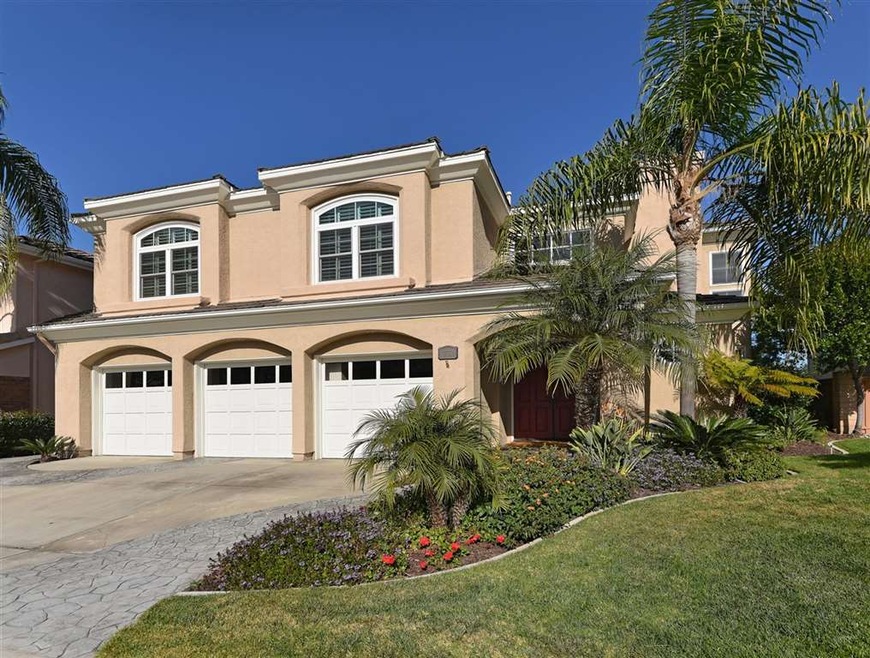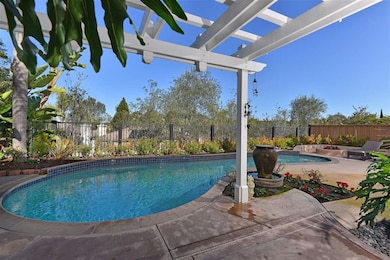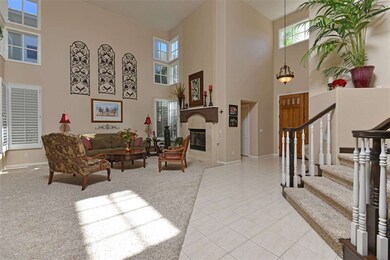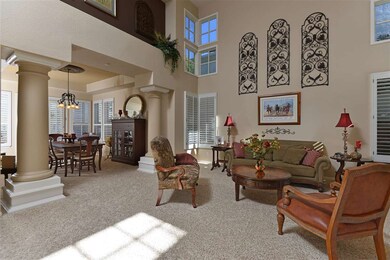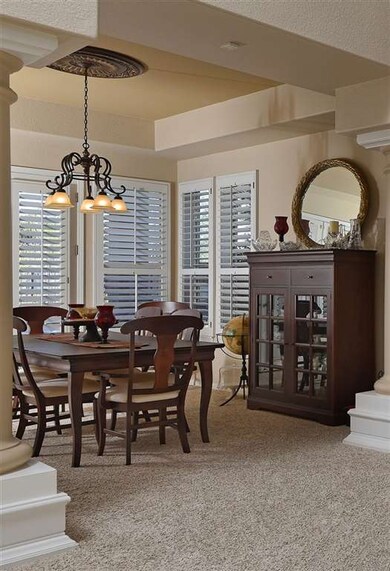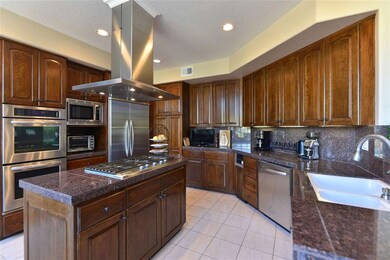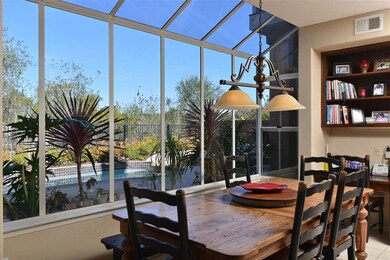
4722 Shadwell Place San Diego, CA 92130
Carmel Valley NeighborhoodEstimated Value: $2,113,000 - $3,077,000
Highlights
- In Ground Pool
- Fireplace in Primary Bedroom
- Cathedral Ceiling
- Solana Highlands Elementary School Rated A
- Retreat
- Private Yard
About This Home
As of May 2018A tranquil ambiance and soaring 18-foot ceilings welcome you into this stunning Santa Fe Summit residence, situated on a quiet cul-de-sac, boasting a light-infused interior including 5 bedrooms, 4 full baths plus a powder room, 3 fireplaces, a master retreat with a bonus room, and a beautifully landscaped backyard with a pool, built-in barbeque and a fire pit (see supplement). This expertly designed Plan 4 home is tucked within the desirable neighborhood of Santa Fe Summit. Elegant yet comfortable, the flowing floor plan features 5 exceptional bedrooms, 4 full baths plus a powder room, expansive 18' ceilings in the entry and formal living room, as well as a warm family room with a wet bar opening onto a sun-drenched kitchen offering granite countertops, a breakfast area and large solarium window. The master retreat, privately situated on the upper level, boasts vaulted ceilings, an office/bonus room with a dual-sided fireplace, a balcony and spacious bath. One bedroom suite is conveniently situated on the entry level. Other amenities include a security system, central forced heat and A/C, ceiling fans, plantation shutters throughout, and a 3-car garage with an abundance of storage space. Relax or entertain in style from your serene backyard with its sparkling swimming pool, tropical landscaping, built-in barbeque and a gas fire pit. The ideal Carmel Valley location provides easy access to award-winning schools, freeways, beaches, Torrey Pines golf course, the Del Mar racetrack, and a wide variety of shops and restaurants.
Last Agent to Sell the Property
Berkshire Hathaway HomeServices California Properties License #00591299 Listed on: 01/29/2018

Co-Listed By
Berkshire Hathaway HomeServices California Properties License #00882546
Home Details
Home Type
- Single Family
Est. Annual Taxes
- $18,568
Year Built
- Built in 1993
Lot Details
- 6,477 Sq Ft Lot
- Cul-De-Sac
- Partially Fenced Property
- Level Lot
- Sprinkler System
- Private Yard
- Property is zoned R-1:SINGLE
HOA Fees
- $72 Monthly HOA Fees
Parking
- 3 Car Attached Garage
- Garage Door Opener
Home Design
- Clay Roof
- Stucco Exterior
Interior Spaces
- 3,620 Sq Ft Home
- 2-Story Property
- Wet Bar
- Tray Ceiling
- Cathedral Ceiling
- Two Way Fireplace
- Family Room with Fireplace
- 3 Fireplaces
- Family Room Off Kitchen
- Living Room with Fireplace
- Formal Dining Room
- Security System Owned
Kitchen
- Breakfast Area or Nook
- Double Convection Oven
- Gas Range
- Range Hood
- Microwave
- Dishwasher
- Kitchen Island
- Disposal
Flooring
- Carpet
- Tile
Bedrooms and Bathrooms
- 5 Bedrooms
- Retreat
- Main Floor Bedroom
- Fireplace in Primary Bedroom
- Walk-In Closet
- Bathtub with Shower
Laundry
- Laundry Room
- Gas Dryer Hookup
Pool
- In Ground Pool
- Pool Equipment or Cover
Outdoor Features
- Balcony
- Slab Porch or Patio
- Fire Pit
- Outdoor Grill
Utilities
- Separate Water Meter
- Water Filtration System
- Cable TV Available
Community Details
- Association fees include common area maintenance
- Santa Fe Summit Association, Phone Number (858) 270-7870
Listing and Financial Details
- Assessor Parcel Number 304-341-13-00
- $1,244 annual special tax assessment
Ownership History
Purchase Details
Home Financials for this Owner
Home Financials are based on the most recent Mortgage that was taken out on this home.Purchase Details
Purchase Details
Home Financials for this Owner
Home Financials are based on the most recent Mortgage that was taken out on this home.Purchase Details
Home Financials for this Owner
Home Financials are based on the most recent Mortgage that was taken out on this home.Purchase Details
Purchase Details
Similar Homes in the area
Home Values in the Area
Average Home Value in this Area
Purchase History
| Date | Buyer | Sale Price | Title Company |
|---|---|---|---|
| Bahaie Khani Nooshin | $1,450,000 | California Title Company | |
| Gange Paul L | -- | None Available | |
| Gange Paul L | $1,400,000 | California Title Company | |
| Mcdonald Ian A | -- | First American Title | |
| Mcdonald Ian A | -- | First American Title | |
| Mcdonald Ian A | -- | -- | |
| Mcdonald Ian A | -- | -- | |
| -- | $522,500 | -- |
Mortgage History
| Date | Status | Borrower | Loan Amount |
|---|---|---|---|
| Open | Nooshin Bahaie-Khani | $670,000 | |
| Open | Bahaie Khani Nooshin | $1,208,000 | |
| Closed | Bahaie Khani Nooshin | $1,257,000 | |
| Closed | Bahaie Khani Nooshin | $1,280,000 | |
| Closed | Bahaie Khani Nooshin | $1,304,855 | |
| Previous Owner | Gange Paul L | $330,000 | |
| Previous Owner | Gange Paul L | $1,000,000 | |
| Previous Owner | Mcdonald Ian A | $550,000 | |
| Previous Owner | Mcdonald Ian A | $550,000 | |
| Previous Owner | Mcdonald Ian A | $200,000 | |
| Previous Owner | Gange Paul L | $1,350,000 |
Property History
| Date | Event | Price | Change | Sq Ft Price |
|---|---|---|---|---|
| 05/31/2018 05/31/18 | Sold | $1,450,000 | -2.4% | $401 / Sq Ft |
| 05/02/2018 05/02/18 | Pending | -- | -- | -- |
| 04/23/2018 04/23/18 | Price Changed | $1,485,000 | 0.0% | $410 / Sq Ft |
| 04/23/2018 04/23/18 | For Sale | $1,485,000 | -0.9% | $410 / Sq Ft |
| 04/17/2018 04/17/18 | Pending | -- | -- | -- |
| 01/29/2018 01/29/18 | For Sale | $1,498,000 | -- | $414 / Sq Ft |
Tax History Compared to Growth
Tax History
| Year | Tax Paid | Tax Assessment Tax Assessment Total Assessment is a certain percentage of the fair market value that is determined by local assessors to be the total taxable value of land and additions on the property. | Land | Improvement |
|---|---|---|---|---|
| 2024 | $18,568 | $1,617,499 | $948,189 | $669,310 |
| 2023 | $18,357 | $1,585,785 | $929,598 | $656,187 |
| 2022 | $18,072 | $1,554,692 | $911,371 | $643,321 |
| 2021 | $17,779 | $1,524,208 | $893,501 | $630,707 |
| 2020 | $17,637 | $1,508,580 | $884,340 | $624,240 |
| 2019 | $17,324 | $1,479,000 | $867,000 | $612,000 |
| 2018 | $17,483 | $1,500,000 | $747,000 | $753,000 |
| 2017 | $83 | $1,400,000 | $698,000 | $702,000 |
| 2016 | $15,821 | $1,400,000 | $698,000 | $702,000 |
| 2015 | $15,563 | $1,375,000 | $686,000 | $689,000 |
| 2014 | $14,774 | $1,300,000 | $649,000 | $651,000 |
Agents Affiliated with this Home
-
Maxine Gellens

Seller's Agent in 2018
Maxine Gellens
Berkshire Hathaway HomeServices California Properties
(858) 551-6630
7 in this area
298 Total Sales
-
Marti Gellens-stubbs

Seller Co-Listing Agent in 2018
Marti Gellens-stubbs
Berkshire Hathaway HomeServices California Properties
(858) 353-1515
4 in this area
127 Total Sales
-
Suzanna Gavranian

Buyer's Agent in 2018
Suzanna Gavranian
Coldwell Banker Realty
(858) 342-7200
8 in this area
45 Total Sales
Map
Source: San Diego MLS
MLS Number: 180005028
APN: 304-341-13
- 4798 Thurston Place
- 13675 Winstanley Way
- 4725 Finchley Terrace
- 13356 Winstanley Way
- 5015 Rancho Quinta Bend
- 13253 Evening Sky Ct
- 14002 Rancho Vista Bend
- 4955 Rancho Del Mar Trail
- 541 & 543 Camino Del Mar
- 4690 Rancho Del Mar Tri
- 4650 Rancho Del Mar Trail
- 13335 Seagrove St
- 5054 Seachase Way
- 12976 Percy Ct
- 4961 Concannon Ct
- 5480 Valerio Trail Unit 1
- 4907 Smith Canyon Ct
- 5582 Valerio Trail
- 5325 Vista Del Dios
- 13722 Canyon Loop Trail
- 4722 Shadwell Place
- 4726 Shadwell Place
- 4716 Shadwell Place
- 4715 Reedley Terrace
- 4732 Shadwell Place
- 4712 Shadwell Place
- 4719 Reedley Terrace
- 4709 Reedley Terrace
- 4729 Shadwell Place
- 4723 Shadwell Place
- 4736 Shadwell Place
- 4725 Reedley Terrace Unit 2
- 4706 Shadwell Place
- 4733 Shadwell Place
- 4705 Reedley Terrace
- 4719 Shadwell Place Unit 2
- 4739 Reedley Terrace
- 4713 Shadwell Place
- 4742 Shadwell Place
- 4743 Shadwell Place
