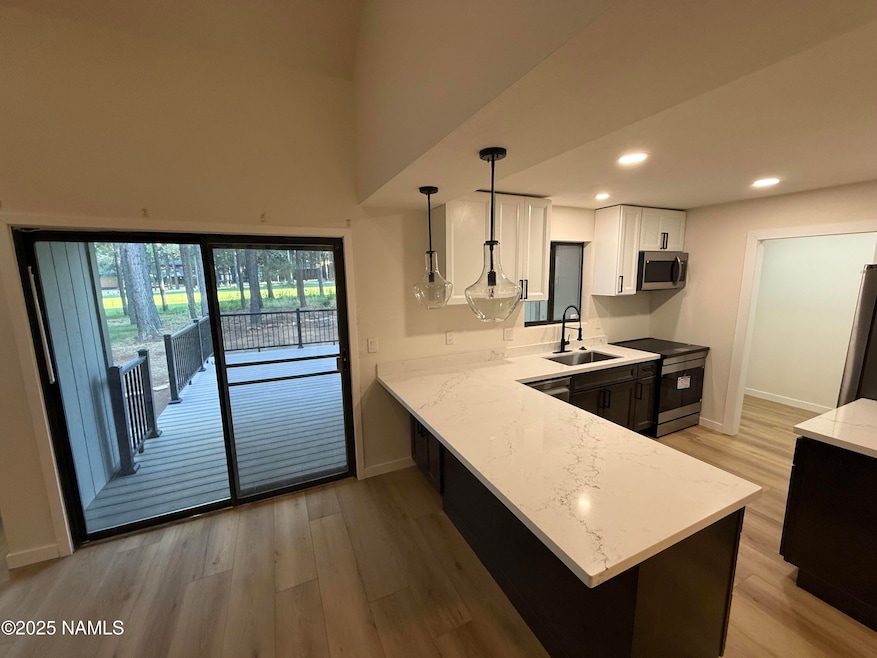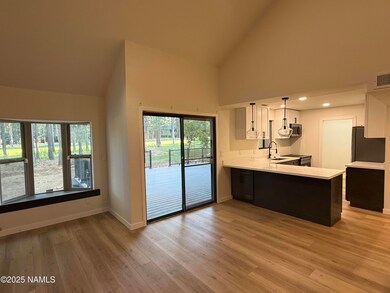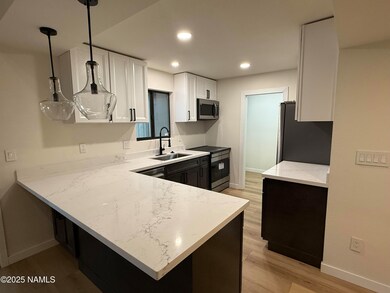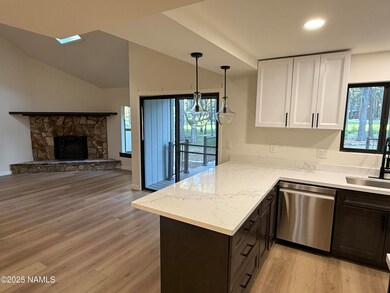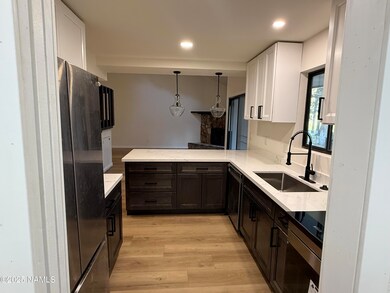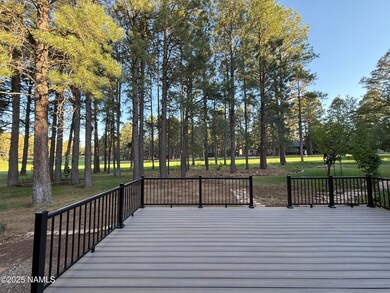
4723 E Double Eagle Way Flagstaff, AZ 86004
Country Club Estates NeighborhoodEstimated payment $4,669/month
Highlights
- Golf Course Community
- A-Frame Home
- Deck
- Golf Course View
- Clubhouse
- Formal Dining Room
About This Home
Meticulously remodeled 3-bedroom, 2-bathroom home on the Aspen Country Club golf course with exceptional views. This completely updated property features a modern kitchen with new stainless steel appliances, updated bathrooms, and completely renovated throughout.
The home's prime location offers beautiful golf course and mountain views from the new deck - perfect for morning coffee or evening relaxation. Recent improvements include a new roof, heating system, and deck, ensuring move-in ready condition.
Located in the desirable Aspen Country Club community with golf, dining, and recreation at your doorstep. This turnkey property provides comfortable mountain living with unbeatable views in a sought-after location.
Townhouse Details
Home Type
- Townhome
Est. Annual Taxes
- $2,275
Year Built
- Built in 1981
Lot Details
- 3,424 Sq Ft Lot
- Partially Fenced Property
HOA Fees
Parking
- 2 Car Attached Garage
Property Views
- Golf Course
- Mountain
- Forest
Home Design
- A-Frame Home
- Asphalt Shingled Roof
- Wood Siding
- Metal Construction or Metal Frame
Interior Spaces
- 1,565 Sq Ft Home
- Gas Fireplace
- Formal Dining Room
- Microwave
Bedrooms and Bathrooms
- 3 Bedrooms
- 2 Bathrooms
Outdoor Features
- Deck
Listing and Financial Details
- Assessor Parcel Number 11732058
Community Details
Overview
- Continental Country Club Association, Phone Number (928) 526-5125
- Lakewood Village Association, Phone Number (928) 556-1461
- Lakewood Village Subdivision
Amenities
- Clubhouse
- Community Storage Space
Recreation
- Golf Course Community
Security
- Complex Is Fenced
Map
Home Values in the Area
Average Home Value in this Area
Tax History
| Year | Tax Paid | Tax Assessment Tax Assessment Total Assessment is a certain percentage of the fair market value that is determined by local assessors to be the total taxable value of land and additions on the property. | Land | Improvement |
|---|---|---|---|---|
| 2024 | $2,275 | $42,113 | -- | -- |
| 2023 | $2,188 | $33,408 | $0 | $0 |
| 2022 | $2,054 | $26,471 | $0 | $0 |
| 2021 | $1,997 | $25,801 | $0 | $0 |
| 2020 | $1,941 | $25,723 | $0 | $0 |
| 2019 | $1,904 | $23,750 | $0 | $0 |
| 2018 | $1,852 | $22,139 | $0 | $0 |
| 2017 | $1,742 | $20,057 | $0 | $0 |
| 2016 | $1,733 | $18,100 | $0 | $0 |
| 2015 | $1,756 | $18,566 | $0 | $0 |
Property History
| Date | Event | Price | Change | Sq Ft Price |
|---|---|---|---|---|
| 07/22/2025 07/22/25 | Price Changed | $775,000 | -1.8% | $495 / Sq Ft |
| 07/10/2025 07/10/25 | For Sale | $789,000 | -- | $504 / Sq Ft |
Purchase History
| Date | Type | Sale Price | Title Company |
|---|---|---|---|
| Warranty Deed | $440,000 | Pioneer Title | |
| Interfamily Deed Transfer | -- | None Available |
Mortgage History
| Date | Status | Loan Amount | Loan Type |
|---|---|---|---|
| Open | $418,000 | New Conventional |
Similar Homes in Flagstaff, AZ
Source: Northern Arizona Association of REALTORS®
MLS Number: 201473
APN: 117-32-058
- 1600 N Fairway Dr
- 1637 N Fairway Dr
- 1330 N Indian Springs Ln
- 1451 N Mariposa Rd
- 1411 Inverrary Way
- 1300 N La Costa Ln
- 4464 E Spanish Moss Ln
- 1734 N Mariposa Rd
- 5091 E Seminole Dr
- 1206 N La Costa Ln
- 4435 E Savannah Cir
- 5097 E Seminole Dr Unit 3
- 4371 E Savannah Cir
- 5201 E Duquesne Ln
- 0000 E Seminole Dr
- 2000 N Rio de Flag Dr
- 0 Williamson Valley Rd Unit 941944
- 5241 E Mount Pleasant Dr
- 4927 E Mount Pleasant Dr
- 1040 N Lakepoint Way
- 2512 N Whispering Pines Way
- 1002 N 4th St
- 4172 E Broken Rock Loop
- 3 E Village Cir
- 1401 N Fourth St
- 1401 N Fourth St Unit 1
- 1401 N Fourth St Unit Building 8
- 4015 E Soliere Ave
- 4255 E Soliere Ave
- 4343 E Soliere Ave
- 2410 E Route 66
- 2652 E Route 66
- 5205 E Cortland Blvd
- 2540 E Lucky Ln
- 5250 E Cortland Blvd
- 5303 E Cortland Blvd
- 2520 E Cassidy Ln
- 5404 E Cortland Blvd
- 1710 N West St Unit A
- 2101 E 6th Ave
