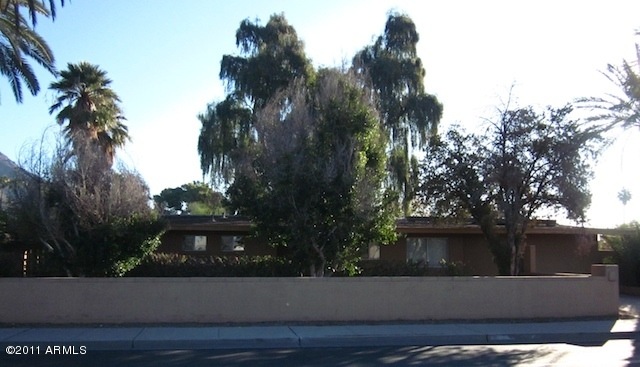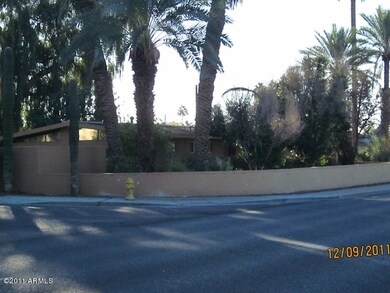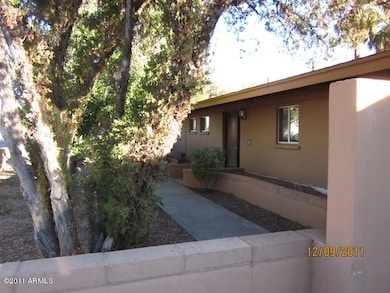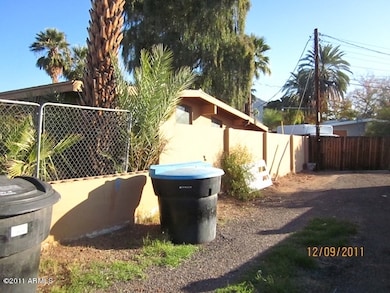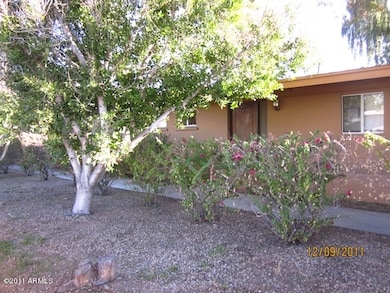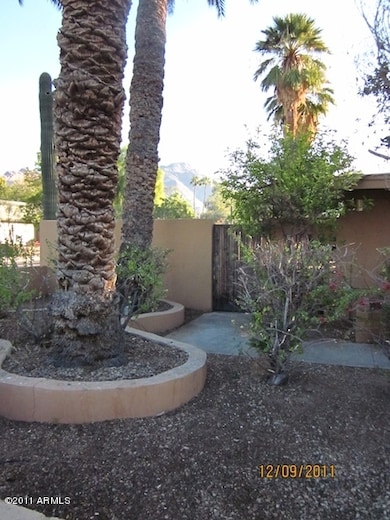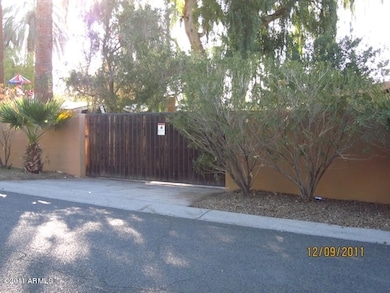
4723 N 44th St Phoenix, AZ 85018
Camelback East Village NeighborhoodHighlights
- RV Gated
- Wood Flooring
- Covered patio or porch
- Hopi Elementary School Rated A
- Corner Lot
- Formal Dining Room
About This Home
As of June 2017HOME IN THE CAMELBACK CORRIDOR* THIS CORNER LOT HAS SIDE ELECTRIC RV GATE ACCESS* BEAUTIFUL MOUNTAIN VIEWS FROM BACK YARD* TRAVERTINE IN ALL TRAFFIC AREAS* 2 LARGE GREAT ROOMS WITH DOUBLE FRENCH DOORS TO REAR PATIO* LARGE EXTENDED PATIO WITH OUTSIDE COUNTER AND SINK* ENCLOSED GARAGE USED AS FAMILY ROOM AND SMALL 3RD BEDROOM* WHITE LAMINATE KITCHEN* MATURE TREES AND BIG BACK YARD* *PURCHASE THIS PROPERTY WITH AS LITTLE AS 3% DOWN!
Last Agent to Sell the Property
My Home Group Real Estate License #SA024831000 Listed on: 12/21/2011

Home Details
Home Type
- Single Family
Est. Annual Taxes
- $2,041
Year Built
- Built in 1955
Lot Details
- Wood Fence
- Block Wall Fence
- Corner Lot
Home Design
- Built-Up Roof
- Block Exterior
Interior Spaces
- 3 Bedrooms
- 1,918 Sq Ft Home
- Family Room
- Formal Dining Room
- Washer and Dryer Hookup
Kitchen
- Eat-In Kitchen
- Gas Oven or Range
- Dishwasher
- Disposal
Flooring
- Wood
- Stone
Parking
- Side or Rear Entrance to Parking
- RV Gated
Outdoor Features
- Covered patio or porch
Schools
- Hopi Elementary School
- Ingleside Middle School
- Arcadia High School
Utilities
- Refrigerated Cooling System
- Heating System Uses Natural Gas
- High Speed Internet
- Cable TV Available
Community Details
- $2,060 per year Dock Fee
- Association fees include no fees
Ownership History
Purchase Details
Home Financials for this Owner
Home Financials are based on the most recent Mortgage that was taken out on this home.Purchase Details
Home Financials for this Owner
Home Financials are based on the most recent Mortgage that was taken out on this home.Purchase Details
Home Financials for this Owner
Home Financials are based on the most recent Mortgage that was taken out on this home.Purchase Details
Purchase Details
Home Financials for this Owner
Home Financials are based on the most recent Mortgage that was taken out on this home.Purchase Details
Home Financials for this Owner
Home Financials are based on the most recent Mortgage that was taken out on this home.Purchase Details
Home Financials for this Owner
Home Financials are based on the most recent Mortgage that was taken out on this home.Purchase Details
Home Financials for this Owner
Home Financials are based on the most recent Mortgage that was taken out on this home.Purchase Details
Purchase Details
Home Financials for this Owner
Home Financials are based on the most recent Mortgage that was taken out on this home.Purchase Details
Home Financials for this Owner
Home Financials are based on the most recent Mortgage that was taken out on this home.Similar Homes in Phoenix, AZ
Home Values in the Area
Average Home Value in this Area
Purchase History
| Date | Type | Sale Price | Title Company |
|---|---|---|---|
| Warranty Deed | $495,000 | Grand Canyon Title Agency | |
| Warranty Deed | $332,000 | Magnus Title Agency | |
| Special Warranty Deed | $180,000 | First American Title Ins Co | |
| Trustee Deed | $380,259 | None Available | |
| Special Warranty Deed | $349,900 | First American Title Ins Co | |
| Trustee Deed | $418,425 | Security Title Agency | |
| Warranty Deed | $500,000 | Chicago Title Insurance Co | |
| Warranty Deed | -- | Security Title Agency | |
| Quit Claim Deed | -- | -- | |
| Warranty Deed | $175,000 | Old Republic Title Agency | |
| Warranty Deed | $104,250 | Grand Canyon Title Agency In |
Mortgage History
| Date | Status | Loan Amount | Loan Type |
|---|---|---|---|
| Open | $378,000 | New Conventional | |
| Closed | $373,000 | New Conventional | |
| Closed | $343,000 | New Conventional | |
| Previous Owner | $325,986 | FHA | |
| Previous Owner | $176,472 | Purchase Money Mortgage | |
| Previous Owner | $360,000 | Unknown | |
| Previous Owner | $350,000 | Purchase Money Mortgage | |
| Previous Owner | $21,000 | Unknown | |
| Previous Owner | $100,000 | Stand Alone Second | |
| Previous Owner | $400,000 | New Conventional | |
| Previous Owner | $100,000 | Unknown | |
| Previous Owner | $238,500 | Unknown | |
| Previous Owner | $159,750 | Unknown | |
| Previous Owner | $155,650 | No Value Available | |
| Previous Owner | $113,750 | New Conventional | |
| Previous Owner | $4,250 | Seller Take Back |
Property History
| Date | Event | Price | Change | Sq Ft Price |
|---|---|---|---|---|
| 06/16/2017 06/16/17 | Sold | $495,000 | -0.8% | $228 / Sq Ft |
| 04/30/2017 04/30/17 | Pending | -- | -- | -- |
| 03/14/2017 03/14/17 | For Sale | $499,000 | +50.3% | $230 / Sq Ft |
| 02/27/2013 02/27/13 | Sold | $332,000 | -2.1% | $149 / Sq Ft |
| 01/21/2013 01/21/13 | Pending | -- | -- | -- |
| 01/08/2013 01/08/13 | Price Changed | $339,000 | -1.5% | $152 / Sq Ft |
| 12/11/2012 12/11/12 | Price Changed | $344,000 | -1.4% | $154 / Sq Ft |
| 11/19/2012 11/19/12 | Price Changed | $349,000 | -1.4% | $157 / Sq Ft |
| 10/31/2012 10/31/12 | Price Changed | $354,000 | -2.7% | $159 / Sq Ft |
| 10/11/2012 10/11/12 | Price Changed | $364,000 | -0.5% | $163 / Sq Ft |
| 09/25/2012 09/25/12 | Price Changed | $366,000 | -0.1% | $164 / Sq Ft |
| 09/12/2012 09/12/12 | Price Changed | $366,500 | -0.7% | $164 / Sq Ft |
| 08/31/2012 08/31/12 | Price Changed | $369,000 | -2.6% | $165 / Sq Ft |
| 08/24/2012 08/24/12 | Price Changed | $379,000 | -1.3% | $170 / Sq Ft |
| 08/20/2012 08/20/12 | Price Changed | $384,000 | -3.8% | $172 / Sq Ft |
| 08/13/2012 08/13/12 | Price Changed | $399,000 | -3.9% | $179 / Sq Ft |
| 08/01/2012 08/01/12 | For Sale | $415,000 | +130.6% | $186 / Sq Ft |
| 04/23/2012 04/23/12 | Sold | $180,000 | -5.2% | $94 / Sq Ft |
| 03/22/2012 03/22/12 | Pending | -- | -- | -- |
| 03/09/2012 03/09/12 | For Sale | $189,900 | 0.0% | $99 / Sq Ft |
| 03/02/2012 03/02/12 | Pending | -- | -- | -- |
| 02/21/2012 02/21/12 | Price Changed | $189,900 | -4.5% | $99 / Sq Ft |
| 02/01/2012 02/01/12 | For Sale | $198,900 | 0.0% | $104 / Sq Ft |
| 01/27/2012 01/27/12 | Pending | -- | -- | -- |
| 01/22/2012 01/22/12 | Price Changed | $198,900 | -9.5% | $104 / Sq Ft |
| 12/21/2011 12/21/11 | For Sale | $219,900 | -- | $115 / Sq Ft |
Tax History Compared to Growth
Tax History
| Year | Tax Paid | Tax Assessment Tax Assessment Total Assessment is a certain percentage of the fair market value that is determined by local assessors to be the total taxable value of land and additions on the property. | Land | Improvement |
|---|---|---|---|---|
| 2025 | $2,041 | $30,016 | -- | -- |
| 2024 | $1,979 | $28,587 | -- | -- |
| 2023 | $1,979 | $61,680 | $12,330 | $49,350 |
| 2022 | $1,907 | $48,580 | $9,710 | $38,870 |
| 2021 | $2,004 | $42,930 | $8,580 | $34,350 |
| 2020 | $1,972 | $41,750 | $8,350 | $33,400 |
| 2019 | $1,906 | $36,170 | $7,230 | $28,940 |
| 2018 | $1,845 | $39,120 | $7,820 | $31,300 |
| 2017 | $1,751 | $27,480 | $5,490 | $21,990 |
| 2016 | $1,703 | $26,620 | $5,320 | $21,300 |
| 2015 | $1,566 | $22,950 | $4,590 | $18,360 |
Agents Affiliated with this Home
-

Seller's Agent in 2017
Ryan Martin
RETSY
(480) 296-9155
19 in this area
55 Total Sales
-

Buyer's Agent in 2017
Claire Ackerman
Compass
(480) 272-0958
18 in this area
249 Total Sales
-

Seller's Agent in 2013
Asher Cohen
Realty One Group
(480) 650-2995
20 in this area
204 Total Sales
-

Buyer's Agent in 2013
Christy Rios
Keller Williams Integrity First
(602) 565-4851
7 in this area
159 Total Sales
-

Seller's Agent in 2012
David Karrick
My Home Group
(602) 291-2583
3 in this area
60 Total Sales
Map
Source: Arizona Regional Multiple Listing Service (ARMLS)
MLS Number: 4692126
APN: 171-35-041
- 4540 N 44th St Unit 42
- 4540 N 44th St Unit 41
- 4201 E Camelback Rd Unit 74
- 4201 E Camelback Rd Unit 51
- 4201 E Camelback Rd Unit 34
- 4201 E Camelback Rd Unit 28
- 4203 E Hazelwood St
- 4450 E Camelback Rd Unit 4
- 4710 N 41st Place
- 4440 E Campbell Ave
- 4114 E Calle Redonda Unit 54
- 4596 E Calle Ventura
- 4422 E Roma Ave
- 4448 E Camelback Rd Unit 16
- 4434 E Camelback Rd Unit 132
- 4434 E Camelback Rd Unit 137
- 4704 N 40th Place
- 4010 E Coolidge St
- 4605 E Orange Dr
- 5156 N 45th Place
