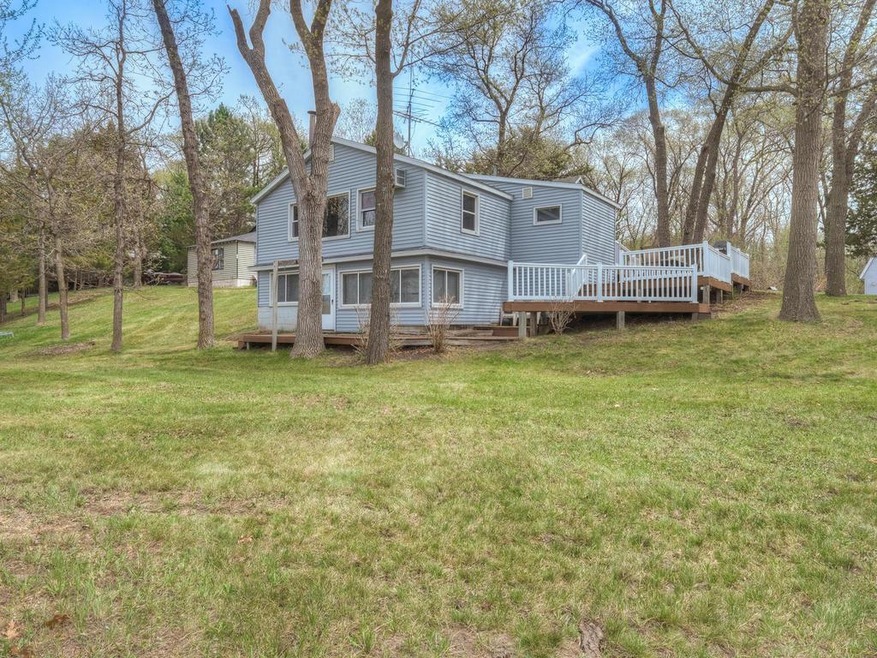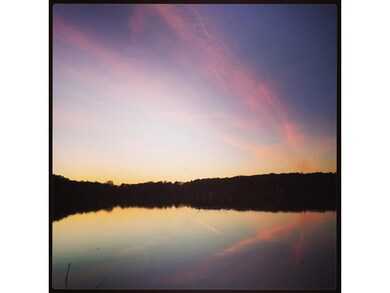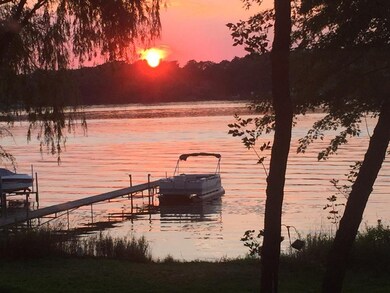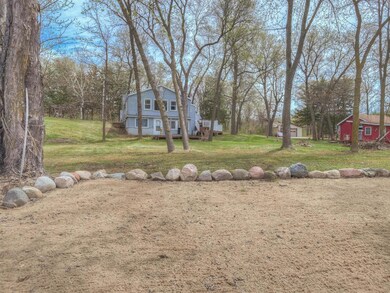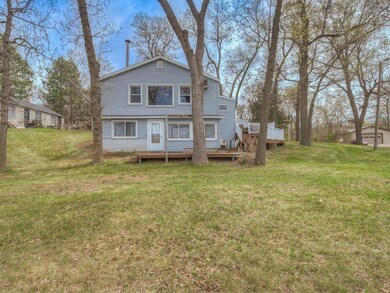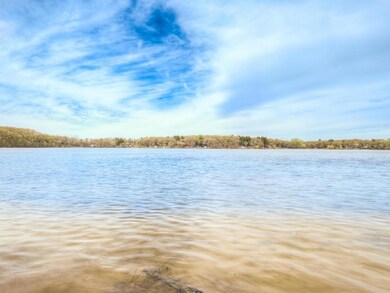
4724 115th Ave Clear Lake, MN 55319
Estimated Value: $321,954 - $410,000
Highlights
- Lake Front
- Deck
- Patio
- Beach View
- Woodwork
- Forced Air Heating System
About This Home
As of August 2019Live the lake dream and spend the weekend boating on Briggs, Rush, and Julia lakes boasting over 700 acres of full recreation fun or choose to move in permanently as it is suited for year-round use too! This Lake home is move in ready with a renovated kitchen that has hickory cabinets and granite countertops, newer appliances, and tons of storage so you could easily use it year-round as your home with the addition of a garage. Own and enjoy the lake life and cover your costs with rental income which was renting for $250 a night. The lake home sleeps 10-12 people with both a large great room along with the basement that has a large bedroom and a large family room set up with some bunk beds. Come enjoy what the lake has to offer and park your boat on the sand bar, throw a football around, bring a grill, truly captivate yourselves here.
Home Details
Home Type
- Single Family
Est. Annual Taxes
- $2,076
Year Built
- Built in 1940
Lot Details
- 0.33 Acre Lot
- Lake Front
- Irregular Lot
Home Design
- Pitched Roof
- Asphalt Shingled Roof
- Vinyl Siding
Interior Spaces
- 1-Story Property
- Woodwork
- Ceiling Fan
- Free Standing Fireplace
- Gas Fireplace
- Family Room
- Beach Views
Kitchen
- Range
- Microwave
- Dishwasher
Bedrooms and Bathrooms
- 3 Bedrooms
Laundry
- Dryer
- Washer
Basement
- Walk-Out Basement
- Basement Fills Entire Space Under The House
- Basement Window Egress
Outdoor Features
- Deck
- Patio
Utilities
- Window Unit Cooling System
- Forced Air Heating System
- Well
- Private Sewer
Listing and Financial Details
- Assessor Parcel Number 404110020
Ownership History
Purchase Details
Purchase Details
Home Financials for this Owner
Home Financials are based on the most recent Mortgage that was taken out on this home.Purchase Details
Home Financials for this Owner
Home Financials are based on the most recent Mortgage that was taken out on this home.Similar Homes in Clear Lake, MN
Home Values in the Area
Average Home Value in this Area
Purchase History
| Date | Buyer | Sale Price | Title Company |
|---|---|---|---|
| Wells Steven A | -- | None Available | |
| Wells Matt S | $215,000 | Edina Realty Title | |
| Yorkovich Susan E | $260,000 | -- |
Mortgage History
| Date | Status | Borrower | Loan Amount |
|---|---|---|---|
| Previous Owner | Wells Matt S | $193,500 | |
| Previous Owner | Yorkovich Susan E | $184,800 | |
| Previous Owner | Yorkovich Susan E | $208,000 | |
| Previous Owner | Yorkovich Susan E | $26,000 |
Property History
| Date | Event | Price | Change | Sq Ft Price |
|---|---|---|---|---|
| 08/23/2019 08/23/19 | Sold | $215,000 | -4.4% | $195 / Sq Ft |
| 07/26/2019 07/26/19 | Pending | -- | -- | -- |
| 07/01/2019 07/01/19 | Price Changed | $225,000 | -4.3% | $205 / Sq Ft |
| 05/29/2019 05/29/19 | Price Changed | $235,000 | -4.1% | $214 / Sq Ft |
| 05/02/2019 05/02/19 | For Sale | $245,000 | +14.0% | $223 / Sq Ft |
| 11/05/2018 11/05/18 | Off Market | $215,000 | -- | -- |
| 09/11/2018 09/11/18 | Price Changed | $245,000 | -4.7% | $223 / Sq Ft |
| 09/10/2018 09/10/18 | For Sale | $257,000 | +19.5% | $234 / Sq Ft |
| 09/07/2018 09/07/18 | Off Market | $215,000 | -- | -- |
| 07/24/2018 07/24/18 | For Sale | $257,000 | +19.5% | $234 / Sq Ft |
| 07/12/2018 07/12/18 | Off Market | $215,000 | -- | -- |
| 06/27/2018 06/27/18 | For Sale | $257,000 | +19.5% | $234 / Sq Ft |
| 06/20/2018 06/20/18 | Off Market | $215,000 | -- | -- |
| 05/17/2018 05/17/18 | For Sale | $257,000 | -- | $234 / Sq Ft |
Tax History Compared to Growth
Tax History
| Year | Tax Paid | Tax Assessment Tax Assessment Total Assessment is a certain percentage of the fair market value that is determined by local assessors to be the total taxable value of land and additions on the property. | Land | Improvement |
|---|---|---|---|---|
| 2024 | $2,836 | $356,300 | $230,700 | $125,600 |
| 2023 | $2,940 | $354,400 | $239,900 | $114,500 |
| 2022 | $2,420 | $341,000 | $228,500 | $112,500 |
| 2020 | $2,482 | $243,500 | $132,100 | $111,400 |
| 2019 | $2,196 | $237,000 | $127,100 | $109,900 |
| 2018 | $2,206 | $201,800 | $123,300 | $78,500 |
| 2017 | $2,162 | $191,900 | $118,300 | $73,600 |
| 2016 | $2,108 | $190,600 | $118,700 | $71,900 |
| 2015 | $1,900 | $190,000 | $117,900 | $72,100 |
| 2014 | $1,824 | $171,600 | $102,400 | $69,200 |
| 2013 | -- | $156,900 | $93,700 | $63,200 |
Agents Affiliated with this Home
-
Rick Seagraves

Seller's Agent in 2019
Rick Seagraves
Edina Realty, Inc.
(320) 282-5656
85 Total Sales
Map
Source: NorthstarMLS
MLS Number: NST4932722
APN: 40-411-0020
- XXX 114th Ave SE
- 11570 42nd St SE
- 5330 114th Ave
- 5185 125th Ave
- 5785 116th Ct SE
- 10955 37th St
- 5091 99th Ave
- 10624 56 1 2 St
- 12582 57th St
- 5151 99th Ave
- 5574 105th Ave
- 7240 107th Ave
- 6339 140th Ave SE
- L2 B1 Church St
- 8323 Walnut St
- 8355 Walnut St
- 4602 150th Ave SE
- 14580 30th St
- 14667 30th St
- 8229 119th Ave SE
- 4724 115th Ave
- 4706 115th Ave SE
- 4706 115th Ave
- 4706 115th Ave
- 4736 115th Ave
- 4736 115th Ave
- 4692 115th Ave
- 4744 115th Ave
- 4752 115th Ave
- 4688 115th Ave
- 4688 115th Ave
- XXX Lot 2 115th Ave SE
- 4749 115th Ave
- XXX Lot 2 115th Ave SE
- XXX Lot 1 115th Ave SE
- XXX Lot 1 115th Ave SE
- 4749 115th Ave
- 4768 115th Ave
- 4672 115th Ave
- 4672 115th Ave
