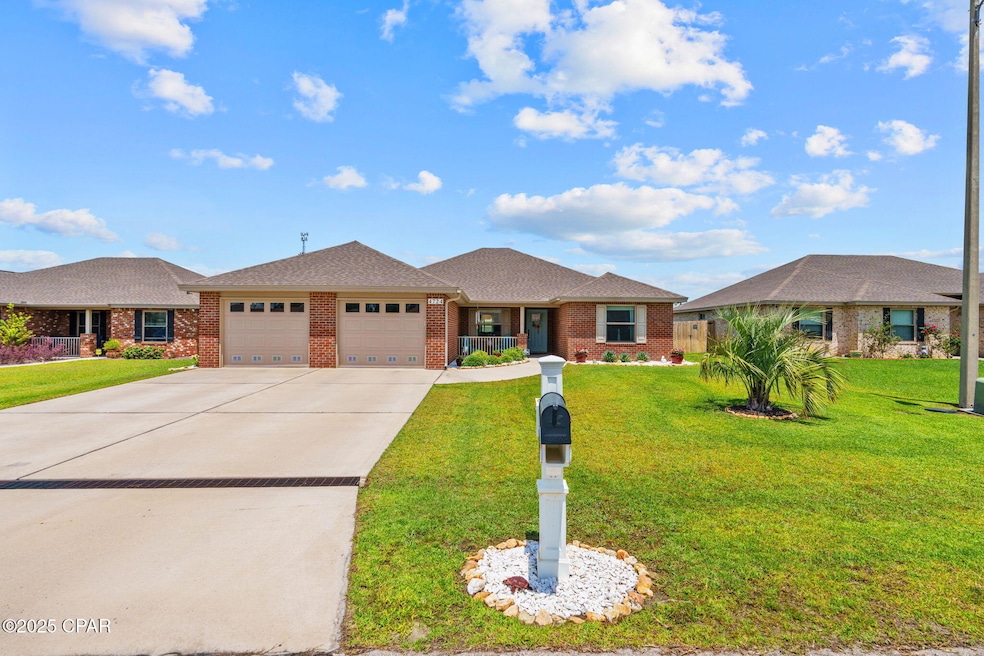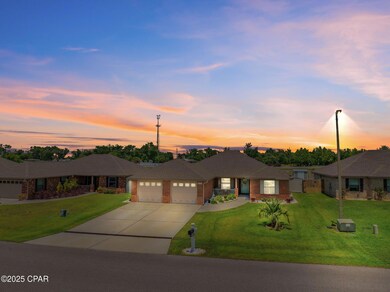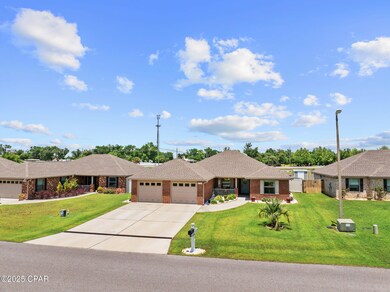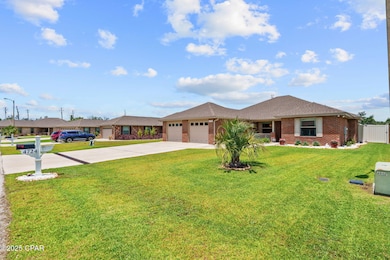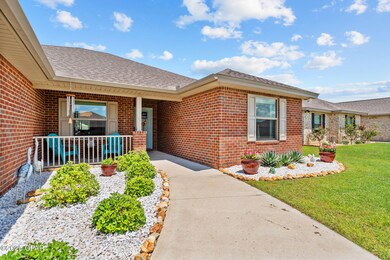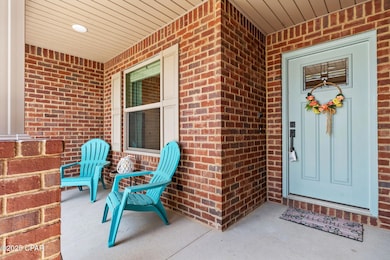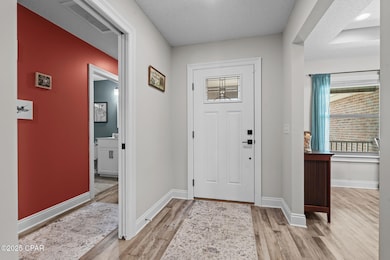
4724 Bylsma Cir Panama City, FL 32404
Highlights
- Contemporary Architecture
- Bonus Room
- No HOA
- Attic
- High Ceiling
- Covered Patio or Porch
About This Home
As of August 2025Welcome to this beautiful Paul Sims Construction 4 bedroom, 2 bath split floor plan home located in Bylsma Manor Estates where you'll enjoy NO HOA fees, No Flood Insurance requirement and since it's outside the city limits, lower property tax! The home offers NEW Hurricane Impact windows & doors for added peace of mind. You'll enjoy the maintenance free features of all-brick construction with vinyl trim, the beautiful stone landscaping and enclosed backyard with a 6 ft. vinyl privacy fence. This home also features an alarm system for enhanced security, a whole house generator hook-up in the garage, a drop down ladder for easy access to attic storage in the garage, hot & cold water shower & spigot under the covered portion of the patio, front & back irrigation system. You'll also love the kitchen tile backsplash with under-mount cabinet lighting, black stainless steel appliances and granite countertops. Don't miss out on this move-in ready gem in a quiet, convenient location. Schedule your private tour today!! Licensed Realtor Owned.
Last Agent to Sell the Property
Chesnut Realty, Inc License #SL3536765 Listed on: 05/15/2025
Home Details
Home Type
- Single Family
Est. Annual Taxes
- $3,201
Year Built
- Built in 2021
Lot Details
- 8,560 Sq Ft Lot
- Lot Dimensions are 125 x 70
- Fenced
- Landscaped
- Sprinkler System
Parking
- 2 Car Attached Garage
- Oversized Parking
- Garage Door Opener
- Driveway
Home Design
- Contemporary Architecture
- Brick Exterior Construction
- Slab Foundation
- Shingle Roof
- Vinyl Siding
Interior Spaces
- 1,901 Sq Ft Home
- High Ceiling
- Ceiling Fan
- Recessed Lighting
- Electric Fireplace
- Double Pane Windows
- Insulated Doors
- Entrance Foyer
- Living Room
- Dining Room
- Bonus Room
- Pull Down Stairs to Attic
Kitchen
- Breakfast Bar
- Electric Range
- Microwave
- Plumbed For Ice Maker
- Dishwasher
- ENERGY STAR Qualified Appliances
- Disposal
Bedrooms and Bathrooms
- 4 Bedrooms
- Split Bedroom Floorplan
- 2 Full Bathrooms
Laundry
- Dryer
- Washer
Home Security
- Home Security System
- Storm Windows
- Storm Doors
- Fire and Smoke Detector
Eco-Friendly Details
- ENERGY STAR Qualified Equipment for Heating
Outdoor Features
- Outdoor Shower
- Covered Patio or Porch
Schools
- Tommy Smith Elementary School
- Merritt Brown Middle School
- Bay High School
Utilities
- Forced Air Heating and Cooling System
- Underground Utilities
- Electric Water Heater
Community Details
- No Home Owners Association
- Bylsma Manor Estates Subdivision
Ownership History
Purchase Details
Home Financials for this Owner
Home Financials are based on the most recent Mortgage that was taken out on this home.Purchase Details
Home Financials for this Owner
Home Financials are based on the most recent Mortgage that was taken out on this home.Similar Homes in Panama City, FL
Home Values in the Area
Average Home Value in this Area
Purchase History
| Date | Type | Sale Price | Title Company |
|---|---|---|---|
| Warranty Deed | $415,000 | Cornerstone Title Agency | |
| Warranty Deed | $415,000 | Cornerstone Title Agency | |
| Warranty Deed | $349,000 | First American Title Ins Co |
Mortgage History
| Date | Status | Loan Amount | Loan Type |
|---|---|---|---|
| Previous Owner | $249,000 | New Conventional |
Property History
| Date | Event | Price | Change | Sq Ft Price |
|---|---|---|---|---|
| 08/08/2025 08/08/25 | Sold | $415,000 | -1.2% | $218 / Sq Ft |
| 05/22/2025 05/22/25 | Pending | -- | -- | -- |
| 05/22/2025 05/22/25 | For Sale | $420,000 | 0.0% | $221 / Sq Ft |
| 05/15/2025 05/15/25 | For Sale | $420,000 | -- | $221 / Sq Ft |
Tax History Compared to Growth
Tax History
| Year | Tax Paid | Tax Assessment Tax Assessment Total Assessment is a certain percentage of the fair market value that is determined by local assessors to be the total taxable value of land and additions on the property. | Land | Improvement |
|---|---|---|---|---|
| 2024 | $3,272 | $306,043 | -- | -- |
| 2023 | $3,272 | $297,129 | $0 | $0 |
| 2022 | $2,931 | $288,475 | $42,476 | $245,999 |
| 2021 | $495 | $41,602 | $41,602 | $0 |
| 2020 | $471 | $39,195 | $39,195 | $0 |
| 2019 | $438 | $36,500 | $36,500 | $0 |
| 2018 | $432 | $35,057 | $0 | $0 |
| 2017 | $395 | $31,870 | $0 | $0 |
| 2016 | $384 | $29,282 | $0 | $0 |
| 2015 | $370 | $26,620 | $0 | $0 |
| 2014 | $338 | $24,200 | $0 | $0 |
Agents Affiliated with this Home
-
Donna Harris

Seller's Agent in 2025
Donna Harris
Chesnut Realty, Inc
(850) 276-2326
13 Total Sales
Map
Source: Central Panhandle Association of REALTORS®
MLS Number: 773558
APN: 05913-100-080
- 4728 Bylsma Cir
- 4204 Dairy Farm Rd
- 4225 Dairy Farm Rd
- 4417 N Highway 231
- 3928 Sandpine Way
- 4408 Bylsma Cir
- 4259 Dairy Farm Rd
- 3992 Pioneer Ln
- 3995 Pioneer Ln
- The Logan 3-M Plan at College Station
- The Kimbrell II 3-M Plan at College Station
- The Milton I 3-M Plan at College Station
- The Sedona 3-M Plan at College Station
- 4427 Bylsma Cir
- 3869 Sandpine Way
- 3935 Indian Springs Rd
- 3800 Cedar Park Dr
- 4503 Bylsma Cir
- 4522 Bylsma Cir
- 3929 Indian Springs Rd
