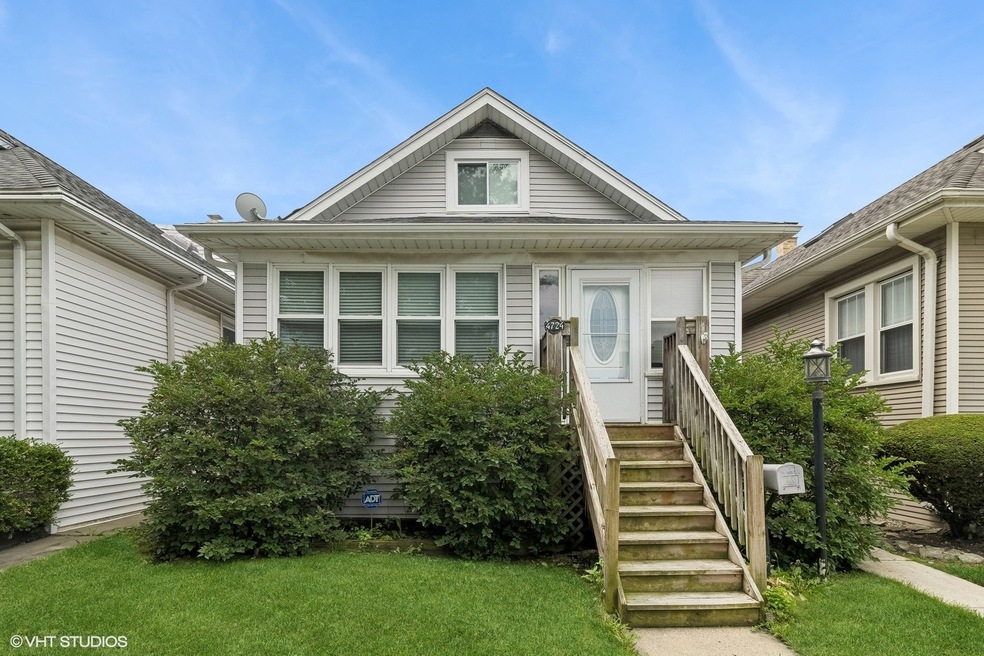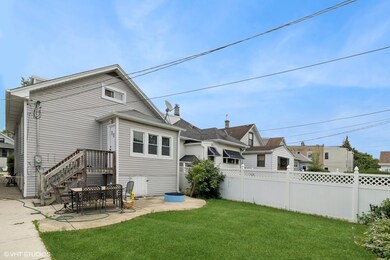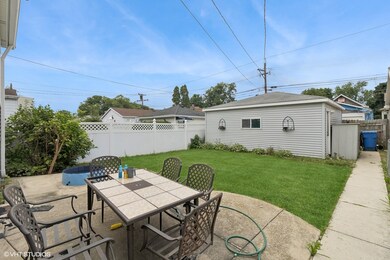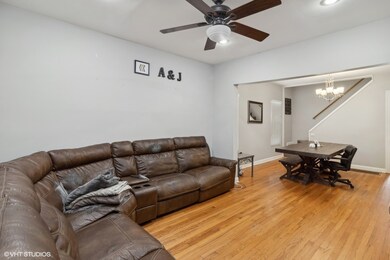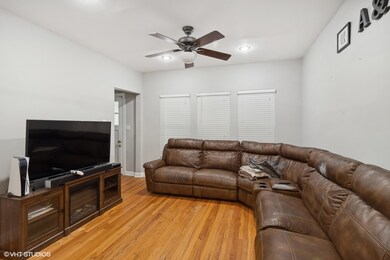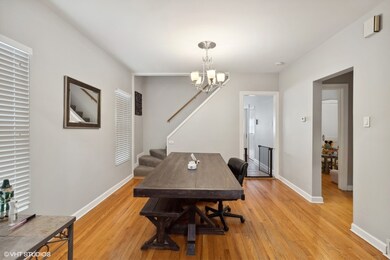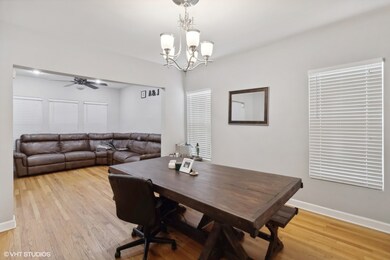
4724 N Kelso Ave Chicago, IL 60630
Mayfair NeighborhoodHighlights
- Cape Cod Architecture
- Main Floor Bedroom
- Breakfast Room
- Wood Flooring
- Screened Porch
- Stainless Steel Appliances
About This Home
As of September 2024Welcome to this spacious 5 bedroom home in Mayfair, with an option to expand to 6 bedrooms! Enjoy the charming 3-season front porch and a large, open eat-in kitchen with maple cabinets, an island breakfast bar, and a roomy pantry. The home features separate dining and living rooms with beautiful hardwood floors. Upstairs has 2 large bedrooms, while the main floor includes 2 more bedrooms (one can be an office/bedroom). The finished basement offers a bonus room that can serve as a bedroom and a bar for entertaining. Each floor has a full bathroom. The backyard has plenty of space for entertaining and includes an outdoor shed and a 2.5 gar garage. Easy access to the expressway, CTA, Metra and a short walk to Gompers Park, Mayfair Park, Palmer Schools and St. Edward.
Last Agent to Sell the Property
Town Realty Chicago License #471020953 Listed on: 07/15/2024
Home Details
Home Type
- Single Family
Est. Annual Taxes
- $7,610
Year Built
- Built in 1918
Lot Details
- Lot Dimensions are 30x125
- Fenced Yard
- Paved or Partially Paved Lot
Parking
- 2.5 Car Detached Garage
- Garage Door Opener
- Parking Included in Price
Home Design
- Cape Cod Architecture
- Asphalt Roof
- Vinyl Siding
- Concrete Perimeter Foundation
Interior Spaces
- 1,335 Sq Ft Home
- 1.5-Story Property
- Dry Bar
- Ceiling Fan
- Breakfast Room
- Formal Dining Room
- Screened Porch
- Wood Flooring
Kitchen
- Range
- Microwave
- Dishwasher
- Stainless Steel Appliances
- Disposal
Bedrooms and Bathrooms
- 5 Bedrooms
- 6 Potential Bedrooms
- Main Floor Bedroom
- Bathroom on Main Level
- 3 Full Bathrooms
Laundry
- Dryer
- Washer
Finished Basement
- Basement Fills Entire Space Under The House
- Finished Basement Bathroom
Outdoor Features
- Patio
- Shed
Utilities
- Forced Air Heating and Cooling System
- Heating System Uses Natural Gas
- 100 Amp Service
- Lake Michigan Water
Community Details
- Mayfair Subdivision
Listing and Financial Details
- Homeowner Tax Exemptions
Ownership History
Purchase Details
Home Financials for this Owner
Home Financials are based on the most recent Mortgage that was taken out on this home.Purchase Details
Home Financials for this Owner
Home Financials are based on the most recent Mortgage that was taken out on this home.Purchase Details
Home Financials for this Owner
Home Financials are based on the most recent Mortgage that was taken out on this home.Purchase Details
Home Financials for this Owner
Home Financials are based on the most recent Mortgage that was taken out on this home.Purchase Details
Purchase Details
Purchase Details
Purchase Details
Purchase Details
Home Financials for this Owner
Home Financials are based on the most recent Mortgage that was taken out on this home.Purchase Details
Similar Homes in the area
Home Values in the Area
Average Home Value in this Area
Purchase History
| Date | Type | Sale Price | Title Company |
|---|---|---|---|
| Warranty Deed | $489,000 | Fidelity National Title | |
| Warranty Deed | $350,000 | Stewart Title | |
| Warranty Deed | $350,000 | Stewart Title | |
| Warranty Deed | $386,000 | Cti | |
| Quit Claim Deed | $91,500 | None Available | |
| Legal Action Court Order | -- | -- | |
| Quit Claim Deed | -- | -- | |
| Commissioners Deed | -- | -- | |
| Trustee Deed | -- | -- | |
| Sheriffs Deed | -- | -- |
Mortgage History
| Date | Status | Loan Amount | Loan Type |
|---|---|---|---|
| Open | $366,500 | New Conventional | |
| Previous Owner | $326,945 | VA | |
| Previous Owner | $340,900 | New Conventional | |
| Previous Owner | $347,400 | Unknown | |
| Previous Owner | $285,000 | Fannie Mae Freddie Mac | |
| Previous Owner | $99,000 | No Value Available |
Property History
| Date | Event | Price | Change | Sq Ft Price |
|---|---|---|---|---|
| 09/06/2024 09/06/24 | Sold | $492,000 | -1.0% | $369 / Sq Ft |
| 07/24/2024 07/24/24 | Pending | -- | -- | -- |
| 07/15/2024 07/15/24 | For Sale | $497,000 | +42.0% | $372 / Sq Ft |
| 04/22/2016 04/22/16 | Sold | $350,000 | -2.8% | $262 / Sq Ft |
| 02/29/2016 02/29/16 | Pending | -- | -- | -- |
| 02/19/2016 02/19/16 | For Sale | $360,000 | -- | $270 / Sq Ft |
Tax History Compared to Growth
Tax History
| Year | Tax Paid | Tax Assessment Tax Assessment Total Assessment is a certain percentage of the fair market value that is determined by local assessors to be the total taxable value of land and additions on the property. | Land | Improvement |
|---|---|---|---|---|
| 2024 | $7,610 | $41,000 | $13,125 | $27,875 |
| 2023 | $7,610 | $33,329 | $10,500 | $22,829 |
| 2022 | $7,610 | $42,000 | $10,500 | $31,500 |
| 2021 | $7,466 | $42,000 | $10,500 | $31,500 |
| 2020 | $5,864 | $30,886 | $5,062 | $25,824 |
| 2019 | $5,881 | $34,318 | $5,062 | $29,256 |
| 2018 | $5,780 | $34,318 | $5,062 | $29,256 |
| 2017 | $4,536 | $26,065 | $4,500 | $21,565 |
| 2016 | $4,736 | $26,065 | $4,500 | $21,565 |
| 2015 | $4,311 | $26,065 | $4,500 | $21,565 |
| 2014 | $4,382 | $26,098 | $4,125 | $21,973 |
| 2013 | $4,284 | $26,098 | $4,125 | $21,973 |
Agents Affiliated with this Home
-
Margaret Mulrenin

Seller's Agent in 2024
Margaret Mulrenin
Town Realty Chicago
(773) 329-3284
1 in this area
83 Total Sales
-
Maung Aung

Buyer's Agent in 2024
Maung Aung
Kale Realty
(773) 510-0322
1 in this area
5 Total Sales
-
Michael Saladino

Seller's Agent in 2016
Michael Saladino
Keller Williams ONEChicago
(312) 725-9179
5 in this area
404 Total Sales
-
R
Buyer's Agent in 2016
Rita Marie McGlothlin
john greene, Realtor
Map
Source: Midwest Real Estate Data (MRED)
MLS Number: 12110692
APN: 13-15-212-040-0000
- 4704 N Kasson Ave Unit 3
- 4615 N Kasson Ave
- 4258 W Lawrence Ave Unit 3W
- 4712 N Kennicott Ave
- 4714 N Kennicott Ave
- 4726 N Kennicott Ave
- 4504 N Keokuk Ave
- 4616 N Kostner Ave
- 4901 N Kildare Ave
- 4720 N Kenneth Ave
- 4941 N Kildare Ave
- 4525 N Keystone Ave
- 4454 W Gunnison St Unit 1C
- 4456 W Gunnison St Unit 2A
- 4301 W Montrose Ave
- 4416 N Kostner Ave Unit 2B
- 4415 N Kenneth Ave
- 4342 N Kedvale Ave Unit 3A
- 4101 W Montrose Ave
- 4356 N Kostner Ave
