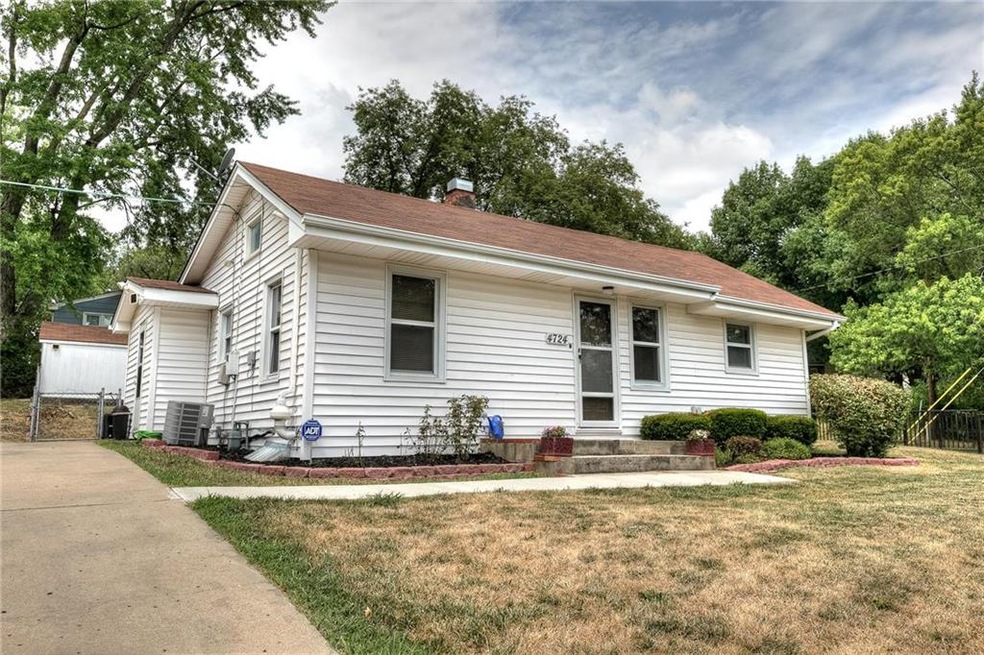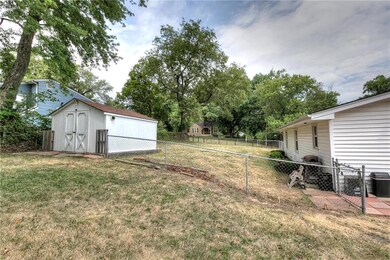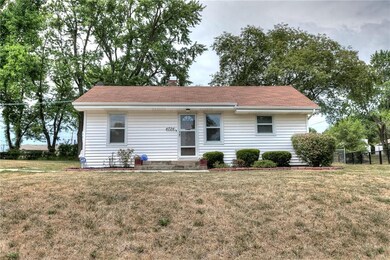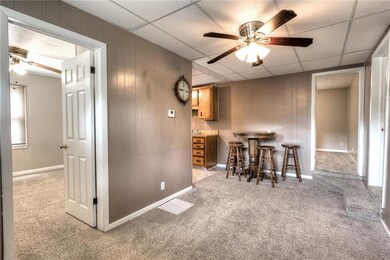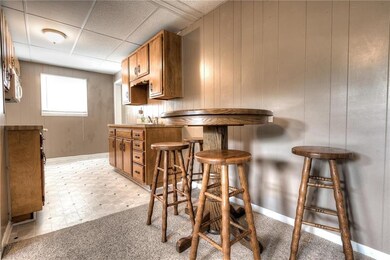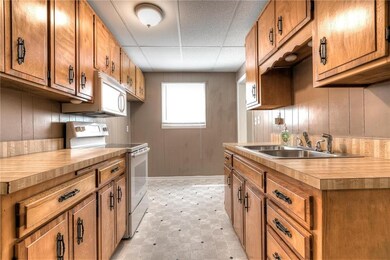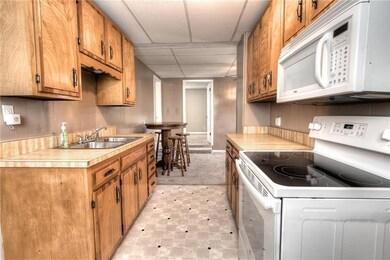
4724 NE Kelsey Rd Kansas City, MO 64116
Antioch Acres NeighborhoodHighlights
- Vaulted Ceiling
- Ranch Style House
- Open to Family Room
- North Kansas City High School Rated A-
- Granite Countertops
- Thermal Windows
About This Home
As of July 2025Move in ready true ranch, 3 bedroom 2 bath home. Convenient location, low maintenance home. HVAC new in January 2016 and new roof in 2015.
Last Agent to Sell the Property
Gordon Williams
ReeceNichols-KCN License #1999007190 Listed on: 07/23/2018
Home Details
Home Type
- Single Family
Est. Annual Taxes
- $1,027
Year Built
- Built in 1940
Parking
- Off-Street Parking
Home Design
- Ranch Style House
- Traditional Architecture
- Frame Construction
- Composition Roof
Interior Spaces
- 990 Sq Ft Home
- Wet Bar: Built-in Features, Shower Over Tub, Vinyl, Shower Only, Carpet, Ceiling Fan(s)
- Built-In Features: Built-in Features, Shower Over Tub, Vinyl, Shower Only, Carpet, Ceiling Fan(s)
- Vaulted Ceiling
- Ceiling Fan: Built-in Features, Shower Over Tub, Vinyl, Shower Only, Carpet, Ceiling Fan(s)
- Skylights
- Fireplace
- Thermal Windows
- Shades
- Plantation Shutters
- Drapes & Rods
- Partial Basement
- Storm Doors
Kitchen
- Open to Family Room
- Free-Standing Range
- Granite Countertops
- Laminate Countertops
- Wood Stained Kitchen Cabinets
- Disposal
Flooring
- Wall to Wall Carpet
- Linoleum
- Laminate
- Stone
- Ceramic Tile
- Luxury Vinyl Plank Tile
- Luxury Vinyl Tile
Bedrooms and Bathrooms
- 3 Bedrooms
- Cedar Closet: Built-in Features, Shower Over Tub, Vinyl, Shower Only, Carpet, Ceiling Fan(s)
- Walk-In Closet: Built-in Features, Shower Over Tub, Vinyl, Shower Only, Carpet, Ceiling Fan(s)
- 2 Full Bathrooms
- Double Vanity
- Built-in Features
Schools
- Crestview Elementary School
- North Kansas City High School
Additional Features
- Enclosed patio or porch
- Paved or Partially Paved Lot
- Central Heating and Cooling System
Community Details
- Brookwood Heights Subdivision
Listing and Financial Details
- Assessor Parcel Number 17-308-00-02-043.00
Ownership History
Purchase Details
Home Financials for this Owner
Home Financials are based on the most recent Mortgage that was taken out on this home.Purchase Details
Home Financials for this Owner
Home Financials are based on the most recent Mortgage that was taken out on this home.Purchase Details
Home Financials for this Owner
Home Financials are based on the most recent Mortgage that was taken out on this home.Similar Homes in Kansas City, MO
Home Values in the Area
Average Home Value in this Area
Purchase History
| Date | Type | Sale Price | Title Company |
|---|---|---|---|
| Warranty Deed | -- | Alliance Nationwide Title | |
| Warranty Deed | -- | Continental Title | |
| Warranty Deed | -- | Continental Title |
Mortgage History
| Date | Status | Loan Amount | Loan Type |
|---|---|---|---|
| Open | $144,000 | New Conventional | |
| Closed | $145,500 | New Conventional | |
| Previous Owner | $103,790 | New Conventional | |
| Previous Owner | $81,496 | FHA |
Property History
| Date | Event | Price | Change | Sq Ft Price |
|---|---|---|---|---|
| 07/11/2025 07/11/25 | For Rent | $1,400 | 0.0% | -- |
| 07/08/2025 07/08/25 | Sold | -- | -- | -- |
| 06/08/2025 06/08/25 | Pending | -- | -- | -- |
| 06/06/2025 06/06/25 | For Sale | $190,000 | +22.6% | $192 / Sq Ft |
| 01/19/2023 01/19/23 | Sold | -- | -- | -- |
| 12/20/2022 12/20/22 | Pending | -- | -- | -- |
| 11/09/2022 11/09/22 | For Sale | $155,000 | +43.5% | $157 / Sq Ft |
| 09/27/2018 09/27/18 | Sold | -- | -- | -- |
| 08/08/2018 08/08/18 | Price Changed | $108,000 | -1.8% | $109 / Sq Ft |
| 07/23/2018 07/23/18 | For Sale | $110,000 | +41.0% | $111 / Sq Ft |
| 05/26/2016 05/26/16 | Sold | -- | -- | -- |
| 04/15/2016 04/15/16 | Pending | -- | -- | -- |
| 11/30/2015 11/30/15 | For Sale | $78,000 | -- | $79 / Sq Ft |
Tax History Compared to Growth
Tax History
| Year | Tax Paid | Tax Assessment Tax Assessment Total Assessment is a certain percentage of the fair market value that is determined by local assessors to be the total taxable value of land and additions on the property. | Land | Improvement |
|---|---|---|---|---|
| 2024 | $1,435 | $17,820 | -- | -- |
| 2023 | $1,423 | $17,820 | $0 | $0 |
| 2022 | $1,170 | $14,000 | $0 | $0 |
| 2021 | $1,171 | $14,003 | $3,420 | $10,583 |
| 2020 | $1,026 | $11,340 | $0 | $0 |
| 2019 | $1,006 | $11,340 | $0 | $0 |
| 2018 | $1,036 | $11,150 | $0 | $0 |
| 2017 | $1,017 | $11,150 | $2,280 | $8,870 |
| 2016 | $1,017 | $11,150 | $2,280 | $8,870 |
| 2015 | $1,016 | $11,150 | $2,280 | $8,870 |
| 2014 | $1,032 | $11,150 | $2,280 | $8,870 |
Agents Affiliated with this Home
-
Caroline Dobbs
C
Seller's Agent in 2025
Caroline Dobbs
Platinum Realty LLC
(816) 614-2828
1 in this area
3 Total Sales
-
Krista Brady
K
Buyer's Agent in 2025
Krista Brady
Keller Williams Realty Partners Inc.
(913) 645-6193
1 in this area
29 Total Sales
-
Angela Brown

Seller's Agent in 2023
Angela Brown
Keller Williams KC North
(816) 509-0751
1 in this area
319 Total Sales
-
Dani Beyer Team

Buyer's Agent in 2023
Dani Beyer Team
Keller Williams KC North
(816) 321-0120
6 in this area
792 Total Sales
-
G
Seller's Agent in 2018
Gordon Williams
ReeceNichols-KCN
-
Lori Reichert

Buyer's Agent in 2018
Lori Reichert
Platinum Realty LLC
(888) 220-0988
5 Total Sales
Map
Source: Heartland MLS
MLS Number: 2119908
APN: 17-308-00-02-043.00
- 4651 NE Antioch Rd
- 4944 N Brooklyn Ave
- 4404 N Olive St
- 1600 NE 49th Terrace
- 4400 N Montgall Ave
- 3218 NE 47th St
- 4863 NE Marvin Rd
- 4527 N Bellefontaine Ave
- 4809 NE Marvin Rd
- 5309 N Michigan Ave
- 4260 NE Kelsey Rd
- 4606 N College Ave
- 4980 NE Chouteau Dr
- 4714 NE Chouteau Dr
- 4400 N Virginia Ave
- 5103 NE Marvin Rd
- 1320 NE 44th St
- 4609 N Troost Ave
- 1406 NE 52nd Terrace
- 5415 N Garfield Ave
