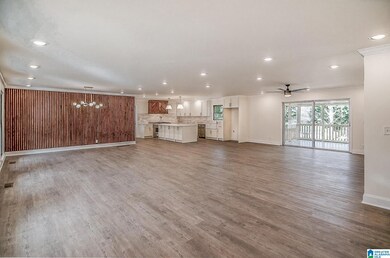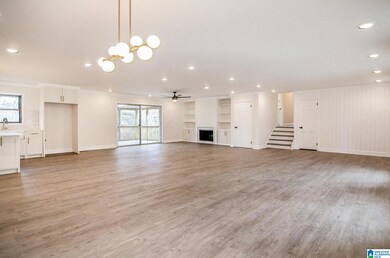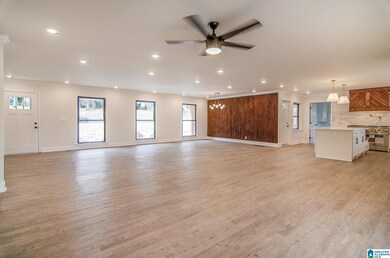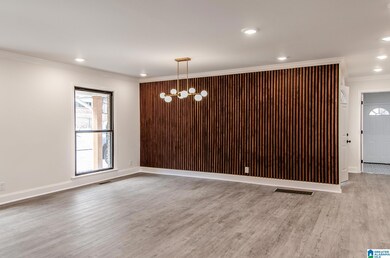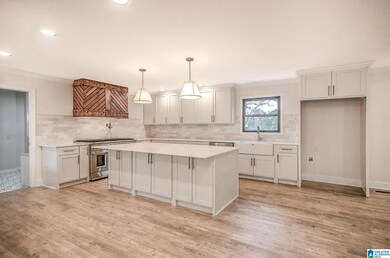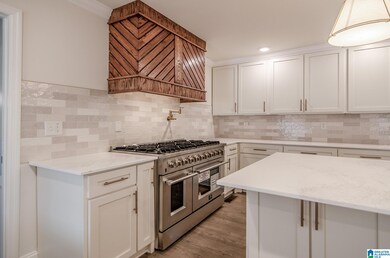
4724 Overwood Cir Birmingham, AL 35222
Crestwood South NeighborhoodHighlights
- Second Kitchen
- Great Room with Fireplace
- Stainless Steel Appliances
- Covered Deck
- Solid Surface Countertops
- Porch
About This Home
As of January 2025AMAZING OPPORTUNITY IN THE FOREST PARK-CLAIRMONT AREA! THIS MOVE IN READY TOTALLY RENOVATED CHARMING HOME AWAITS YOU! CONVENIENT TO HIGHLAND PARK GOLF COURSE, PARKS, CLAIRMONT WALKING TRAIL & MINUTES FROM FOREST PARK VILLAGE, SHOPPING,ST. VINCENTS,UAB,AVONDALE & LAKEVIEW DISTRICT TO NAME A FEW. 4 BEDROOMS, 3 BATHS, MASSIVE MUD/LAUNDRY ROOM, AMAZING KITCHEN OPEN TO GREAT ROOM/DINING. CHEFS KITCHEN W/ DOUBLE OVEN COMMERCIAL STYLE STOVE WITH 8 EYE BURNER, POT FILLER, SS MICROWAVE DRAWER,FARM SINK, QUARTZ COUNTERTOPS, CUSTOM CABINETS & TILE BACKSPLASH. SMOOTH CEILINGS, RECESS LIGHTS, SCREENED PORCH, WOOD BURNING FIREPLACE, NEW HVAC, ROOF,PLUMBING & ELECTRICAL. DAYLIGHT BASEMENT W/ HIGH CEILINGS, 2ND KITCHEN,FULL BATH,BEDROOM BONUS ROOM PLUS DEN. UNFINISHED BSMT W/ BUILT IN SHELVING AND AMAZING STORAGE. SPACIOUS YARD THAT IS PERFECT FOR CHILDREN AND PETS! THIS HOME DOES NOT DISAPPOINT!
Home Details
Home Type
- Single Family
Est. Annual Taxes
- $2,524
Year Built
- Built in 1961
Lot Details
- 0.28 Acre Lot
Home Design
- Tri-Level Property
- Brick Exterior Construction
Interior Spaces
- Smooth Ceilings
- Recessed Lighting
- Wood Burning Fireplace
- Brick Fireplace
- Great Room with Fireplace
- Dining Room
- Pull Down Stairs to Attic
Kitchen
- Second Kitchen
- Stainless Steel Appliances
- Solid Surface Countertops
Flooring
- Tile
- Vinyl
Bedrooms and Bathrooms
- 4 Bedrooms
- 3 Full Bathrooms
- Bathtub and Shower Combination in Primary Bathroom
Laundry
- Laundry Room
- Laundry on main level
- Washer and Electric Dryer Hookup
Basement
- Basement Fills Entire Space Under The House
- Bedroom in Basement
- Stubbed For A Bathroom
- Natural lighting in basement
Parking
- Attached Garage
- 2 Carport Spaces
- Garage on Main Level
- Off-Street Parking
Outdoor Features
- Covered Deck
- Patio
- Porch
Schools
- Avondale Elementary School
- Putnam Middle School
- Woodlawn High School
Utilities
- Forced Air Heating and Cooling System
- Underground Utilities
- Gas Water Heater
Listing and Financial Details
- Visit Down Payment Resource Website
- Assessor Parcel Number 23-00-33-2-004-007.000
Ownership History
Purchase Details
Home Financials for this Owner
Home Financials are based on the most recent Mortgage that was taken out on this home.Purchase Details
Home Financials for this Owner
Home Financials are based on the most recent Mortgage that was taken out on this home.Purchase Details
Home Financials for this Owner
Home Financials are based on the most recent Mortgage that was taken out on this home.Purchase Details
Home Financials for this Owner
Home Financials are based on the most recent Mortgage that was taken out on this home.Similar Homes in Birmingham, AL
Home Values in the Area
Average Home Value in this Area
Purchase History
| Date | Type | Sale Price | Title Company |
|---|---|---|---|
| Warranty Deed | $560,000 | None Listed On Document | |
| Warranty Deed | $606,000 | -- | |
| Warranty Deed | $365,000 | -- | |
| Warranty Deed | $318,000 | -- |
Mortgage History
| Date | Status | Loan Amount | Loan Type |
|---|---|---|---|
| Previous Owner | $411,200 | Mortgage Modification | |
| Previous Owner | $219,739 | New Conventional | |
| Previous Owner | $100,000 | New Conventional |
Property History
| Date | Event | Price | Change | Sq Ft Price |
|---|---|---|---|---|
| 01/17/2025 01/17/25 | Sold | $560,000 | -6.5% | $157 / Sq Ft |
| 11/11/2024 11/11/24 | For Sale | $599,000 | 0.0% | $167 / Sq Ft |
| 11/09/2024 11/09/24 | Pending | -- | -- | -- |
| 11/05/2024 11/05/24 | Price Changed | $599,000 | -4.2% | $167 / Sq Ft |
| 10/23/2024 10/23/24 | For Sale | $625,000 | +3.1% | $175 / Sq Ft |
| 02/28/2023 02/28/23 | Sold | $606,000 | -0.6% | $164 / Sq Ft |
| 02/21/2023 02/21/23 | Pending | -- | -- | -- |
| 01/05/2023 01/05/23 | For Sale | $609,900 | -- | $165 / Sq Ft |
Tax History Compared to Growth
Tax History
| Year | Tax Paid | Tax Assessment Tax Assessment Total Assessment is a certain percentage of the fair market value that is determined by local assessors to be the total taxable value of land and additions on the property. | Land | Improvement |
|---|---|---|---|---|
| 2024 | $5,530 | $49,480 | -- | -- |
| 2022 | $2,524 | $35,800 | $14,800 | $21,000 |
| 2021 | $2,234 | $31,790 | $14,800 | $16,990 |
| 2020 | $2,155 | $30,720 | $14,800 | $15,920 |
| 2019 | $1,971 | $28,180 | $0 | $0 |
| 2018 | $1,627 | $25,340 | $0 | $0 |
| 2017 | $1,406 | $22,000 | $0 | $0 |
| 2016 | $1,529 | $23,860 | $0 | $0 |
| 2015 | $1,406 | $22,000 | $0 | $0 |
| 2014 | $1,292 | $22,280 | $0 | $0 |
| 2013 | $1,292 | $21,360 | $0 | $0 |
Agents Affiliated with this Home
-
Kim Lowe
K
Seller's Agent in 2025
Kim Lowe
RealtySouth
(251) 447-6525
1 in this area
42 Total Sales
-
Jake Callahan

Buyer's Agent in 2025
Jake Callahan
Ray & Poynor Properties
(205) 447-7724
10 in this area
78 Total Sales
-
Pam Grant

Seller's Agent in 2023
Pam Grant
ARC Realty 280
(205) 966-6507
1 in this area
138 Total Sales
-
Bradley Franklin

Buyer's Agent in 2023
Bradley Franklin
Keller Williams Realty Vestavia
(256) 348-5847
8 in this area
105 Total Sales
Map
Source: Greater Alabama MLS
MLS Number: 1342150
APN: 23-00-33-2-004-007.000
- 4709 Overwood Cir
- 4648 Clairmont Ave S
- 4804 Lincrest Dr
- 4713 9th Ave S
- 745 Linwood Rd
- 4805 Clairmont Ave S
- 930 Landale Rd
- 4603 Clairmont Ave S
- 749 46th St S
- 741 47th Place S
- 739 47th St S
- 770 12th Ave S Unit 1
- 1033 50th St S
- 5009 Altamont Rd S Unit 10
- 1117 51st St S
- 1113 51st St S
- 5013 Altamont Rd S Unit 9
- 4411 7th Ave S
- 4300 Linwood Dr
- 721 47th Way S

