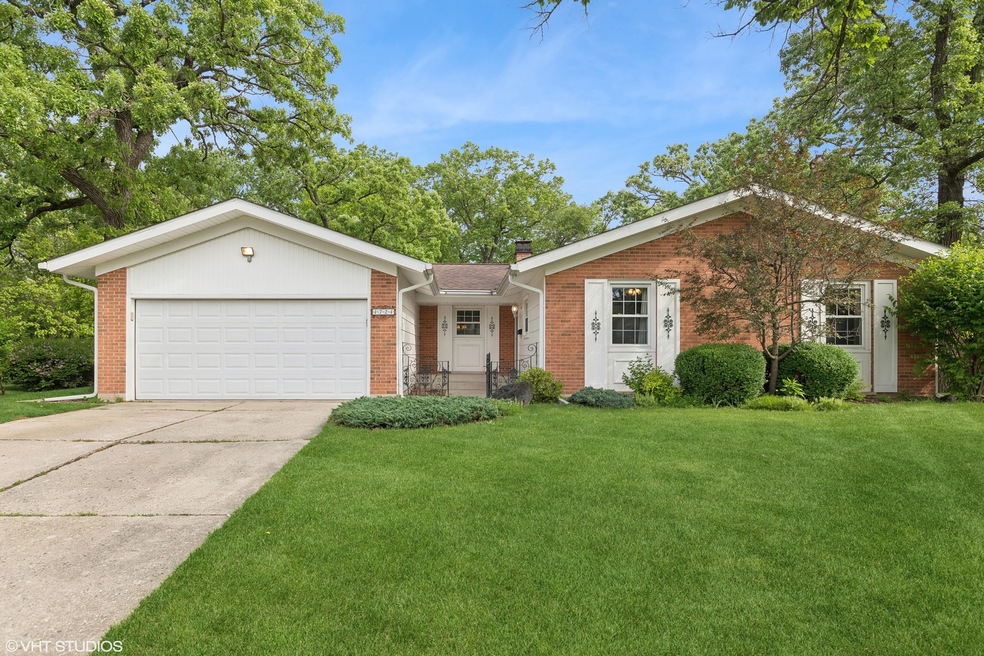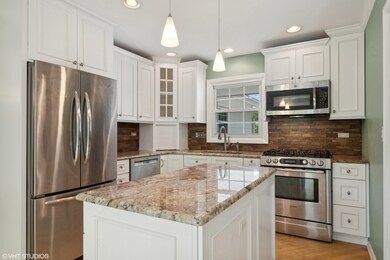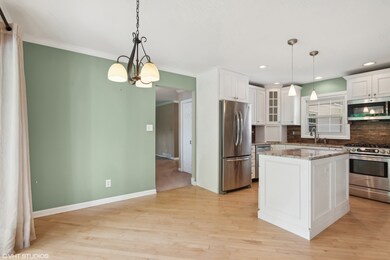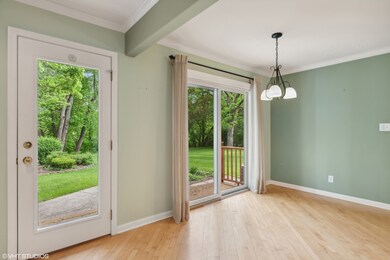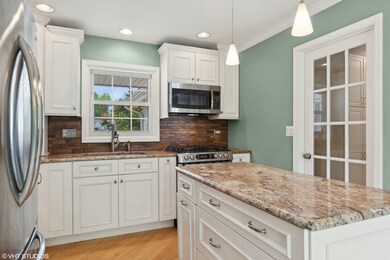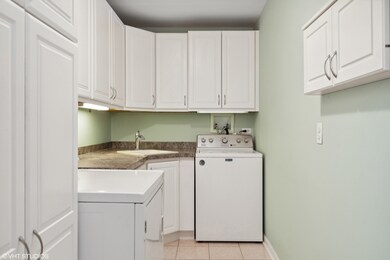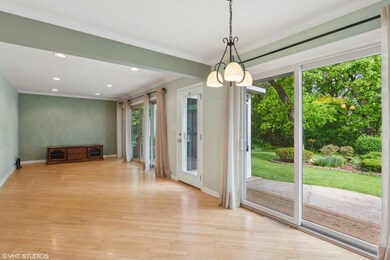
4724 W Cumberland Cir McHenry, IL 60050
Highlights
- Landscaped Professionally
- Mature Trees
- Creek On Lot
- McHenry Community High School - Upper Campus Rated A-
- Property is near a park
- Ranch Style House
About This Home
As of July 2024**HIGHEST AND BEST BY MONDAY MAY 20th, AT 10:00 AM**Welcome to this Beautiful Brick Ranch in Whispering Oaks. Gorgeous kitchen, white cabinets, granite counters, ss appliances, recessed lights, and maple hardwood floors. There is crown molding throughout the house & six panel white doors. Updated baths & Newer windows bring tons of natural light. Huge laundry mud/room with wet sink and plenty of cabinet space right off the garage. Relax in the heated sunroom with a book, cup of coffee overlooking professionally manicured backyard. A little over .25 acre with a stream in the back, mature trees and secluded. Water Softener 2022, A/C 2020, HWH 2018,Windows 2017, Sun Room 2016, Leaf Guard 2015..Too much to list."As is Condition"Come See!!
Last Agent to Sell the Property
RE/MAX Suburban License #475134568 Listed on: 05/17/2024

Last Buyer's Agent
Berkshire Hathaway HomeServices Starck Real Estate License #475205767

Home Details
Home Type
- Single Family
Est. Annual Taxes
- $5,314
Year Built
- Built in 1968
Lot Details
- 0.28 Acre Lot
- Lot Dimensions are 130x138x130x54
- Landscaped Professionally
- Paved or Partially Paved Lot
- Mature Trees
- Wooded Lot
Parking
- 2 Car Attached Garage
- Garage Door Opener
- Driveway
- Parking Included in Price
Home Design
- Ranch Style House
- Asphalt Roof
- Vinyl Siding
- Concrete Perimeter Foundation
Interior Spaces
- 1,584 Sq Ft Home
- Combination Dining and Living Room
- Sun or Florida Room
- Wood Flooring
- Crawl Space
- Unfinished Attic
- Storm Screens
Bedrooms and Bathrooms
- 2 Bedrooms
- 2 Potential Bedrooms
- Walk-In Closet
- Bathroom on Main Level
- 2 Full Bathrooms
Laundry
- Laundry on main level
- Sink Near Laundry
- Gas Dryer Hookup
Outdoor Features
- Creek On Lot
- Shed
Location
- Property is near a park
Schools
- Riverwood Elementary School
- Parkland Middle School
- Mchenry Campus High School
Utilities
- Forced Air Heating and Cooling System
- Heating System Uses Natural Gas
Community Details
- Whispering Oaks Subdivision
Listing and Financial Details
- Senior Tax Exemptions
- Homeowner Tax Exemptions
Ownership History
Purchase Details
Home Financials for this Owner
Home Financials are based on the most recent Mortgage that was taken out on this home.Purchase Details
Purchase Details
Home Financials for this Owner
Home Financials are based on the most recent Mortgage that was taken out on this home.Similar Homes in the area
Home Values in the Area
Average Home Value in this Area
Purchase History
| Date | Type | Sale Price | Title Company |
|---|---|---|---|
| Deed | $320,000 | None Listed On Document | |
| Interfamily Deed Transfer | -- | None Available | |
| Warranty Deed | $225,000 | St |
Mortgage History
| Date | Status | Loan Amount | Loan Type |
|---|---|---|---|
| Previous Owner | $127,000 | Unknown | |
| Previous Owner | $50,000 | Credit Line Revolving | |
| Previous Owner | $125,000 | Unknown | |
| Previous Owner | $133,436 | FHA |
Property History
| Date | Event | Price | Change | Sq Ft Price |
|---|---|---|---|---|
| 07/02/2024 07/02/24 | Sold | $320,000 | -1.5% | $202 / Sq Ft |
| 05/20/2024 05/20/24 | Pending | -- | -- | -- |
| 05/17/2024 05/17/24 | For Sale | $325,000 | -- | $205 / Sq Ft |
Tax History Compared to Growth
Tax History
| Year | Tax Paid | Tax Assessment Tax Assessment Total Assessment is a certain percentage of the fair market value that is determined by local assessors to be the total taxable value of land and additions on the property. | Land | Improvement |
|---|---|---|---|---|
| 2023 | $5,003 | $72,157 | $14,779 | $57,378 |
| 2022 | $5,314 | $66,942 | $13,711 | $53,231 |
| 2021 | $5,023 | $62,342 | $12,769 | $49,573 |
| 2020 | $4,827 | $59,743 | $12,237 | $47,506 |
| 2019 | $4,473 | $54,374 | $12,943 | $41,431 |
| 2018 | $4,097 | $46,749 | $12,356 | $34,393 |
| 2017 | $3,881 | $43,875 | $11,596 | $32,279 |
| 2016 | $3,690 | $41,004 | $10,837 | $30,167 |
| 2013 | -- | $33,333 | $10,670 | $22,663 |
Agents Affiliated with this Home
-
Mary Ann Meyer

Seller's Agent in 2024
Mary Ann Meyer
RE/MAX Suburban
(847) 516-6304
5 in this area
84 Total Sales
-
Kayla Gotsch
K
Buyer's Agent in 2024
Kayla Gotsch
Berkshire Hathaway HomeServices Starck Real Estate
(480) 444-8928
1 in this area
15 Total Sales
Map
Source: Midwest Real Estate Data (MRED)
MLS Number: 12058520
APN: 09-27-376-002
- 4801 Ashley Dr
- 4603 Bonner Dr
- 911 Hampton Ct
- 4602 W Northfox Ln Unit 2
- 4802 Home Ave
- 1511 Lakeland Ave Unit 2
- 915 Royal Dr Unit A1
- 5010 W Elm St
- 1708 Meadow Ln
- 1713 Meadow Ln
- 905 N Oakwood Dr
- 1715 Flower St
- 1716 Rogers Ave
- 1720 Rogers Ave
- 4911 Prairie Ave
- 610 Kensington Dr
- 4519 Prairie Ave
- 1903 Highview Ave
- 605 Kensington Dr
- 501 Silbury Ct
